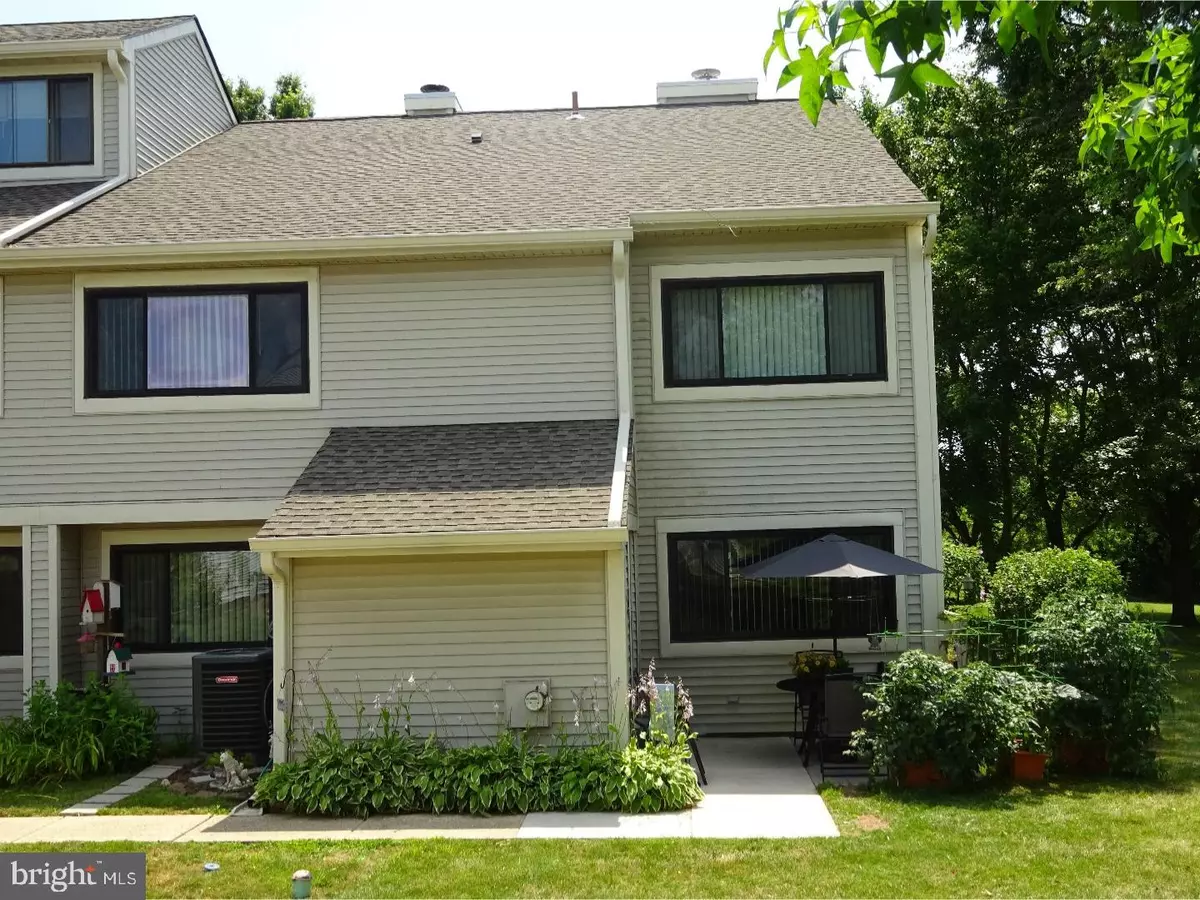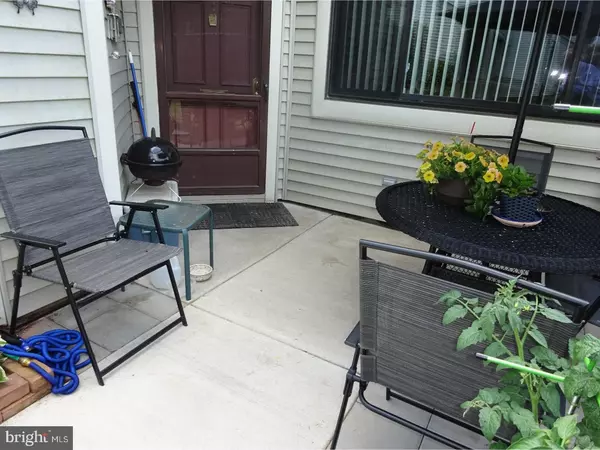$160,000
$164,900
3.0%For more information regarding the value of a property, please contact us for a free consultation.
1002 CONTINENTAL DR Harleysville, PA 19438
2 Beds
2 Baths
1,331 SqFt
Key Details
Sold Price $160,000
Property Type Townhouse
Sub Type Interior Row/Townhouse
Listing Status Sold
Purchase Type For Sale
Square Footage 1,331 sqft
Price per Sqft $120
Subdivision Towamencin Condos
MLS Listing ID 1002086538
Sold Date 08/31/18
Style Contemporary
Bedrooms 2
Full Baths 1
Half Baths 1
HOA Fees $276/mo
HOA Y/N N
Abv Grd Liv Area 1,331
Originating Board TREND
Year Built 1974
Annual Tax Amount $2,194
Tax Year 2018
Lot Size 1,331 Sqft
Acres 0.03
Property Description
Searching for privacy and seclusion in a townhouse with no home maintenance and care free lifestyle? This two story townhouse is in move in condition, enter in to the entry foyer leading to the living room and dining room with open staircase to second floor. The living room is large bright and cheery with a working fireplace. The kitchen is has plenty of counter top work space, dishwasher, garbage disposal, electric range and refrigerator. The dining room is off the kitchen. The second floor has two generous sized bedrooms and a full bathroom. There was a new HVAC installed in 2016. Pull down stairs to attic storage, newer hot water electric heater. Nicely carpeted through out, FIOS and Comcast on site. Replacement windows through out. Rear private patio overlooking the open wooded level rear yard adjoining open space with incredible privacy. Parking is designated as #12, there are multiple other parking areas right next to the unit. Easy to show.
Location
State PA
County Montgomery
Area Towamencin Twp (10653)
Zoning GA
Direction Northeast
Rooms
Other Rooms Living Room, Dining Room, Primary Bedroom, Kitchen, Bedroom 1, Laundry, Attic
Interior
Interior Features Ceiling Fan(s), Kitchen - Eat-In
Hot Water Electric
Heating Electric, Heat Pump - Electric BackUp, Forced Air
Cooling Central A/C
Flooring Fully Carpeted, Vinyl
Fireplaces Number 1
Equipment Oven - Self Cleaning, Dishwasher, Refrigerator, Disposal, Trash Compactor
Fireplace Y
Window Features Bay/Bow,Replacement
Appliance Oven - Self Cleaning, Dishwasher, Refrigerator, Disposal, Trash Compactor
Heat Source Electric
Laundry Main Floor
Exterior
Exterior Feature Patio(s)
Amenities Available Swimming Pool, Club House
Water Access N
Roof Type Shingle
Accessibility None
Porch Patio(s)
Garage N
Building
Lot Description Corner, Level, Open, Trees/Wooded
Story 2
Foundation Concrete Perimeter
Sewer Public Sewer
Water Public
Architectural Style Contemporary
Level or Stories 2
Additional Building Above Grade
New Construction N
Schools
Elementary Schools General Nash
Middle Schools Pennfield
High Schools North Penn Senior
School District North Penn
Others
HOA Fee Include Pool(s),Common Area Maintenance,Ext Bldg Maint,Lawn Maintenance,Snow Removal,Trash,Health Club
Senior Community No
Tax ID 53-00-02025-253
Ownership Fee Simple
Acceptable Financing Conventional, VA, FHA 203(b)
Listing Terms Conventional, VA, FHA 203(b)
Financing Conventional,VA,FHA 203(b)
Read Less
Want to know what your home might be worth? Contact us for a FREE valuation!

Our team is ready to help you sell your home for the highest possible price ASAP

Bought with Kandece M Henning • Keller Williams Real Estate-Montgomeryville
GET MORE INFORMATION





