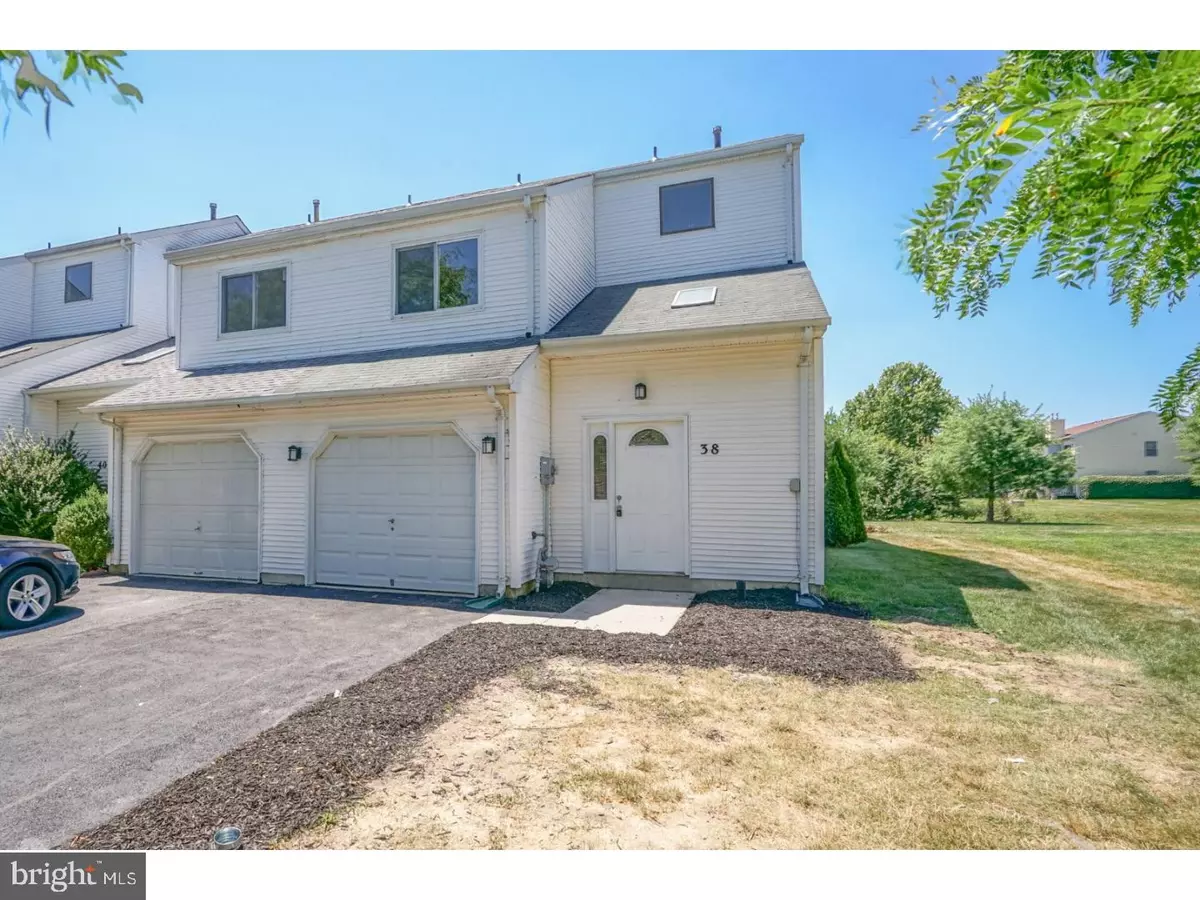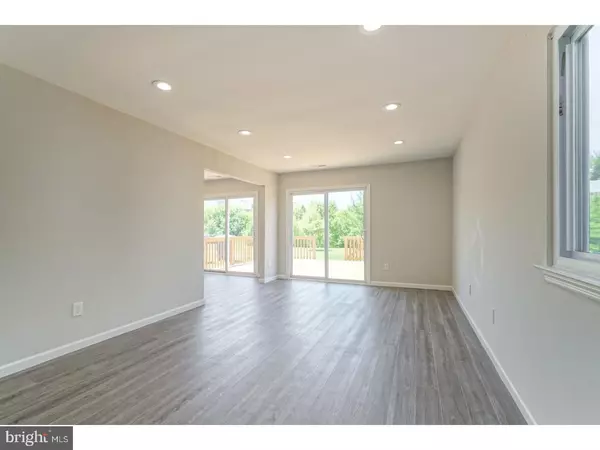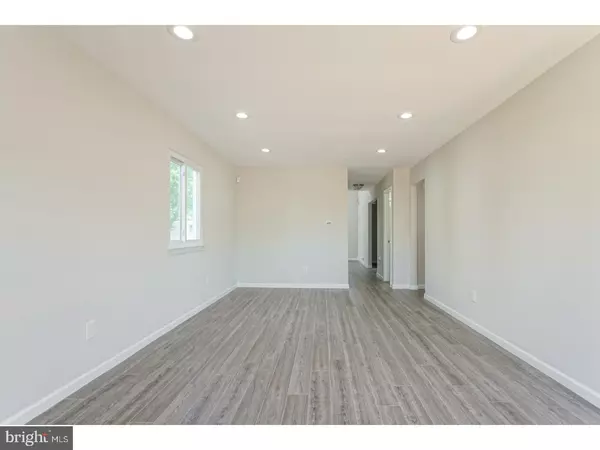$184,900
$184,900
For more information regarding the value of a property, please contact us for a free consultation.
38 CORIANDER DR Lumberton, NJ 08048
3 Beds
3 Baths
1,540 SqFt
Key Details
Sold Price $184,900
Property Type Townhouse
Sub Type End of Row/Townhouse
Listing Status Sold
Purchase Type For Sale
Square Footage 1,540 sqft
Price per Sqft $120
Subdivision Country Estates
MLS Listing ID 1002016868
Sold Date 08/31/18
Style Other
Bedrooms 3
Full Baths 2
Half Baths 1
HOA Fees $55/mo
HOA Y/N Y
Abv Grd Liv Area 1,540
Originating Board TREND
Year Built 1987
Annual Tax Amount $4,548
Tax Year 2017
Lot Size 4,200 Sqft
Acres 0.1
Lot Dimensions 42X100
Property Description
Completely renovated from top to bottom! Step into this nearly brand new home without the hefty price tag of new construction. Enjoy an end-unit corner property on a lovely tree-lined street in Country Estates. Enter into the foyer with vaulted ceiling, skylight and brushed nickel pendant lighting. Brand new contemporary flooring extends from the foyer into the great room, dining room, kitchen and laundry room. The kitchen is light and bright and offers white, shaker style cabinets, subway tile backsplash, granite counters and stainless steel appliance package (gas cooking!). A french door adds style to the walk-in pantry closet. Sliding glass doors from the dining room and great room open up to a large deck with views of mature trees and the natural landscape. A nice sized study and powder room complete the first floor. The master suite offers his-and-her closets, views of the back yard and a beautifully updated bath with tiled shower with vertical listello and new vanity. A second completely renovated hall bath and two additional bedrooms complete the second floor. Brand new carpet throughout the second floor and the entire interior has been completely repainted in designer colors. Other highlights include a brand new driveway and pull-down stairs for easy access attic storage. Just minutes from major roads, dining spots, shopping and Joint Base MDL.
Location
State NJ
County Burlington
Area Lumberton Twp (20317)
Zoning R6
Rooms
Other Rooms Living Room, Dining Room, Primary Bedroom, Bedroom 2, Kitchen, Family Room, Bedroom 1, Laundry, Other, Attic
Interior
Interior Features Primary Bath(s), Butlers Pantry, Skylight(s), Ceiling Fan(s), Stall Shower
Hot Water Natural Gas
Heating Gas, Forced Air
Cooling Central A/C
Flooring Fully Carpeted, Tile/Brick
Equipment Built-In Range, Dishwasher, Built-In Microwave
Fireplace N
Appliance Built-In Range, Dishwasher, Built-In Microwave
Heat Source Natural Gas
Laundry Main Floor
Exterior
Exterior Feature Deck(s)
Garage Spaces 3.0
Utilities Available Cable TV
Amenities Available Tennis Courts, Tot Lots/Playground
Water Access N
Roof Type Pitched,Shingle
Accessibility None
Porch Deck(s)
Attached Garage 1
Total Parking Spaces 3
Garage Y
Building
Lot Description Corner
Story 2
Foundation Slab
Sewer Public Sewer
Water Public
Architectural Style Other
Level or Stories 2
Additional Building Above Grade
New Construction N
Schools
School District Lumberton Township Public Schools
Others
HOA Fee Include Common Area Maintenance,Management
Senior Community No
Tax ID 17-00022 01-00134
Ownership Fee Simple
Acceptable Financing Conventional, VA, FHA 203(b)
Listing Terms Conventional, VA, FHA 203(b)
Financing Conventional,VA,FHA 203(b)
Read Less
Want to know what your home might be worth? Contact us for a FREE valuation!

Our team is ready to help you sell your home for the highest possible price ASAP

Bought with Jacqueline Smoyer • Weichert Realtors - Moorestown
GET MORE INFORMATION





