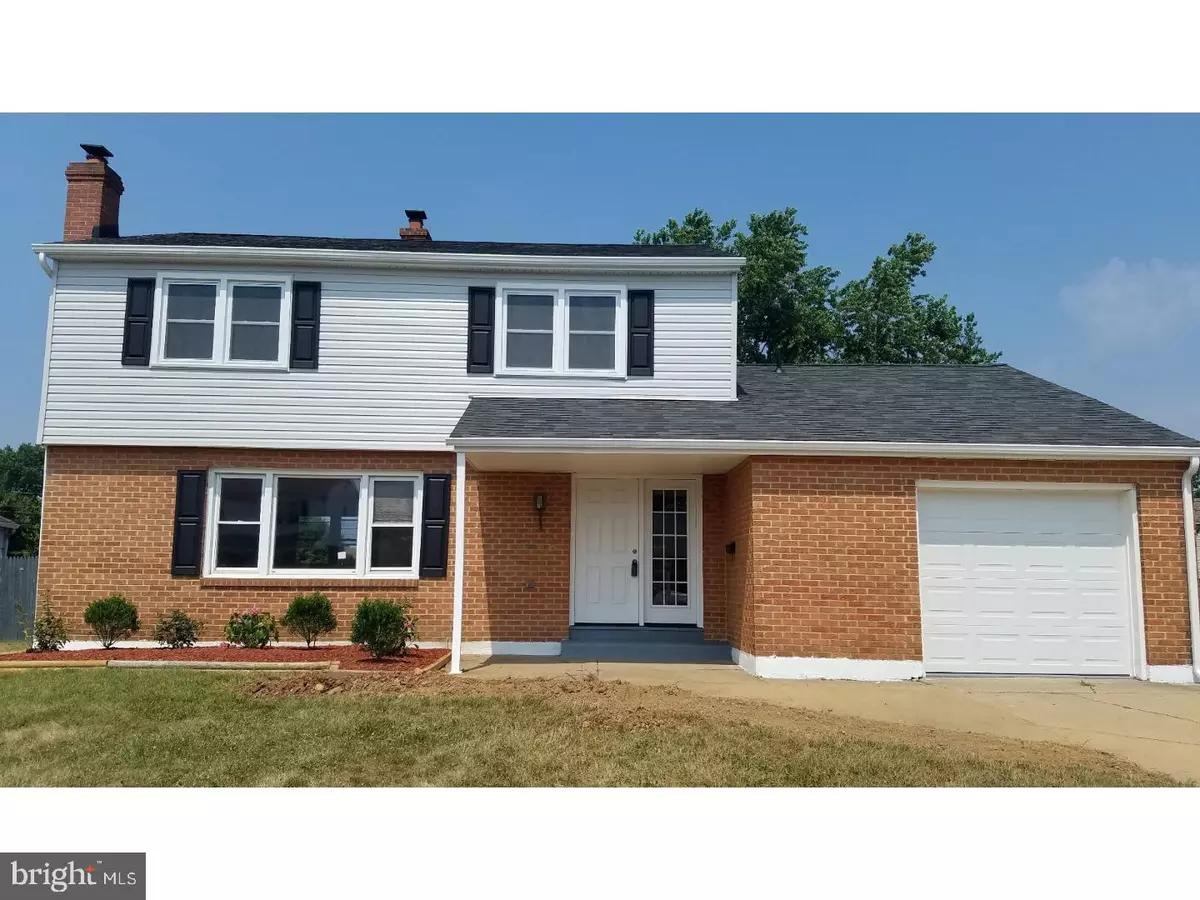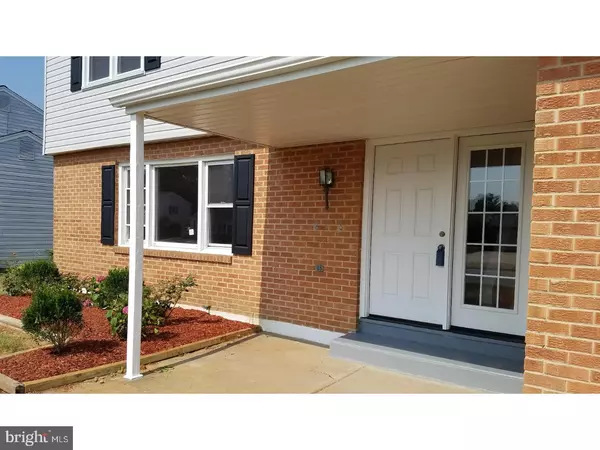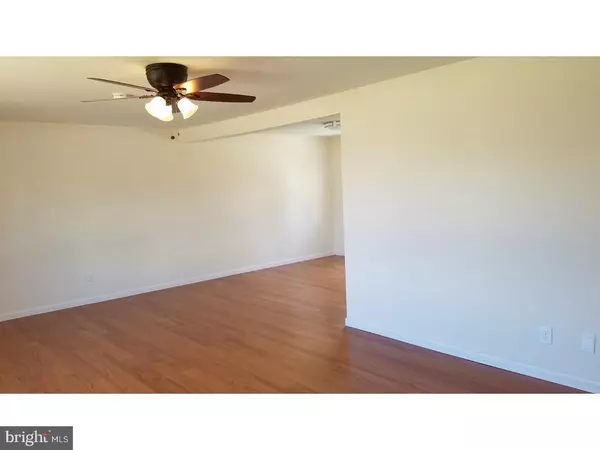$270,000
$270,000
For more information regarding the value of a property, please contact us for a free consultation.
342 E ROOSEVELT AVE New Castle, DE 19720
3 Beds
3 Baths
1,650 SqFt
Key Details
Sold Price $270,000
Property Type Single Family Home
Sub Type Detached
Listing Status Sold
Purchase Type For Sale
Square Footage 1,650 sqft
Price per Sqft $163
Subdivision Penn Acres
MLS Listing ID 1001924684
Sold Date 08/30/18
Style Colonial
Bedrooms 3
Full Baths 2
Half Baths 1
HOA Y/N N
Abv Grd Liv Area 1,650
Originating Board TREND
Year Built 1965
Annual Tax Amount $1,933
Tax Year 2017
Lot Size 7,841 Sqft
Acres 0.18
Lot Dimensions 70X110
Property Description
Spectacular and totally rehabbed two story single family home located at a very desirable New Castle neighborhood. It is close to shopping, public transportation and major highways. The main level offers an open kitchen with new cabinets, granite counter tops and all new stainless steel appliances. Also offers a formal dining room, a large living room, a separate family room, powder room and 1 car garage. The upper level features include a great size master bedroom, two additional bedrooms and two full baths. This property is great for entertainment. It features an enclosed porch that goes to a private fenced backyard with gorgeous landscaping and a nice size in-ground pool that just got a new motor and lining. The lower level of this house offers a large finished basement with new carpet and paint for more living space or storage. Totally in move-in condition. Other upgrades include: Fresh paint through the whole house, new roof with transferable warranty, gutter and downspouts, new plumbing and lighting, laminate flooring, all new kitchen and bathrooms. AC unit and heating unit is also new. Water heater, new fence, new main front door and also the garage door. Too many to list here! Have your clients ready to write an offer.
Location
State DE
County New Castle
Area New Castle/Red Lion/Del.City (30904)
Zoning NC6.5
Rooms
Other Rooms Living Room, Dining Room, Primary Bedroom, Bedroom 2, Kitchen, Family Room, Bedroom 1, Laundry, Other, Attic
Basement Partial
Interior
Interior Features Primary Bath(s), Kitchen - Eat-In
Hot Water Natural Gas
Heating Gas, Forced Air
Cooling Central A/C
Flooring Wood, Fully Carpeted
Fireplaces Number 1
Fireplaces Type Gas/Propane
Fireplace Y
Heat Source Natural Gas
Laundry Basement
Exterior
Exterior Feature Porch(es)
Garage Spaces 3.0
Fence Other
Pool In Ground
Water Access N
Roof Type Shingle
Accessibility None
Porch Porch(es)
Attached Garage 1
Total Parking Spaces 3
Garage Y
Building
Lot Description Level, Front Yard, Rear Yard
Story 2
Sewer Public Sewer
Water Public
Architectural Style Colonial
Level or Stories 2
Additional Building Above Grade
New Construction N
Schools
Elementary Schools Wilmington Manor
High Schools William Penn
School District Colonial
Others
Senior Community No
Tax ID 10-019.30-111
Ownership Fee Simple
Acceptable Financing Conventional, FHA 203(b)
Listing Terms Conventional, FHA 203(b)
Financing Conventional,FHA 203(b)
Read Less
Want to know what your home might be worth? Contact us for a FREE valuation!

Our team is ready to help you sell your home for the highest possible price ASAP

Bought with Anthony Harris • RE/MAX Premier Properties

GET MORE INFORMATION





