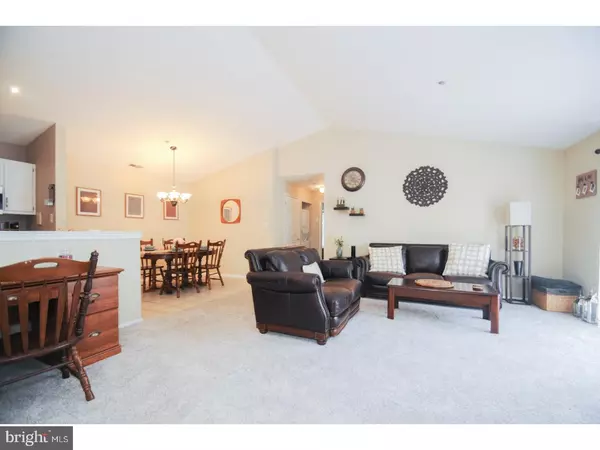$129,900
$129,990
0.1%For more information regarding the value of a property, please contact us for a free consultation.
32 CRESTMONT DR Mantua, NJ 08051
2 Beds
2 Baths
Key Details
Sold Price $129,900
Property Type Single Family Home
Sub Type Unit/Flat/Apartment
Listing Status Sold
Purchase Type For Sale
Subdivision Royal Oaks
MLS Listing ID 1001895448
Sold Date 07/26/19
Style Traditional
Bedrooms 2
Full Baths 2
HOA Y/N N
Originating Board TREND
Year Built 1992
Annual Tax Amount $4,259
Tax Year 2018
Lot Dimensions 0X0
Property Description
New New New! This move-in ready 2nd floor 2 Bedroom and 2 Full Bath condo in the desirable Royal Oaks neighborhood of Mantua Township (Clearview School System)is ready for it's new owner! Everything is 1 Year Young! Newer carpet, stainless steel appliances, fresh paint, Corian counter tops, tile flooring in the kitchen and dining room and cathedral ceilings and an Open Concept in the main living area this home is cozy yet spacious. The Master bedroom features visually stunning Trey ceilings, a walk in closet and attached Master Bath. Not to mention 1 Year Young HVAC to give you peice of mind and is easy on your wallet! Lots of closet space, Trex deck with views of the wooded lot across the way and outdoor storage.This home is Open Concept living at its finest. If you're looking for easy living and a "Turn Key" home don't let this one slip through your fingers! Located close to Rt.55 and 295 for easy commuting this home is nestled in a quiet location and parking is a breeze. 0% Down USDA Financing is Available for qualified buyers! Royal Oaks is also FHA Approved!
Location
State NJ
County Gloucester
Area Mantua Twp (20810)
Zoning RES
Rooms
Other Rooms Living Room, Dining Room, Primary Bedroom, Kitchen, Bedroom 1, Attic
Main Level Bedrooms 2
Interior
Interior Features Primary Bath(s), Ceiling Fan(s), Kitchen - Eat-In
Hot Water Natural Gas
Heating Forced Air
Cooling Central A/C
Flooring Fully Carpeted, Tile/Brick
Fireplace N
Heat Source Natural Gas
Laundry Main Floor
Exterior
Exterior Feature Deck(s), Porch(es)
Utilities Available Cable TV
Amenities Available Other
Water Access N
Accessibility None
Porch Deck(s), Porch(es)
Garage N
Building
Story 1
Unit Features Garden 1 - 4 Floors
Sewer Public Sewer
Water Public
Architectural Style Traditional
Level or Stories 1
Additional Building Above Grade
Structure Type Cathedral Ceilings,9'+ Ceilings
New Construction N
Schools
School District Clearview Regional Schools
Others
HOA Fee Include Common Area Maintenance
Senior Community No
Tax ID 10-00037-00004-C032
Ownership Condominium
Acceptable Financing Conventional, VA, FHA 203(b), USDA
Listing Terms Conventional, VA, FHA 203(b), USDA
Financing Conventional,VA,FHA 203(b),USDA
Special Listing Condition Standard
Read Less
Want to know what your home might be worth? Contact us for a FREE valuation!

Our team is ready to help you sell your home for the highest possible price ASAP

Bought with Joseph G Damone • RE/MAX Associates - Sewell
GET MORE INFORMATION





