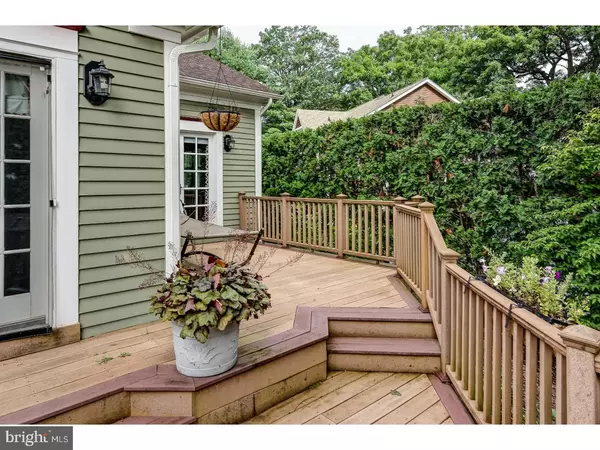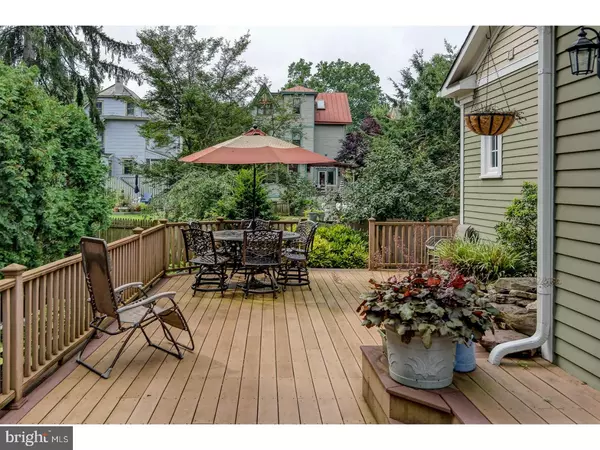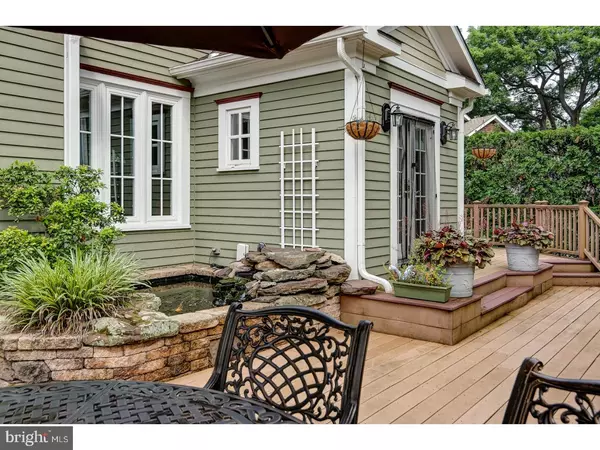$585,000
$619,000
5.5%For more information regarding the value of a property, please contact us for a free consultation.
55 CHESTNUT ST Haddonfield, NJ 08033
3 Beds
2 Baths
2,117 SqFt
Key Details
Sold Price $585,000
Property Type Single Family Home
Sub Type Detached
Listing Status Sold
Purchase Type For Sale
Square Footage 2,117 sqft
Price per Sqft $276
Subdivision None Available
MLS Listing ID 1000157516
Sold Date 08/30/18
Style Victorian
Bedrooms 3
Full Baths 2
HOA Y/N N
Abv Grd Liv Area 2,117
Originating Board TREND
Year Built 1988
Annual Tax Amount $15,058
Tax Year 2017
Lot Size 6,500 Sqft
Acres 0.15
Lot Dimensions 65X100
Property Description
This 2-story Victorian is only 30 years old and sits on a quiet cul-de-sac just 1 block from Kings Highway in Historic Haddonfield. It offers beautiful d cor and modern features in move-in condition with 3 bedrooms and 2 full baths including a 1st floor master bedroom suite. With high ceilings, crown moldings, a turned oak staircase and oak hardwood floors, it is freshly painted inside and out and includes a "newer" roof and other improvements completed in 2013. The front living room, with bay windows and a gas fireplace, currently serves as a large home office. A cozy family room adjoins an open kitchen with maple cabinets, granite counters and a breakfast nook. Glass French doors from the formal dining room and the kitchen open to a wrap-around deck complete with a fish pond and small waterfall. The basement has a finished rec room, walk-in cedar closet, large laundry room with a work-out room and a spacious storage area. See Survey for driveway easement.
Location
State NJ
County Camden
Area Haddonfield Boro (20417)
Zoning RS3
Rooms
Other Rooms Living Room, Dining Room, Primary Bedroom, Bedroom 2, Kitchen, Family Room, Bedroom 1, Laundry, Other, Attic
Basement Full, Fully Finished
Interior
Interior Features Primary Bath(s), Ceiling Fan(s), Stall Shower, Dining Area
Hot Water Natural Gas
Heating Gas, Forced Air
Cooling Central A/C
Flooring Wood, Fully Carpeted, Tile/Brick
Fireplaces Number 2
Equipment Built-In Range, Dishwasher, Refrigerator, Disposal
Fireplace Y
Appliance Built-In Range, Dishwasher, Refrigerator, Disposal
Heat Source Natural Gas
Laundry Basement
Exterior
Exterior Feature Deck(s), Porch(es)
Roof Type Shingle
Accessibility None
Porch Deck(s), Porch(es)
Garage N
Building
Story 2
Sewer Public Sewer
Water Public
Architectural Style Victorian
Level or Stories 2
Additional Building Above Grade
New Construction N
Schools
Elementary Schools Central
Middle Schools Haddonfield
High Schools Haddonfield Memorial
School District Haddonfield Borough Public Schools
Others
Senior Community No
Tax ID 17-00034-00052
Ownership Fee Simple
Acceptable Financing Conventional
Listing Terms Conventional
Financing Conventional
Read Less
Want to know what your home might be worth? Contact us for a FREE valuation!

Our team is ready to help you sell your home for the highest possible price ASAP

Bought with Jeanne Wolschina • Keller Williams Realty - Cherry Hill
GET MORE INFORMATION





