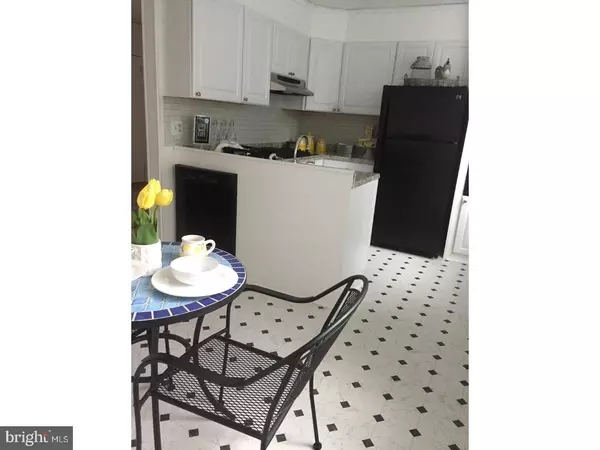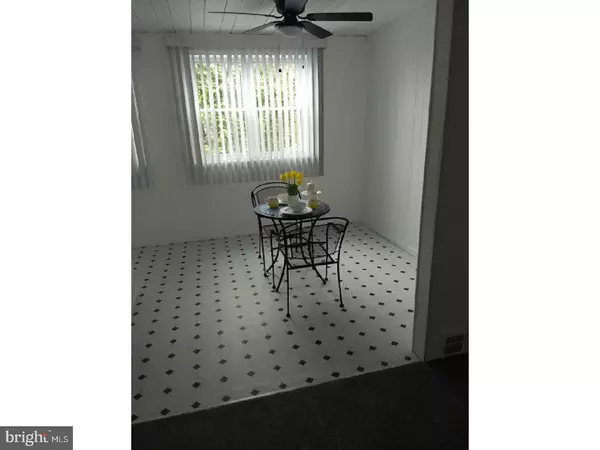$205,000
$199,000
3.0%For more information regarding the value of a property, please contact us for a free consultation.
10916 MODENA PL Philadelphia, PA 19154
3 Beds
2 Baths
1,449 SqFt
Key Details
Sold Price $205,000
Property Type Townhouse
Sub Type Interior Row/Townhouse
Listing Status Sold
Purchase Type For Sale
Square Footage 1,449 sqft
Price per Sqft $141
Subdivision Modena Park
MLS Listing ID 1001583488
Sold Date 08/29/18
Style Straight Thru
Bedrooms 3
Full Baths 1
Half Baths 1
HOA Y/N N
Abv Grd Liv Area 1,449
Originating Board TREND
Year Built 1972
Annual Tax Amount $2,482
Tax Year 2018
Lot Size 1,973 Sqft
Acres 0.05
Lot Dimensions 19X106
Property Description
Come see this 3 bedroom, 1.5 bathroom Row home on a cull-d-sac street in Far Northeast Philadelphia. Freshly painted this home has new carpeted floors throughout the first floor. Enter the home to find an open spacious living room with large bay window in the front of the house. From the dining room enter the newly updated eat in kitchen with newer appliances and plenty of cabinet space. Up the newly carpeted stairs to see the hall bathroom that has been completely renovated. The large Master bedroom has his and hers closets for all your wardrobe storage. At the other end of the hall are 2 nicely sized bedrooms with ample closet space. The lower level has a finished basement with laundry room and half bath. The finished Recreation room has a walk out door that leads to the fenced in back yard with covered patio and above ground pool. Pull your car into the garage which has access to the house for those rainy or snowy days. Conveniently located near major highways, Route 95, PA Turnpike and Roosevelt Blvd for easy on-off access. Within walking distance of shopping, recreation and restaurants. New Heater and AC (2017). Above ground pool with new liner (2018).Why not schedule an appointment today to see this easy to show property. Open House CANCELLED for Sunday July 8th 1 pm - 3 pm
Location
State PA
County Philadelphia
Area 19154 (19154)
Zoning RSA4
Rooms
Other Rooms Living Room, Dining Room, Primary Bedroom, Bedroom 2, Kitchen, Family Room, Bedroom 1, Laundry, Other
Basement Partial, Fully Finished
Interior
Interior Features Skylight(s), Kitchen - Eat-In
Hot Water Natural Gas
Heating Gas, Forced Air
Cooling Central A/C
Flooring Fully Carpeted
Equipment Cooktop, Oven - Wall, Dishwasher, Disposal
Fireplace N
Window Features Bay/Bow,Replacement
Appliance Cooktop, Oven - Wall, Dishwasher, Disposal
Heat Source Natural Gas
Laundry Basement
Exterior
Exterior Feature Porch(es)
Garage Spaces 2.0
Fence Other
Pool Above Ground
Water Access N
Roof Type Flat
Accessibility None
Porch Porch(es)
Attached Garage 1
Total Parking Spaces 2
Garage Y
Building
Lot Description Cul-de-sac, Front Yard, Rear Yard
Story 2
Foundation Concrete Perimeter
Sewer Public Sewer
Water Public
Architectural Style Straight Thru
Level or Stories 2
Additional Building Above Grade
New Construction N
Schools
School District The School District Of Philadelphia
Others
Senior Community No
Tax ID 662057100
Ownership Fee Simple
Acceptable Financing Conventional, VA
Listing Terms Conventional, VA
Financing Conventional,VA
Read Less
Want to know what your home might be worth? Contact us for a FREE valuation!

Our team is ready to help you sell your home for the highest possible price ASAP

Bought with William T Fitzgerald • Chennault Real Estate

GET MORE INFORMATION





