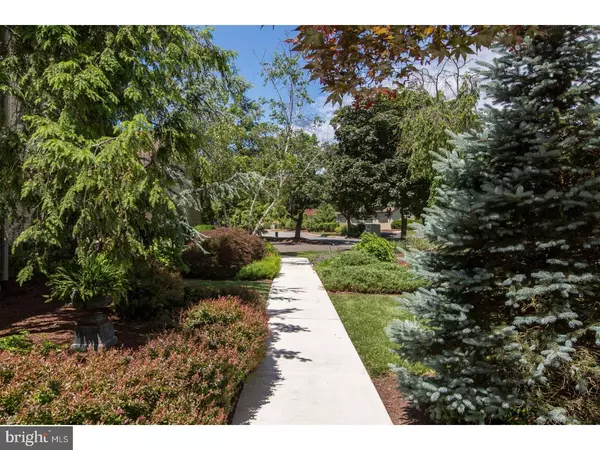$427,500
$439,000
2.6%For more information regarding the value of a property, please contact us for a free consultation.
61 PARCHMENT DR New Hope, PA 18938
3 Beds
3 Baths
1,980 SqFt
Key Details
Sold Price $427,500
Property Type Townhouse
Sub Type Interior Row/Townhouse
Listing Status Sold
Purchase Type For Sale
Square Footage 1,980 sqft
Price per Sqft $215
Subdivision Ingham Mews
MLS Listing ID 1001994690
Sold Date 08/28/18
Style Traditional
Bedrooms 3
Full Baths 2
Half Baths 1
HOA Fees $360/mo
HOA Y/N N
Abv Grd Liv Area 1,980
Originating Board TREND
Year Built 1982
Annual Tax Amount $4,721
Tax Year 2018
Lot Dimensions 0X0
Property Description
If "It's All in The Details" this home is a true example! Immaculate townhouse Beautifully decorated & maintained. Upgrades throughout. Once you enter this exceptional home you have a sense of the thought & care taken to make this a very special place to call home! "Custom is the Standard" in its gleaming hardwood floors, extensive use of crown moldings, fine woodwork, plantation shutters, wainscoting, coffered ceilings, custom lighting & decorative columns blending together to create seamless consistency & aesthetic appeal. Wide entrance foyer takes you to step down living room w/ woodburning mantled fireplace. Foyer, living room, & dining room offer pleasant open floor plan. Fabulous kitchen w/ attractive granite counters & ample cabinetry features s/s upgraded appliances providing a perfect place for your creativity in planning wonderful dinner parties & meals for family & friends. Adjacent sitting area w/ its handsome coffered ceiling offers space for either a den or informal breakfast area. Kitchen opens to an oversized private fenced deck w/ indirect custom lighting & expansive awing for seasonal dining. Elegant spiral staircase leads you to second level. Double door entrance opens to a large master suite w/ coffered ceiling flanked by columns, upgraded carpeting & generous closet storage. Luxuriate in the custom ceramic master bath, which offers shower/seamless door complimented by a custom granite top vanity, mirror surround, halogen lighting & crown molding. There are two spacious additional bedrooms w/ upgraded carpeting & plantation shutters. A large ceramic tile hall bath w/ beautifully finished plaster coat decorative wall covering & crown molding features over-sized shower w/ wraparound seamless door, handsome vanity w/ granite countertop & Porcher porcelain sink framed by custom mirror. Finished lower level provides flex/media, hobby space + storage. Ingham Mews is small enclave of beautifully landscaped & maintained homes offering carefree living w/tennis court & large pool for enjoyment. This wonderful community is minutes to cultural venues, fine restaurants & shops of New Hope, Lambertville & Doylestown. Easy access to New York, Philadelphia & Princeton.
Location
State PA
County Bucks
Area Solebury Twp (10141)
Zoning RD
Rooms
Other Rooms Living Room, Dining Room, Primary Bedroom, Bedroom 2, Kitchen, Bedroom 1, Other
Basement Full, Unfinished, Drainage System
Interior
Interior Features Primary Bath(s), Butlers Pantry, Water Treat System, Stall Shower, Breakfast Area
Hot Water Electric
Heating Heat Pump - Electric BackUp, Forced Air, Energy Star Heating System
Cooling Central A/C
Flooring Wood, Fully Carpeted, Tile/Brick
Fireplaces Number 1
Equipment Cooktop, Oven - Self Cleaning, Dishwasher, Disposal
Fireplace Y
Window Features Replacement
Appliance Cooktop, Oven - Self Cleaning, Dishwasher, Disposal
Laundry Upper Floor
Exterior
Exterior Feature Deck(s)
Parking Features Garage Door Opener
Garage Spaces 1.0
Utilities Available Cable TV
Amenities Available Swimming Pool, Tennis Courts
Water Access N
Roof Type Pitched,Shingle
Accessibility None
Porch Deck(s)
Total Parking Spaces 1
Garage Y
Building
Lot Description Level, Open
Story 2
Foundation Concrete Perimeter
Sewer Public Sewer
Water Public
Architectural Style Traditional
Level or Stories 2
Additional Building Above Grade
New Construction N
Schools
Middle Schools New Hope-Solebury
High Schools New Hope-Solebury
School District New Hope-Solebury
Others
HOA Fee Include Pool(s),Common Area Maintenance,Ext Bldg Maint,Lawn Maintenance,Snow Removal,Trash,Sewer,Insurance
Senior Community No
Tax ID 41-026-066
Ownership Condominium
Security Features Security System
Acceptable Financing Conventional
Listing Terms Conventional
Financing Conventional
Read Less
Want to know what your home might be worth? Contact us for a FREE valuation!

Our team is ready to help you sell your home for the highest possible price ASAP

Bought with Eric Feiner • BHHS Fox & Roach-New Hope
GET MORE INFORMATION





