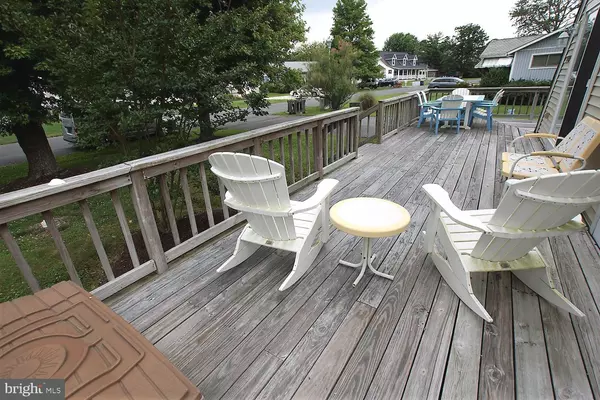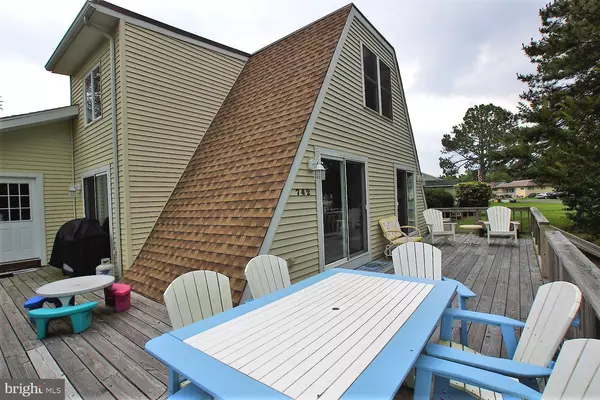$362,500
$375,000
3.3%For more information regarding the value of a property, please contact us for a free consultation.
742 FENWOOD CIR Bethany Beach, DE 19930
4 Beds
2 Baths
1,400 SqFt
Key Details
Sold Price $362,500
Property Type Single Family Home
Sub Type Detached
Listing Status Sold
Purchase Type For Sale
Square Footage 1,400 sqft
Price per Sqft $258
Subdivision Bethany West
MLS Listing ID 1001901462
Sold Date 08/28/18
Style A-Frame,Contemporary
Bedrooms 4
Full Baths 2
HOA Fees $48/ann
HOA Y/N Y
Abv Grd Liv Area 1,400
Originating Board BRIGHT
Year Built 1981
Annual Tax Amount $1,440
Tax Year 2017
Lot Size 8,098 Sqft
Acres 0.19
Lot Dimensions 82x102x67x103
Property Description
Come see for yourself what this well maintained 4BR, 2BA home has to offer. Inside features include a first floor master bedroom with ensuite bath, remodeled kitchen with 42" white cabinetry and gleaming granite countertops. Lots of storage and prep space. The dining area has sliders leading to the side deck and is open to both the kitchen and family room. The inviting family room is enhanced by two large sliders allowing abundant sunshine and leading to the front deck . Laminated wood and tile are featured throughout the first level of this charming home. Upstairs you'll find 3 guest rooms and hall bath. One of the bedrooms is designed for all the children and grandchildren. The owner has maximized several areas for good storage. Outside you'll discover the large wrap-around deck created for entertaining and relaxation. Catch some rays, sip a cool drink and feel the gentle beach breezes. Bethany West is located within walking distance to the beach, is serviced by the Town Trolley and offers two pools, tennis and fitness area. This is a sensational opportunity.
Location
State DE
County Sussex
Area Baltimore Hundred (31001)
Zoning Q
Rooms
Main Level Bedrooms 1
Interior
Interior Features Built-Ins, Combination Kitchen/Dining, Entry Level Bedroom, Floor Plan - Open, Upgraded Countertops, Window Treatments
Hot Water Electric
Heating Electric, Heat Pump(s)
Cooling Central A/C, Heat Pump(s)
Flooring Carpet, Laminated, Tile/Brick
Equipment Built-In Microwave, Dishwasher, Disposal, Dryer - Electric, Oven - Self Cleaning, Oven/Range - Electric, Refrigerator, Washer, Water Heater
Furnishings No
Fireplace N
Window Features Screens
Appliance Built-In Microwave, Dishwasher, Disposal, Dryer - Electric, Oven - Self Cleaning, Oven/Range - Electric, Refrigerator, Washer, Water Heater
Heat Source Electric
Exterior
Utilities Available Cable TV Available, Electric Available
Water Access N
Roof Type Shingle
Accessibility None
Garage N
Building
Story 2
Sewer Public Sewer
Water Public
Architectural Style A-Frame, Contemporary
Level or Stories 2
Additional Building Above Grade, Below Grade
New Construction N
Schools
School District Indian River
Others
Senior Community No
Tax ID 134-13.00-255.00
Ownership Fee Simple
SqFt Source Estimated
Acceptable Financing Cash, Conventional
Horse Property N
Listing Terms Cash, Conventional
Financing Cash,Conventional
Special Listing Condition Standard
Read Less
Want to know what your home might be worth? Contact us for a FREE valuation!

Our team is ready to help you sell your home for the highest possible price ASAP

Bought with JOYCE HENDERSON • Coldwell Banker Realty

GET MORE INFORMATION





