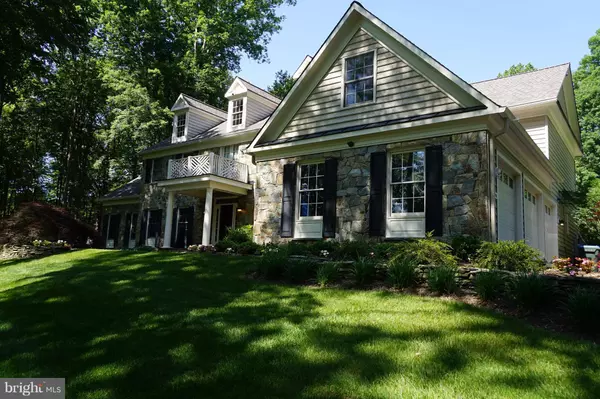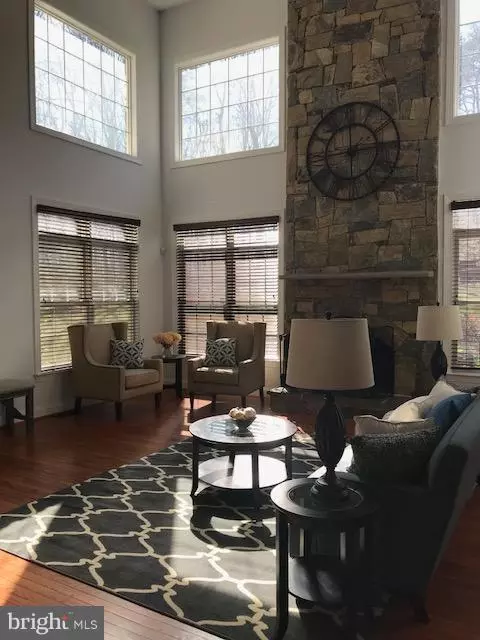$1,273,785
$1,250,000
1.9%For more information regarding the value of a property, please contact us for a free consultation.
7710 ROSE GATE CT Clifton, VA 20124
5 Beds
5 Baths
7,449 SqFt
Key Details
Sold Price $1,273,785
Property Type Single Family Home
Sub Type Detached
Listing Status Sold
Purchase Type For Sale
Square Footage 7,449 sqft
Price per Sqft $171
Subdivision Rose Hall
MLS Listing ID 1005914863
Sold Date 08/27/18
Style Colonial
Bedrooms 5
Full Baths 4
Half Baths 1
HOA Fees $100/ann
HOA Y/N Y
Abv Grd Liv Area 5,049
Originating Board MRIS
Year Built 1996
Annual Tax Amount $13,433
Tax Year 2016
Lot Size 5.000 Acres
Acres 5.0
Property Description
EXQUISITE STONE FRONT EX MODEL HOME ON 5 BEAUTIFUL AC IN CUL-DE-SAC MAJOR RECENT LUXURIOUS UPGRADES. GOURMET KIT, GE MONO APPLNCS, MARTHA'S LIVING CAB RECNT HVAC/HEATER, ALL WOOD FLS, 2 BARS SRTY SYSTM, FNCD-IN HEAT POOL HOT TUB, WATER FALLS, FIRE PIT, FLAGSTONE PATIO, EXT FIXTURES W/DEDICATED GENRTR, SPRINKLER SYSTEM. ENTIRELY AUTOMATED & POWERED GO OFF GRID FOR 2 WEEKS. EMBRACE THIS OPPORTUNITY!
Location
State VA
County Fairfax
Zoning 030
Rooms
Other Rooms Living Room, Dining Room, Primary Bedroom, Bedroom 2, Bedroom 3, Bedroom 4, Kitchen, Game Room, Family Room, Den, Foyer, Breakfast Room, Study, Sun/Florida Room, Exercise Room, Laundry, Mud Room, Utility Room
Basement Connecting Stairway, Outside Entrance, Fully Finished, Heated, Walkout Level, Windows
Interior
Interior Features Kitchen - Gourmet, Family Room Off Kitchen, Kitchen - Island, Dining Area, Breakfast Area, Chair Railings, Upgraded Countertops, Primary Bath(s), Wainscotting, Wood Floors, Wet/Dry Bar, Window Treatments, Recessed Lighting, Floor Plan - Open
Hot Water Bottled Gas
Heating Heat Pump(s)
Cooling Central A/C
Fireplaces Number 1
Fireplaces Type Mantel(s), Screen
Equipment Dishwasher, Disposal, Dryer, Microwave, Oven - Double, Oven - Wall, Oven/Range - Gas, Range Hood, Refrigerator, Washer, Cooktop - Down Draft, Extra Refrigerator/Freezer, Icemaker, Humidifier
Fireplace Y
Appliance Dishwasher, Disposal, Dryer, Microwave, Oven - Double, Oven - Wall, Oven/Range - Gas, Range Hood, Refrigerator, Washer, Cooktop - Down Draft, Extra Refrigerator/Freezer, Icemaker, Humidifier
Heat Source Bottled Gas/Propane
Exterior
Exterior Feature Balcony, Patio(s)
Parking Features Garage Door Opener
Garage Spaces 3.0
Fence Board, Fully
Pool In Ground
Water Access N
Accessibility None
Porch Balcony, Patio(s)
Attached Garage 3
Total Parking Spaces 3
Garage Y
Private Pool Y
Building
Lot Description Landscaping, Private
Story 3+
Sewer Septic Exists, Septic = # of BR
Water Well
Architectural Style Colonial
Level or Stories 3+
Additional Building Above Grade, Below Grade, Cabana/Pool House
Structure Type 2 Story Ceilings,9'+ Ceilings,Tray Ceilings
New Construction N
Schools
School District Fairfax County Public Schools
Others
HOA Fee Include Snow Removal,Road Maintenance
Senior Community No
Tax ID 86-3-13- -18
Ownership Fee Simple
Security Features Monitored,Motion Detectors,Smoke Detector,Security System,Carbon Monoxide Detector(s)
Special Listing Condition Standard
Read Less
Want to know what your home might be worth? Contact us for a FREE valuation!

Our team is ready to help you sell your home for the highest possible price ASAP

Bought with Donald R Stewart • Vylla Home
GET MORE INFORMATION





