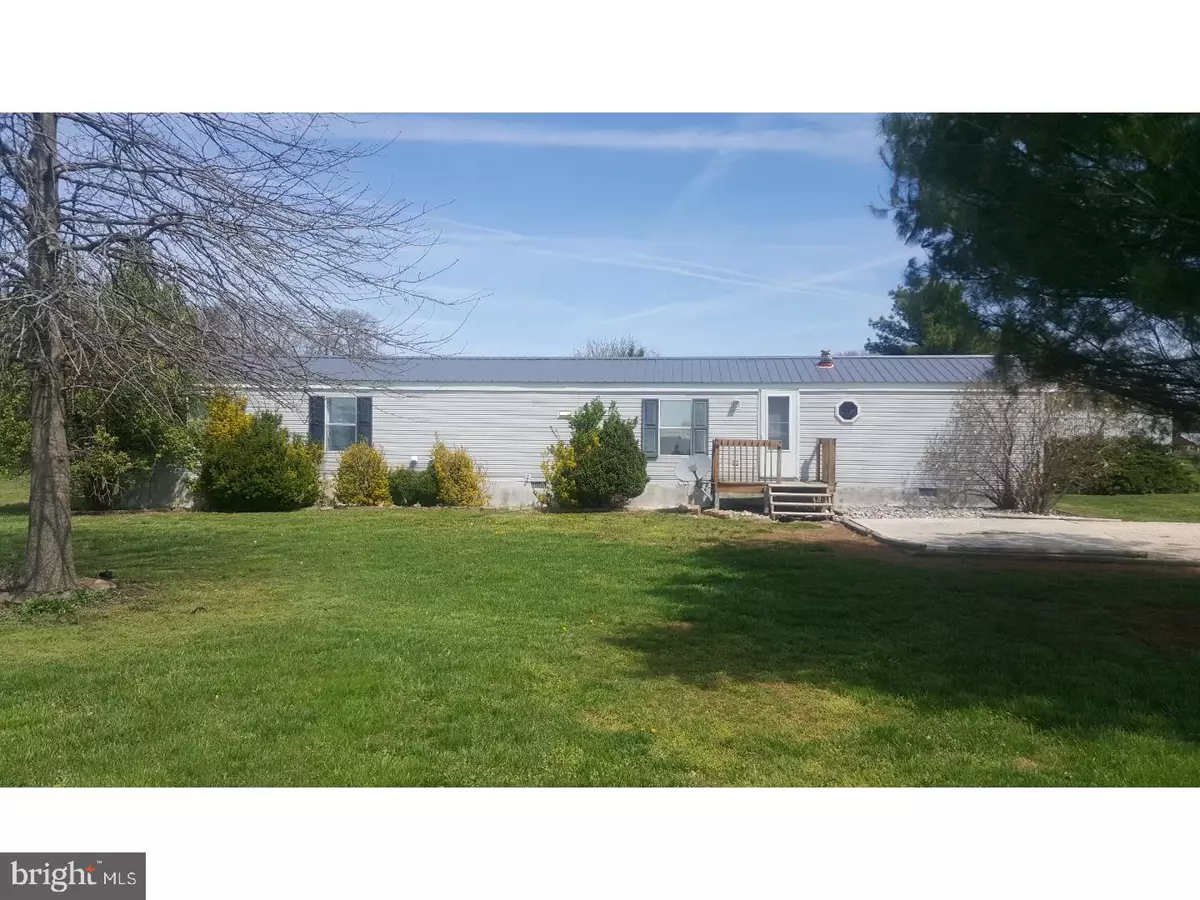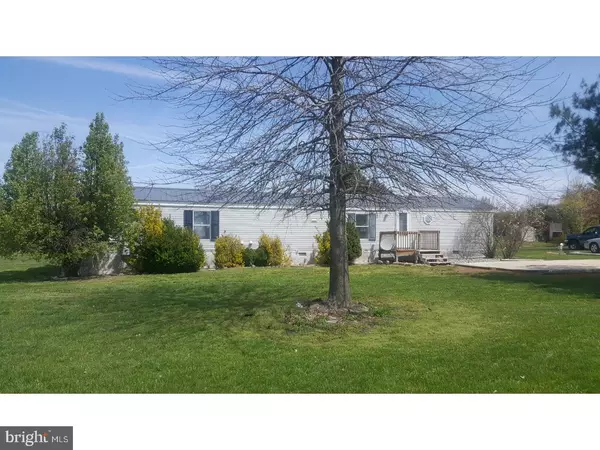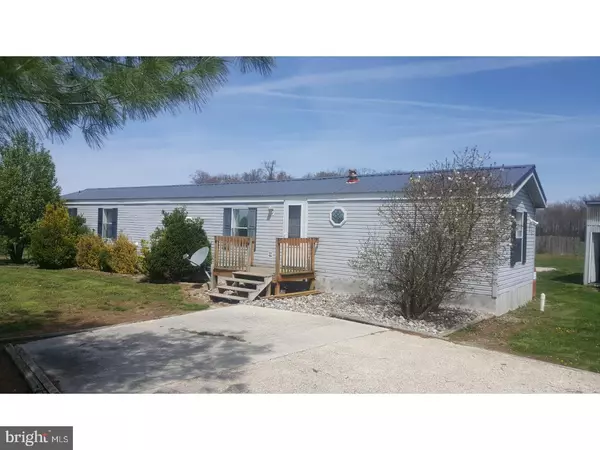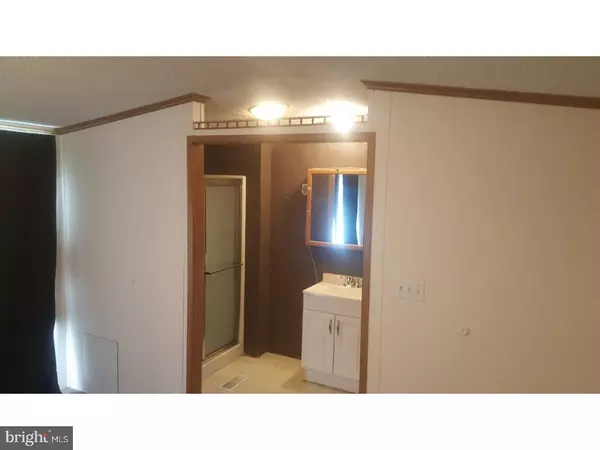$84,000
$99,000
15.2%For more information regarding the value of a property, please contact us for a free consultation.
1113 SANDTOWN RD Felton, DE 19943
2 Beds
2 Baths
1,064 SqFt
Key Details
Sold Price $84,000
Property Type Single Family Home
Listing Status Sold
Purchase Type For Sale
Square Footage 1,064 sqft
Price per Sqft $78
Subdivision None Available
MLS Listing ID 1000437238
Sold Date 08/27/18
Style Other
Bedrooms 2
Full Baths 2
HOA Y/N N
Abv Grd Liv Area 1,064
Originating Board TREND
Year Built 1997
Annual Tax Amount $408
Tax Year 2017
Lot Size 1.000 Acres
Acres 1.0
Lot Dimensions 1
Property Description
Are you looking for county living? Look no further. This move in ready ranch home on a permanent foundation sits on one clear acre of land. Featuring new carpet, paint and vinyl floor this split floor plan is sure to please. The spacious master bedroom is on one side with its own full bath. Walking through the dining room, kitchen and living room you will find one other bedroom with another full bath. All appliances are included as well. Outside you will find a nice size deck as well as a huge shed complete with electric hookup. The large septic is big enough for a 4 bedroom home should you decide to build your dream home. Come see this affordable home now, before it is gone. "septic has been pumped and certified"
Location
State DE
County Kent
Area Caesar Rodney (30803)
Zoning AR
Rooms
Other Rooms Living Room, Primary Bedroom, Kitchen, Bedroom 1
Interior
Interior Features Dining Area
Hot Water Natural Gas
Heating Propane
Cooling Central A/C
Fireplace N
Heat Source Bottled Gas/Propane
Laundry Main Floor
Exterior
Water Access N
Accessibility None
Garage N
Building
Story 1
Sewer On Site Septic
Water Well
Architectural Style Other
Level or Stories 1
Additional Building Above Grade
New Construction N
Schools
Elementary Schools W.B. Simpson
School District Caesar Rodney
Others
Senior Community No
Tax ID SM-00-12500-01-3701-000
Ownership Fee Simple
Read Less
Want to know what your home might be worth? Contact us for a FREE valuation!

Our team is ready to help you sell your home for the highest possible price ASAP

Bought with Nicholas C Barkins • Olson Realty

GET MORE INFORMATION





