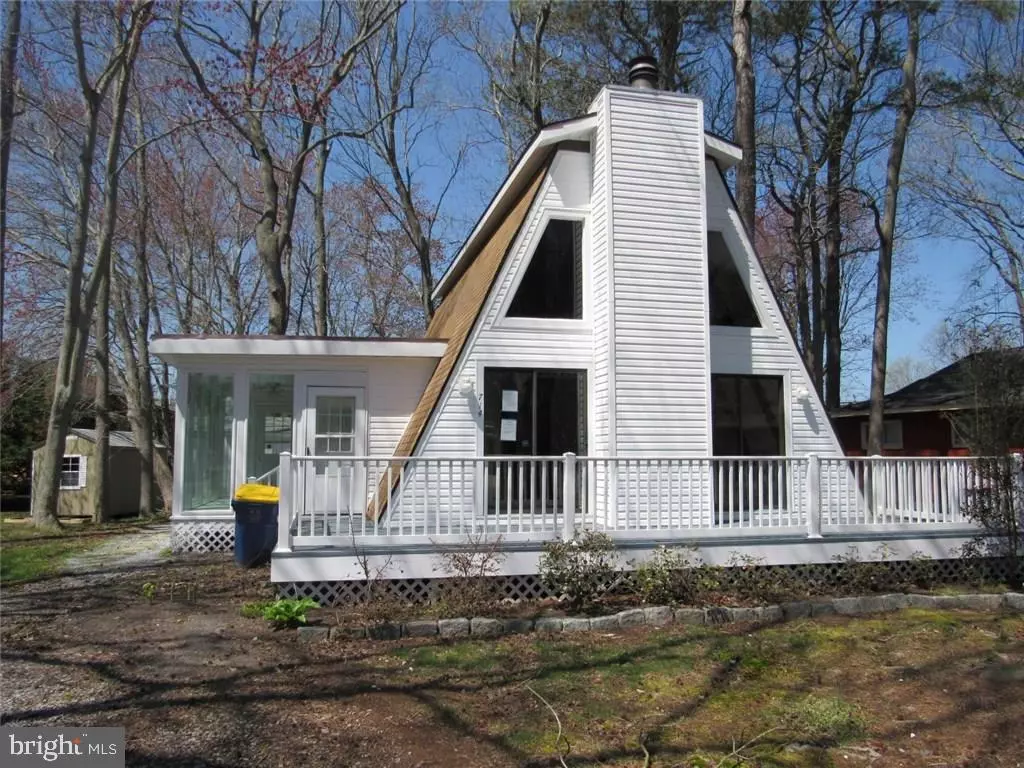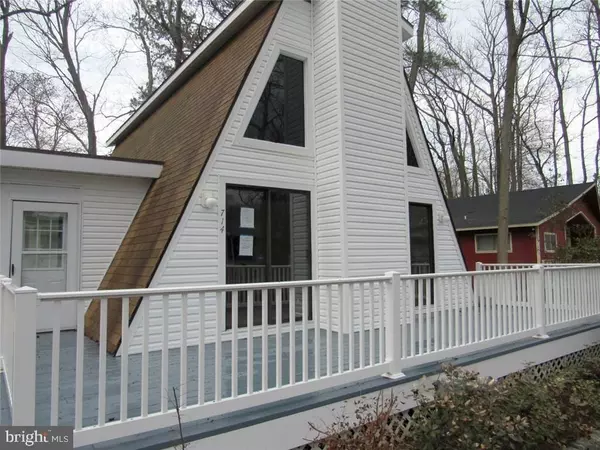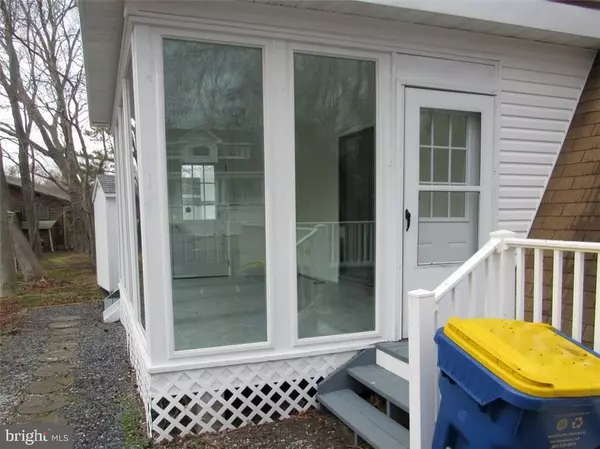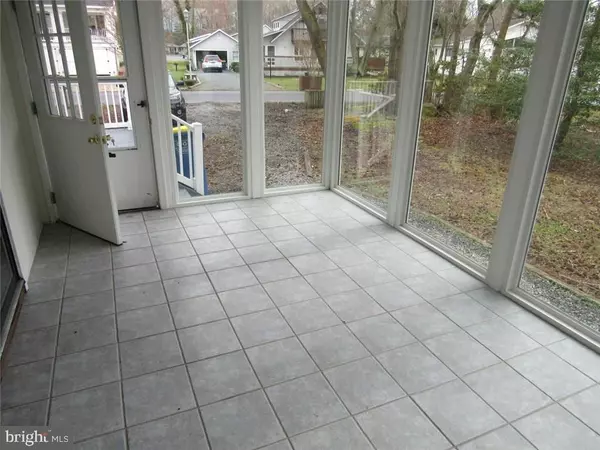$339,000
$319,500
6.1%For more information regarding the value of a property, please contact us for a free consultation.
714 FENWOOD CIR Bethany Beach, DE 19930
2 Beds
2 Baths
1,456 SqFt
Key Details
Sold Price $339,000
Property Type Single Family Home
Sub Type Detached
Listing Status Sold
Purchase Type For Sale
Square Footage 1,456 sqft
Price per Sqft $232
Subdivision Bethany West
MLS Listing ID 1001572222
Sold Date 08/24/18
Style A-Frame
Bedrooms 2
Full Baths 2
HOA Fees $58/ann
HOA Y/N Y
Abv Grd Liv Area 1,456
Originating Board SCAOR
Year Built 1978
Annual Tax Amount $1,585
Tax Year 2017
Lot Size 8,276 Sqft
Acres 0.19
Lot Dimensions 8075
Property Description
Move-in ready with recent updates such as fresh paint, new flooring, updated baths, etc.! This cozy 2 BR, 2 BA home is located in the coastal community of Bethany West that is close to beach and boardwalk. This A-frame house offers a large deck, enclosed porch and storage shed. Interior features cathedral ceiling, fireplace and a floored attic where the bedrooms are situated. Community offers pools, tennis and basketball courts, fitness and community centers and many more! Call us today for more information.
Location
State DE
County Sussex
Area Baltimore Hundred (31001)
Zoning TN
Rooms
Main Level Bedrooms 2
Interior
Interior Features Attic, Breakfast Area, Ceiling Fan(s)
Heating Floor Furnace
Cooling Central A/C
Flooring Laminated, Tile/Brick
Fireplaces Number 1
Equipment Oven/Range - Electric, Refrigerator
Furnishings No
Fireplace Y
Appliance Oven/Range - Electric, Refrigerator
Heat Source Electric
Exterior
Exterior Feature Deck(s), Porch(es), Enclosed
Amenities Available Basketball Courts, Community Center, Fitness Center, Pool - Outdoor, Swimming Pool, Tennis - Indoor
Water Access N
Roof Type Shingle,Asphalt
Accessibility Doors - Swing In
Porch Deck(s), Porch(es), Enclosed
Road Frontage Public
Garage N
Building
Lot Description Cleared
Story 1
Foundation Crawl Space
Sewer Public Sewer
Water Public
Architectural Style A-Frame
Level or Stories 1.5
Additional Building Above Grade
New Construction N
Schools
Elementary Schools Lord Baltimore
Middle Schools Selbyville
High Schools Indian River
School District Indian River
Others
Senior Community No
Tax ID 134-13.00-366.00
Ownership Fee Simple
SqFt Source Estimated
Acceptable Financing Cash, Conventional
Horse Property N
Listing Terms Cash, Conventional
Financing Cash,Conventional
Special Listing Condition In Foreclosure
Read Less
Want to know what your home might be worth? Contact us for a FREE valuation!

Our team is ready to help you sell your home for the highest possible price ASAP

Bought with Bethany A. Drew • Hileman Real Estate-Berlin

GET MORE INFORMATION





