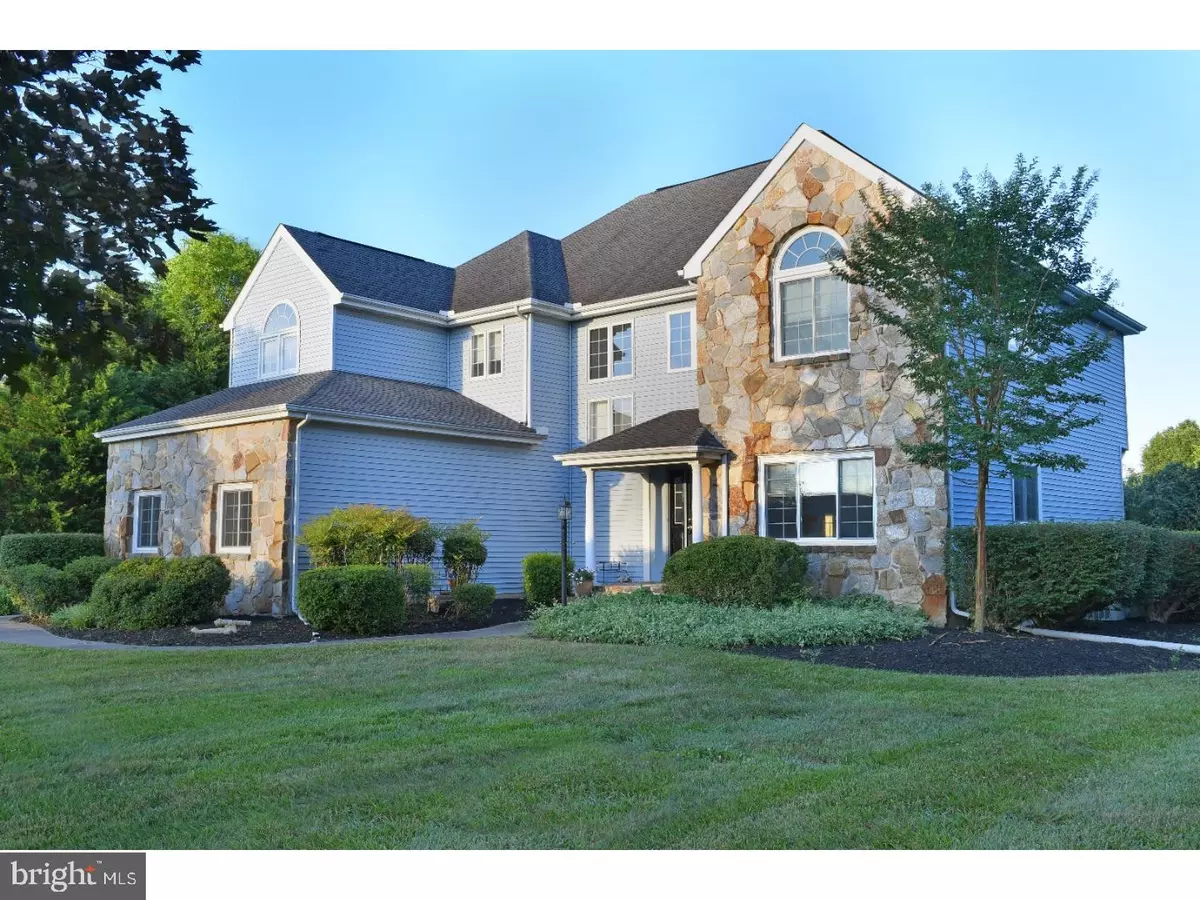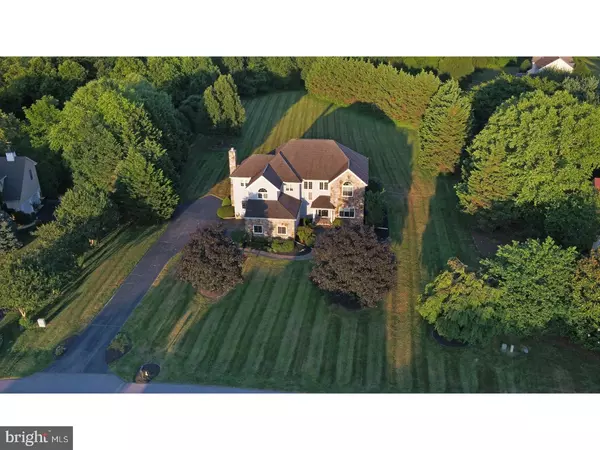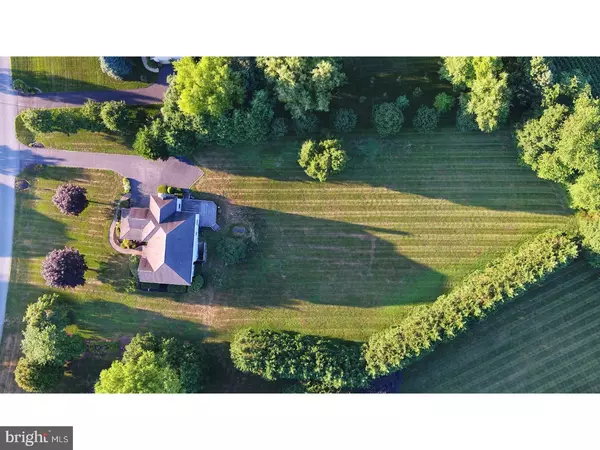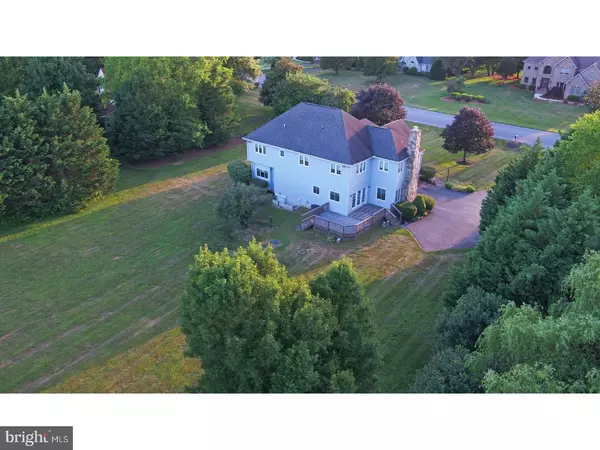$375,000
$384,900
2.6%For more information regarding the value of a property, please contact us for a free consultation.
313 QUAIL RUN Camden Wyoming, DE 19934
4 Beds
3 Baths
3,464 SqFt
Key Details
Sold Price $375,000
Property Type Single Family Home
Sub Type Detached
Listing Status Sold
Purchase Type For Sale
Square Footage 3,464 sqft
Price per Sqft $108
Subdivision Wild Quail
MLS Listing ID 1002023746
Sold Date 08/27/18
Style Contemporary
Bedrooms 4
Full Baths 2
Half Baths 1
HOA Fees $16/ann
HOA Y/N Y
Abv Grd Liv Area 3,464
Originating Board TREND
Year Built 1992
Annual Tax Amount $2,147
Tax Year 2017
Lot Size 1.450 Acres
Acres 1.45
Lot Dimensions 139X384
Property Sub-Type Detached
Property Description
Welcome to 313 Quail Run located in the prestigious neighborhood of Wild Quail. As soon as you arrive, you'll know you are home. Well established homes on large, manicured lots line the winding lanes. Private golf course, dining at the clubhouse, lazy pool days and friendly neighborhood tennis matches make this a prime location for you to begin your new life. With one of the largest lots in the development, this property offers you the space you want and the privacy you crave without neighbors behind and Leland Cypress trees surrounding. Just a short walk across the street brings you to the 15th fairway and 16th tee. This home has had several updates but still leaves plenty of room for your imagination. Priced significantly lower than the surrounding homes to offer equity to the right buyer!! As you enter the home, you will find a large 2-story foyer filled with natural light and hardwood floors. Formal living room and dining room are an elegant touch. Eat in kitchen has been updated with stainless appliances and granite counter tops. Full sized pantry and desk area included. Walk out of your french doors to your spacious wrap around deck. Entertaining will be a breeze! Hardwood floors continue to the family room complete with a stone fireplace. Upstairs you will find 3 large bedrooms as well as a massive master bedroom complete with sitting room, walk in closet and en suite. Start your day in a master bedroom that feels like one! Vaulted ceilings and updated fixtures with more than enough space are just a few of the perks of this room. Spare bathroom holds split concept to provide convenience for multi-person use. Close to 1,000 sq ft finished space in the basement. Whether you want to keep the existing bar and workshop room, or completely change it up you'll have plenty of space for your ideas to grow. Basement has storage area and a walk out to the back yard. Home is dual zoned, septic replaced in 2017, deck is less than 5 years old and new water heater as well. This property is easy to show and seller is motivated. Schedule your tour today!!
Location
State DE
County Kent
Area Caesar Rodney (30803)
Zoning AC
Rooms
Other Rooms Living Room, Dining Room, Primary Bedroom, Bedroom 2, Bedroom 3, Kitchen, Family Room, Bedroom 1, Laundry, Other, Attic
Basement Full
Interior
Interior Features Primary Bath(s), Kitchen - Island, Butlers Pantry, Ceiling Fan(s), Sprinkler System, Stall Shower, Breakfast Area
Hot Water Natural Gas
Heating Gas, Forced Air, Zoned
Cooling Central A/C
Flooring Wood, Fully Carpeted, Vinyl
Fireplaces Number 1
Fireplaces Type Stone, Gas/Propane
Equipment Cooktop, Oven - Wall, Refrigerator, Disposal
Fireplace Y
Appliance Cooktop, Oven - Wall, Refrigerator, Disposal
Heat Source Natural Gas
Laundry Main Floor
Exterior
Exterior Feature Deck(s)
Parking Features Inside Access, Garage Door Opener
Garage Spaces 5.0
Utilities Available Cable TV
Water Access N
Roof Type Pitched,Shingle
Accessibility None
Porch Deck(s)
Total Parking Spaces 5
Garage N
Building
Lot Description Level, Front Yard, Rear Yard, SideYard(s)
Story 2
Foundation Concrete Perimeter
Sewer On Site Septic
Water Public
Architectural Style Contemporary
Level or Stories 2
Additional Building Above Grade
Structure Type Cathedral Ceilings,9'+ Ceilings,High
New Construction N
Schools
Elementary Schools W.B. Simpson
School District Caesar Rodney
Others
HOA Fee Include Common Area Maintenance,Snow Removal
Senior Community No
Tax ID 9-00-08400-02-4500-00001
Ownership Fee Simple
Acceptable Financing Conventional, VA, FHA 203(b)
Listing Terms Conventional, VA, FHA 203(b)
Financing Conventional,VA,FHA 203(b)
Read Less
Want to know what your home might be worth? Contact us for a FREE valuation!

Our team is ready to help you sell your home for the highest possible price ASAP

Bought with Lynnette M Childs • Myers Realty
GET MORE INFORMATION





