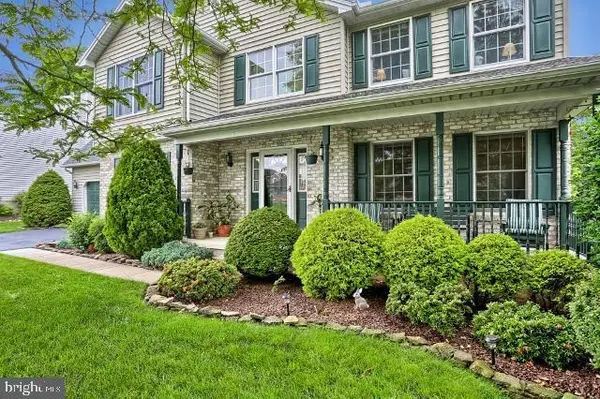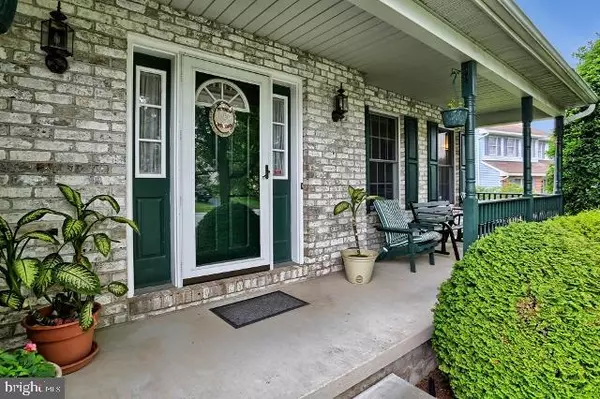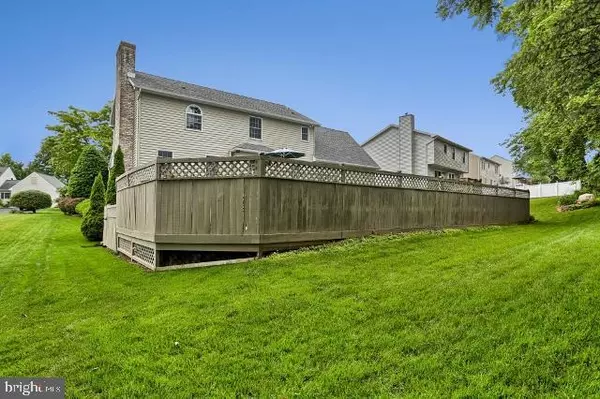$263,500
$263,500
For more information regarding the value of a property, please contact us for a free consultation.
2741 SPARROW DR York, PA 17408
4 Beds
4 Baths
2,811 SqFt
Key Details
Sold Price $263,500
Property Type Single Family Home
Sub Type Detached
Listing Status Sold
Purchase Type For Sale
Square Footage 2,811 sqft
Price per Sqft $93
Subdivision Parkview Estates
MLS Listing ID 1001845052
Sold Date 08/24/18
Style Colonial
Bedrooms 4
Full Baths 3
Half Baths 1
HOA Y/N N
Abv Grd Liv Area 2,331
Originating Board BRIGHT
Year Built 1993
Annual Tax Amount $6,481
Tax Year 2018
Lot Size 0.281 Acres
Acres 0.28
Property Sub-Type Detached
Property Description
Love Summer Entertaining? Then You will Love this Home! The backyard features a 36x16 In-Ground Pool with diving board and three patio/deck areas; plenty of room for friends, family and parties! The house backs up to a wooded area affording privacy. And talk about Curb Appeal! The front features a manicured yard, attractive landscaping, a shade tree and an a Covered Front Porch , perfect for watching the world go by. In addition to the newer Architectural Shingle Roof, the furnace and air conditioner were upgraded last year and a new gas water heater installed this spring. The immaculately kept interior features a living room currently used as an office, formal dining room, eat-in kitchen and family room with fireplace. Upstairs the bedrooms are much larger than you would expect. The master bedroom has a master bath and walk-in closet. The finished portion of the walk-out lower level has a full bath and is at grade-level. French doors lead to the amazing pool . This multi-functional area is great for entertaining, a playroom, a man cave or a mother-in-law efficiently apartment. The Bones and Condition of this Home are Excellent. Bring your decorating style and make this house your own Piece of Paradise!
Location
State PA
County York
Area West Manchester Twp (15251)
Zoning RESIDENTIAL
Rooms
Other Rooms Living Room, Dining Room, Primary Bedroom, Bedroom 2, Bedroom 3, Bedroom 4, Kitchen, Family Room, Bathroom 2, Bathroom 3, Primary Bathroom, Half Bath
Basement Full, Outside Entrance, Partially Finished, Poured Concrete, Walkout Level
Interior
Interior Features Breakfast Area, Carpet, Ceiling Fan(s), Combination Kitchen/Dining, Family Room Off Kitchen, Primary Bath(s), Pantry, Stall Shower, Walk-in Closet(s), Water Treat System
Hot Water Natural Gas
Heating Forced Air
Cooling Central A/C
Fireplaces Number 1
Equipment Built-In Microwave, Dishwasher, Dryer, Disposal, Microwave, Oven/Range - Electric, Refrigerator, Washer
Furnishings No
Fireplace Y
Appliance Built-In Microwave, Dishwasher, Dryer, Disposal, Microwave, Oven/Range - Electric, Refrigerator, Washer
Heat Source Natural Gas
Laundry Main Floor
Exterior
Exterior Feature Deck(s), Patio(s), Porch(es)
Parking Features Garage - Front Entry, Garage Door Opener
Garage Spaces 6.0
Pool In Ground, Fenced
Utilities Available Cable TV
Water Access N
Roof Type Architectural Shingle
Accessibility None
Porch Deck(s), Patio(s), Porch(es)
Attached Garage 2
Total Parking Spaces 6
Garage Y
Building
Story 2
Foundation Block
Sewer Public Sewer
Water Public
Architectural Style Colonial
Level or Stories 2
Additional Building Above Grade, Below Grade
New Construction N
Schools
School District West York Area
Others
Senior Community No
Tax ID 51-000-35-0025-00-00000
Ownership Fee Simple
SqFt Source Assessor
Acceptable Financing Cash, Conventional, FHA, VA
Horse Property N
Listing Terms Cash, Conventional, FHA, VA
Financing Cash,Conventional,FHA,VA
Special Listing Condition Standard
Read Less
Want to know what your home might be worth? Contact us for a FREE valuation!

Our team is ready to help you sell your home for the highest possible price ASAP

Bought with Barbara A Boyer • Berkshire Hathaway HomeServices Homesale Realty
GET MORE INFORMATION





