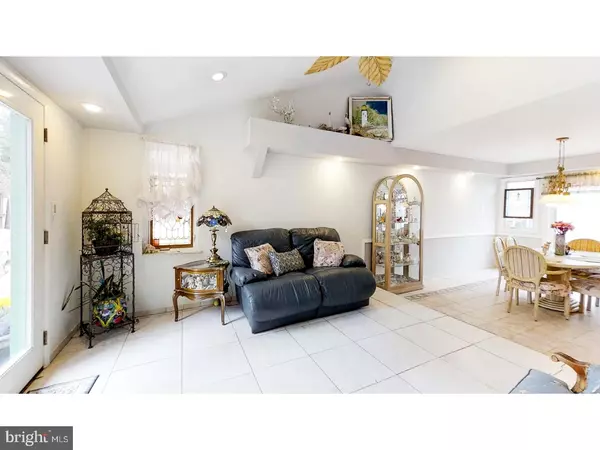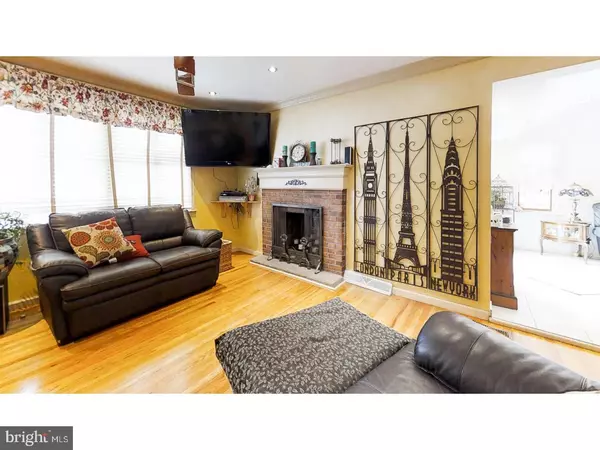$240,000
$246,500
2.6%For more information regarding the value of a property, please contact us for a free consultation.
132 CHATHAM RD Turnersville, NJ 08012
4 Beds
3 Baths
1,564 SqFt
Key Details
Sold Price $240,000
Property Type Single Family Home
Sub Type Detached
Listing Status Sold
Purchase Type For Sale
Square Footage 1,564 sqft
Price per Sqft $153
Subdivision Whitman Square
MLS Listing ID 1000341146
Sold Date 08/31/18
Style Ranch/Rambler
Bedrooms 4
Full Baths 2
Half Baths 1
HOA Y/N N
Abv Grd Liv Area 1,564
Originating Board TREND
Year Built 1959
Annual Tax Amount $5,815
Tax Year 2017
Lot Size 10,710 Sqft
Acres 0.25
Lot Dimensions 85X126
Property Description
Beautiful 4BR, 2.5BA Whitman Square home, now available! This home is situated on a large corner lot, located on a dead-end, which offers tons of privacy! As you enter through French doors into a spacious sitting room with vaulted ceiling, you'll notice the abundance of natural light here! This open entry flows into a very large living/great room, featuring crown molding, recessed lighting, hardwood floors & a brick, wood-burning fireplace! The gorgeous kitchen is a gem, with plenty of cabinet space and tasteful undermount lighting. Here, you'll also enjoy granite countertops, tile floor & backsplash, a 7' peninsula/breakfast bar, and full stainless appliance package, including a 5-burner double-oven range & GE Profile French-door refrigerator! Adjacent is the dining/breakfast room with chair rail, & double sliders (with in-set blinds) that lead out onto your spacious 28' x 12' deck! The master suite will leave you breathless, with crown molding, recessed lighting, hardwood floor, built-in 8' California closet, & a custom master bath with ceramic tile walls, porcelain tile floors, custom shower & vanity, & HEATED FLOOR! The hall bath boasts a vanity with cultured marble top & marble tile floors. Generously-sized bedrooms #2 & #3, both with hardwood floors, complete this level. The lower level (possible in-law suite?), is a walk-out, which contains the 4th bedroom & a den/living area with Pergo flooring & built-in gas heater. 4-yo roof; newer 200AMP service; Pella replacement windows, 6-panel doors & ceiling fans throughout; laundry chute...14 min to Philadelphia, 30 min to the shore, 1/2 mile to AC Expressway - too many benefits & beautiful features to mention...schedule to see for yourself!!
Location
State NJ
County Gloucester
Area Washington Twp (20818)
Zoning PR1
Rooms
Other Rooms Living Room, Dining Room, Primary Bedroom, Bedroom 2, Bedroom 3, Kitchen, Bedroom 1, Other, Attic
Basement Full, Outside Entrance
Interior
Interior Features Primary Bath(s), Kitchen - Island, Butlers Pantry, Ceiling Fan(s), Breakfast Area
Hot Water Natural Gas
Heating Gas, Forced Air
Cooling Central A/C
Flooring Wood, Tile/Brick, Marble
Fireplaces Number 1
Fireplaces Type Brick
Equipment Built-In Range, Oven - Double, Dishwasher, Refrigerator, Disposal, Built-In Microwave
Fireplace Y
Window Features Replacement
Appliance Built-In Range, Oven - Double, Dishwasher, Refrigerator, Disposal, Built-In Microwave
Heat Source Natural Gas
Laundry Basement
Exterior
Exterior Feature Deck(s)
Garage Spaces 4.0
Fence Other
Utilities Available Cable TV
Amenities Available Swimming Pool
Water Access N
Roof Type Pitched,Shingle
Accessibility None
Porch Deck(s)
Attached Garage 1
Total Parking Spaces 4
Garage Y
Building
Lot Description Corner, Front Yard, SideYard(s)
Story 1
Foundation Brick/Mortar
Sewer Public Sewer
Water Public
Architectural Style Ranch/Rambler
Level or Stories 1
Additional Building Above Grade
Structure Type Cathedral Ceilings,High
New Construction N
Others
HOA Fee Include Pool(s)
Senior Community No
Tax ID 18-00229-00017
Ownership Fee Simple
Acceptable Financing Conventional, VA, FHA 203(b)
Listing Terms Conventional, VA, FHA 203(b)
Financing Conventional,VA,FHA 203(b)
Read Less
Want to know what your home might be worth? Contact us for a FREE valuation!

Our team is ready to help you sell your home for the highest possible price ASAP

Bought with Stephanie J Ambroselli • Keller Williams Realty - Washington Township

GET MORE INFORMATION





