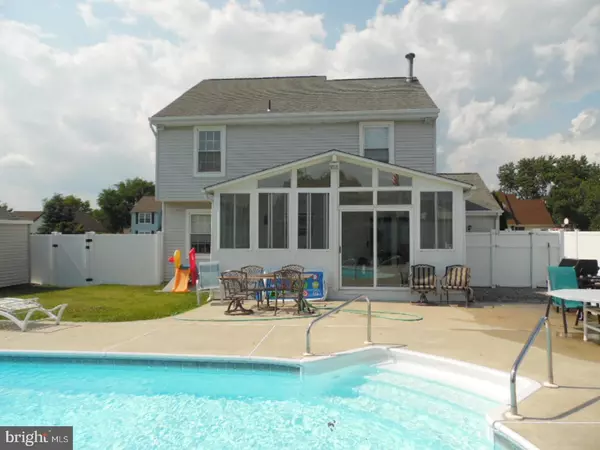$213,000
$216,900
1.8%For more information regarding the value of a property, please contact us for a free consultation.
8 HEMLOCK DR Blackwood, NJ 08012
4 Beds
3 Baths
1,974 SqFt
Key Details
Sold Price $213,000
Property Type Single Family Home
Sub Type Detached
Listing Status Sold
Purchase Type For Sale
Square Footage 1,974 sqft
Price per Sqft $107
Subdivision Timber Cove
MLS Listing ID 1002036004
Sold Date 08/24/18
Style Contemporary
Bedrooms 4
Full Baths 2
Half Baths 1
HOA Y/N N
Abv Grd Liv Area 1,974
Originating Board TREND
Year Built 1988
Annual Tax Amount $8,123
Tax Year 2017
Lot Size 0.256 Acres
Acres 0.26
Lot Dimensions 82X136
Property Description
Welcome to this beautifully maintained 4 bedroom, 2-1/2 bath home with abundant curb appeal, located in the Timber Cove development in Blackwood, NJ. As you enter this home, the first thing to catch your eye will be the beautiful finished hardwood floors throughout the home. The large living room flows right into the dining room area. The large family room is perfect for family gatherings. The kitchen features a breakfast area and plenty of storage space. A laundry room is conveniently located off of the kitchen. Looking for some relaxation? Step out into the lovely sun room with plenty of windows for natural light, tile flooring and a hot tub. Past the sun room, you will step out into your own private oasis...a beautifully landscaped backyard with an in-ground swimming pool and plenty of space for entertaining!! The backyard also features a retaining wall, an area ideal for gardening, a storage shed and a vinyl fence. Take a tour of the upper level which features 4 nice size bedrooms with hardwood flooring and 6-panel doors. The master bedroom also has a master bath. The hallway bath has gorgeous tile throughout and granite sink top. Schedule your appointment of this amazing property today!! A MUST SEE!
Location
State NJ
County Camden
Area Gloucester Twp (20415)
Zoning RES
Rooms
Other Rooms Living Room, Dining Room, Primary Bedroom, Bedroom 2, Bedroom 3, Kitchen, Family Room, Bedroom 1
Interior
Interior Features Primary Bath(s), Butlers Pantry, Sprinkler System, Kitchen - Eat-In
Hot Water Natural Gas
Heating Gas, Forced Air
Cooling Central A/C
Flooring Wood, Tile/Brick
Fireplace N
Heat Source Natural Gas
Laundry Lower Floor
Exterior
Exterior Feature Patio(s)
Garage Spaces 2.0
Pool In Ground
Utilities Available Cable TV
Water Access N
Accessibility None
Porch Patio(s)
Total Parking Spaces 2
Garage N
Building
Lot Description Front Yard, Rear Yard
Story 2
Sewer Public Sewer
Water Public
Architectural Style Contemporary
Level or Stories 2
Additional Building Above Grade
New Construction N
Schools
High Schools Triton Regional
School District Black Horse Pike Regional Schools
Others
Senior Community No
Tax ID 15-05803-00004
Ownership Fee Simple
Acceptable Financing Conventional, VA, FHA 203(b)
Listing Terms Conventional, VA, FHA 203(b)
Financing Conventional,VA,FHA 203(b)
Read Less
Want to know what your home might be worth? Contact us for a FREE valuation!

Our team is ready to help you sell your home for the highest possible price ASAP

Bought with Dionne A Forrester • Keller Williams Realty - Cherry Hill

GET MORE INFORMATION





