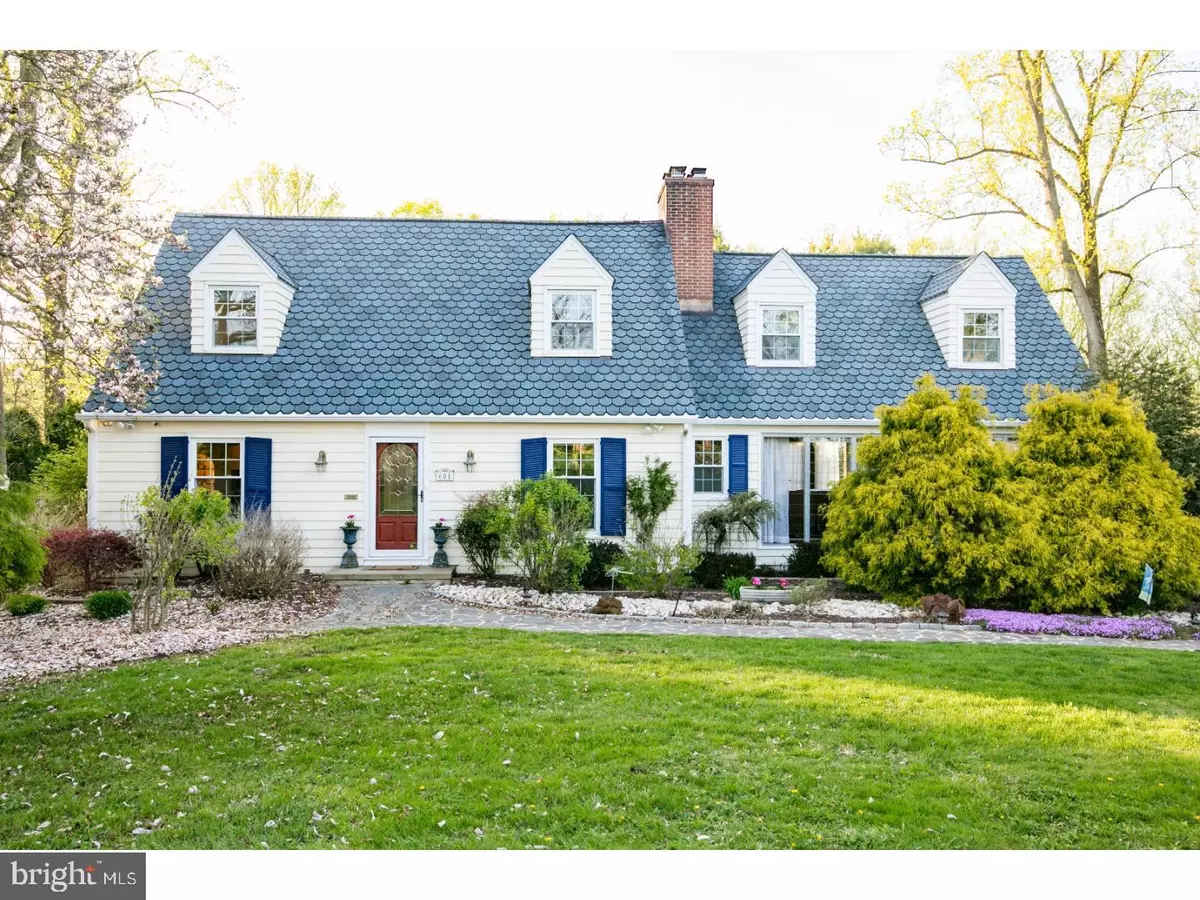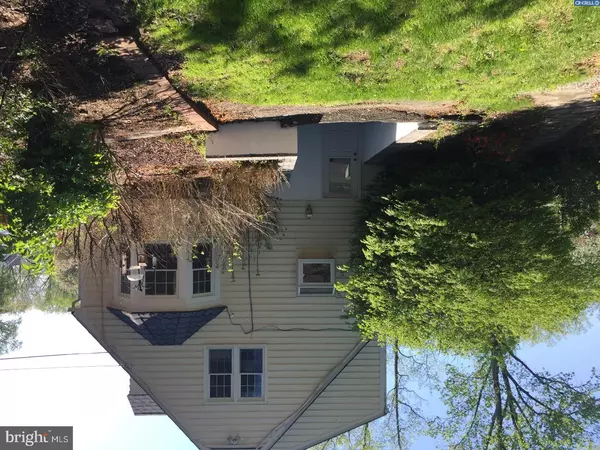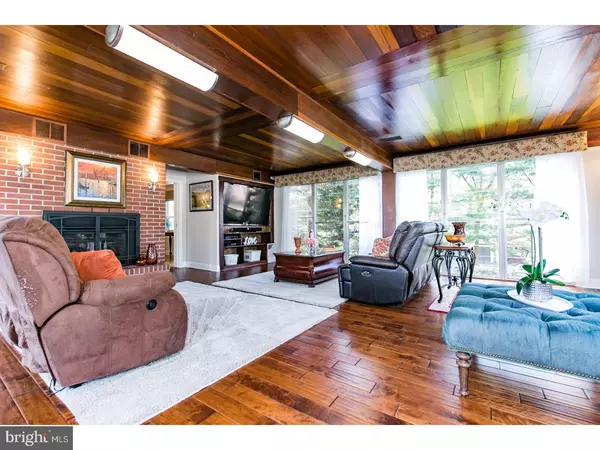$485,000
$524,900
7.6%For more information regarding the value of a property, please contact us for a free consultation.
600 CHESHIRE CT Wilmington, DE 19808
3 Beds
3 Baths
2,325 SqFt
Key Details
Sold Price $485,000
Property Type Single Family Home
Sub Type Detached
Listing Status Sold
Purchase Type For Sale
Square Footage 2,325 sqft
Price per Sqft $208
Subdivision None Available
MLS Listing ID 1000474834
Sold Date 08/24/18
Style Cape Cod
Bedrooms 3
Full Baths 2
Half Baths 1
HOA Y/N N
Abv Grd Liv Area 2,325
Originating Board TREND
Year Built 1943
Annual Tax Amount $3,259
Tax Year 2017
Lot Size 0.740 Acres
Acres 0.74
Lot Dimensions 158X160
Property Description
PRICED BELOW PREVIOUS APPRAISAL. This immaculate, incredibly updated home is a perfectionist's dream come true. From the driveway you'll immediately be drawn in by the lush landscaping and custom hardscapes. Curb appeal is enhanced by the 50-year custom shingle roof and a 3-car garage. Inside, no detail has been overlooked. Hardwoods throughout both floors, back-to-back fireplaces in the dining and family rooms, a media center (with included TV and a hidden-panel electronics room behind), and built-ins are all here, as well as a totally custom kitchen with all stainless appliances. Upstairs, 2 bedrooms share a large hall bath, and one entire side of the house is a master suite with more closets and storage built-ins than most could fill. Even the master bath has built-ins and multiple counters for ease of sharing on those busy mornings. The basement continues to amaze with a wine room repurposed from a vault, an exercise area with sauna, and a full workshop. There are even double dryers, just for extra convenience. This quality-built, spotless home sits on a beautiful .74-acre lot and is ready for its new owner to move in.
Location
State DE
County New Castle
Area Elsmere/Newport/Pike Creek (30903)
Zoning NC21
Direction Southeast
Rooms
Other Rooms Living Room, Dining Room, Primary Bedroom, Bedroom 2, Kitchen, Family Room, Bedroom 1, Laundry, Other
Basement Full
Interior
Interior Features Primary Bath(s), Butlers Pantry, Stain/Lead Glass, Sauna, Water Treat System
Hot Water Natural Gas, Instant Hot Water
Heating Gas
Cooling Central A/C
Flooring Wood, Tile/Brick
Fireplaces Number 2
Fireplaces Type Brick
Equipment Oven - Double, Dishwasher, Refrigerator, Disposal, Built-In Microwave
Fireplace Y
Window Features Energy Efficient,Replacement
Appliance Oven - Double, Dishwasher, Refrigerator, Disposal, Built-In Microwave
Heat Source Natural Gas
Laundry Lower Floor
Exterior
Exterior Feature Deck(s), Patio(s)
Garage Spaces 6.0
Utilities Available Cable TV
Water Access N
Roof Type Pitched,Shingle
Accessibility None
Porch Deck(s), Patio(s)
Total Parking Spaces 6
Garage Y
Building
Lot Description Level, Open, SideYard(s)
Story 1.5
Foundation Concrete Perimeter
Sewer Public Sewer
Water Public
Architectural Style Cape Cod
Level or Stories 1.5
Additional Building Above Grade
New Construction N
Schools
School District Red Clay Consolidated
Others
Senior Community No
Tax ID 08-026.40-073
Ownership Fee Simple
Security Features Security System
Acceptable Financing Conventional, VA, FHA 203(b)
Listing Terms Conventional, VA, FHA 203(b)
Financing Conventional,VA,FHA 203(b)
Read Less
Want to know what your home might be worth? Contact us for a FREE valuation!

Our team is ready to help you sell your home for the highest possible price ASAP

Bought with Dennis J Mellor • BHHS Fox & Roach-Concord

GET MORE INFORMATION





