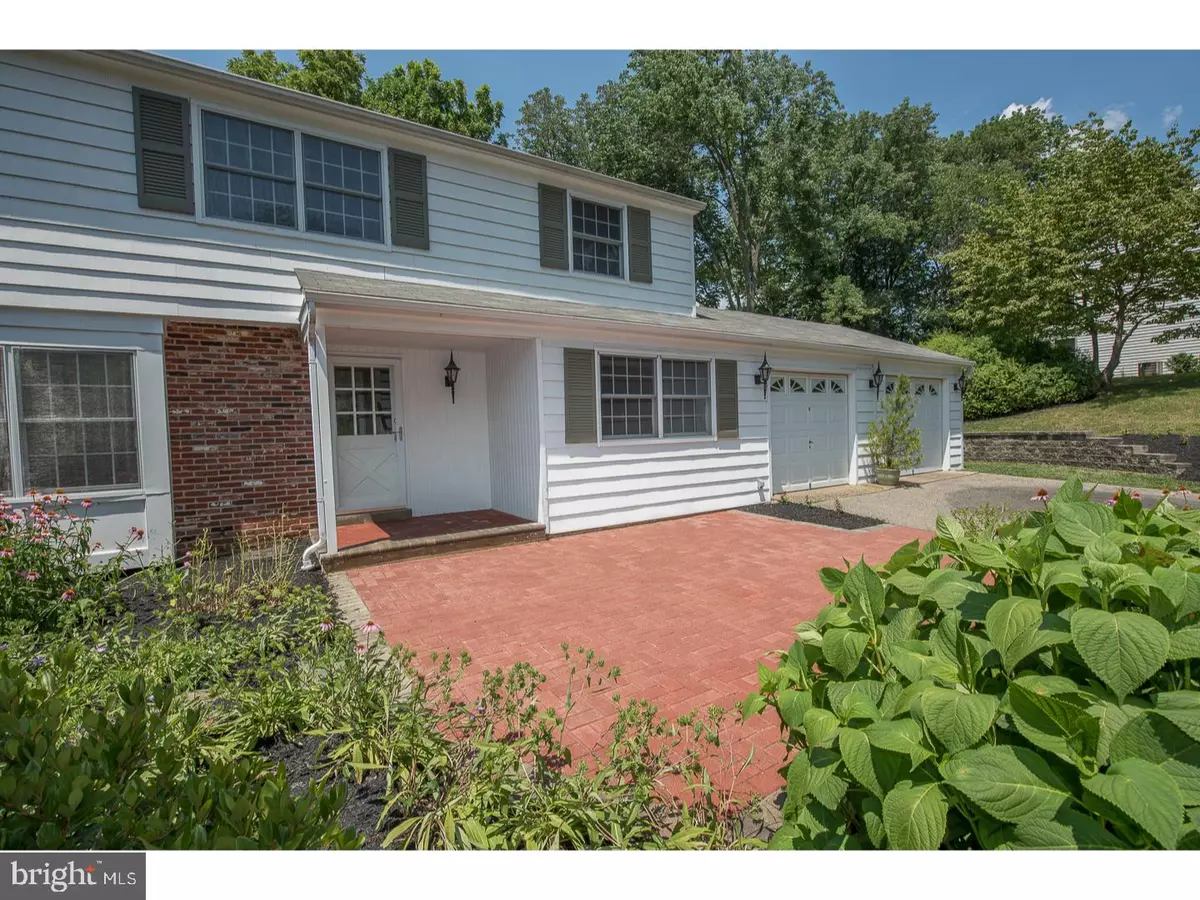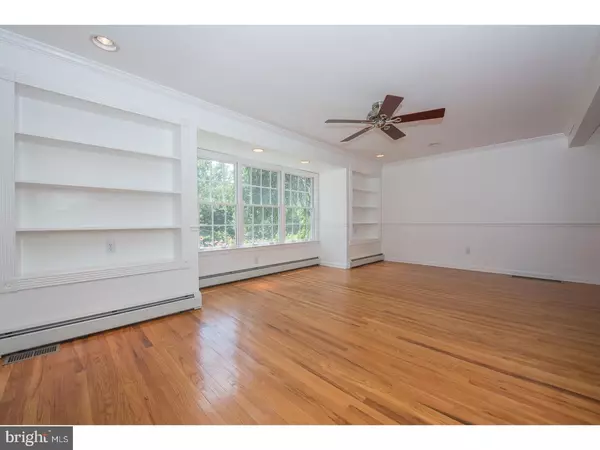$435,000
$419,000
3.8%For more information regarding the value of a property, please contact us for a free consultation.
521 HILLENDALE RD Media, PA 19063
4 Beds
3 Baths
2,111 SqFt
Key Details
Sold Price $435,000
Property Type Single Family Home
Sub Type Detached
Listing Status Sold
Purchase Type For Sale
Square Footage 2,111 sqft
Price per Sqft $206
Subdivision None Available
MLS Listing ID 1002048456
Sold Date 08/17/18
Style Colonial
Bedrooms 4
Full Baths 2
Half Baths 1
HOA Y/N N
Abv Grd Liv Area 2,111
Originating Board TREND
Year Built 1966
Annual Tax Amount $6,595
Tax Year 2018
Lot Size 0.561 Acres
Acres 0.72
Lot Dimensions 100X315
Property Description
Home Sweet home! This turnkey 4 bedroom 2 and half bathroom, 2 car garage home is located in the award winning Rose Tree-Media School District. You will find many wonderful features inside this 2100 square foot home including a finished basement, hardwood floors, custom built-ins, wood burning fireplace, GE appliances, Pella windows and French doors, 2 zoned air conditioning, and a professionally landscaped garden with mature plantings and an enclosed vegetable garden just outside of kitchen door. Additional highlights include freshly painted walls as well as new water heater, energy efficient baseboard heater system, and washer and dryer. This home is move in ready and ideally located a mile from the Media train station, restaurants, and shops, and just a short drive to Rosetree Park, Ridley Creek Park, and Linvilla Farms. This Beautiful home won't be on the market for long!
Location
State PA
County Delaware
Area Upper Providence Twp (10435)
Zoning RES
Rooms
Other Rooms Living Room, Dining Room, Primary Bedroom, Bedroom 2, Bedroom 3, Kitchen, Family Room, Bedroom 1, Laundry, Attic
Basement Full, Fully Finished
Interior
Interior Features Kitchen - Eat-In
Hot Water Natural Gas
Heating Gas, Forced Air
Cooling Central A/C
Fireplaces Number 1
Fireplace Y
Heat Source Natural Gas
Laundry Basement
Exterior
Exterior Feature Patio(s)
Garage Spaces 4.0
Water Access N
Accessibility None
Porch Patio(s)
Attached Garage 2
Total Parking Spaces 4
Garage Y
Building
Story 2
Sewer Public Sewer
Water Public
Architectural Style Colonial
Level or Stories 2
Additional Building Above Grade
New Construction N
Schools
Elementary Schools Rose Tree
Middle Schools Springton Lake
High Schools Penncrest
School District Rose Tree Media
Others
Senior Community No
Tax ID 35-00-00660-11
Ownership Fee Simple
Read Less
Want to know what your home might be worth? Contact us for a FREE valuation!

Our team is ready to help you sell your home for the highest possible price ASAP

Bought with Sal Baiada • Keller Williams Real Estate - Media

GET MORE INFORMATION





