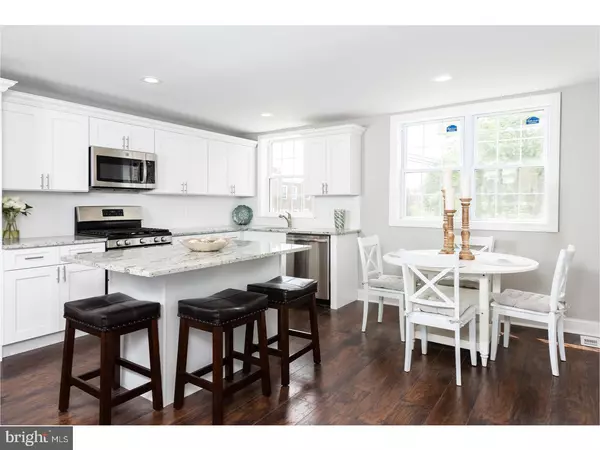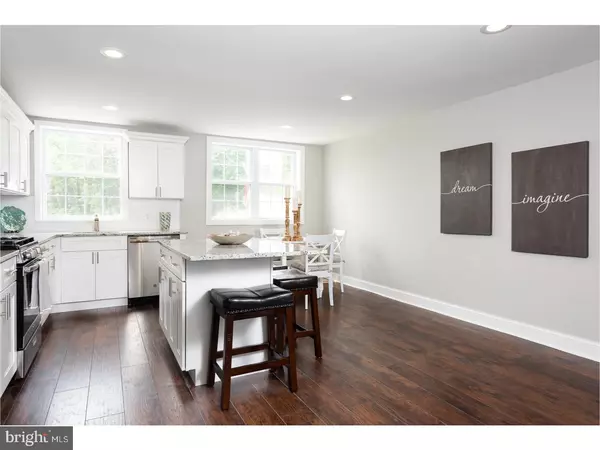$159,900
$159,900
For more information regarding the value of a property, please contact us for a free consultation.
212 WESTBROOK DR Clifton Heights, PA 19018
3 Beds
2 Baths
1,368 SqFt
Key Details
Sold Price $159,900
Property Type Townhouse
Sub Type Interior Row/Townhouse
Listing Status Sold
Purchase Type For Sale
Square Footage 1,368 sqft
Price per Sqft $116
Subdivision Westbrook Park
MLS Listing ID 1001815662
Sold Date 08/17/18
Style Colonial
Bedrooms 3
Full Baths 1
Half Baths 1
HOA Y/N N
Abv Grd Liv Area 1,368
Originating Board TREND
Year Built 1949
Annual Tax Amount $4,990
Tax Year 2018
Lot Size 1,742 Sqft
Acres 0.04
Lot Dimensions 16X120
Property Description
Move right in to this completely and tastefully renovated rowhome in Clifton Heights, PA. This 3 bedroom/1.5 bath home boasts a brand new kitchen complete with granite countertops, subway tile backsplash and stainless steel appliances. New carpet has been added throughout the basement and second floor. Key features of this property include the finished basement, new windows, and a new HVAC system. The open concept floorplan sets this home apart from the traditional rowhome by allowing for additional living space as well as providing an increase in natural light throughout the home. Parking and easy access to all major transit routes make this property the complete package. Schedule a showing today.
Location
State PA
County Delaware
Area Upper Darby Twp (10416)
Zoning RES
Rooms
Other Rooms Living Room, Dining Room, Primary Bedroom, Bedroom 2, Kitchen, Family Room, Bedroom 1
Basement Full, Fully Finished
Interior
Interior Features Kitchen - Island, Kitchen - Eat-In
Hot Water Natural Gas
Heating Gas, Hot Water
Cooling Central A/C
Fireplace N
Heat Source Natural Gas
Laundry Basement
Exterior
Garage Spaces 1.0
Water Access N
Roof Type Flat
Accessibility None
Total Parking Spaces 1
Garage N
Building
Story 2
Sewer Public Sewer
Water Public
Architectural Style Colonial
Level or Stories 2
Additional Building Above Grade
New Construction N
Schools
School District Upper Darby
Others
Senior Community No
Tax ID 16-13-03479-00
Ownership Fee Simple
Acceptable Financing Conventional, VA, FHA 203(b), USDA
Listing Terms Conventional, VA, FHA 203(b), USDA
Financing Conventional,VA,FHA 203(b),USDA
Read Less
Want to know what your home might be worth? Contact us for a FREE valuation!

Our team is ready to help you sell your home for the highest possible price ASAP

Bought with Philip Winicov • RE/MAX Executive Realty

GET MORE INFORMATION





