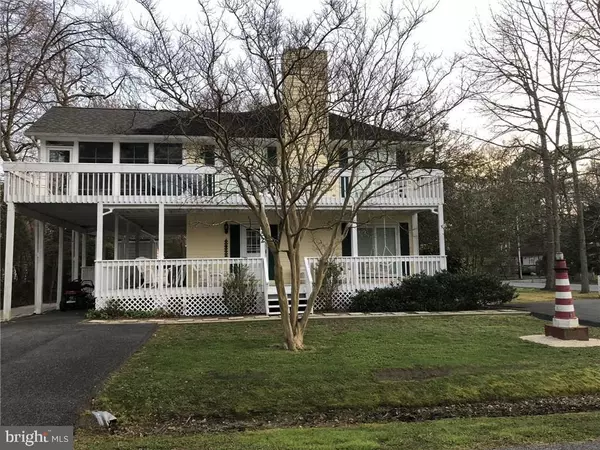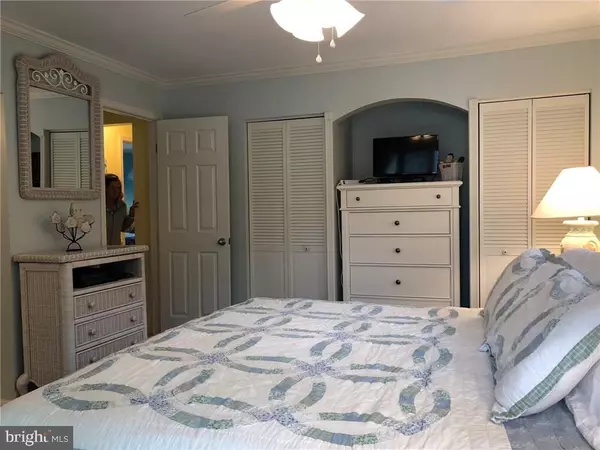$610,000
$639,500
4.6%For more information regarding the value of a property, please contact us for a free consultation.
552 FAIRWAY DR Bethany Beach, DE 19930
4 Beds
3 Baths
1,900 SqFt
Key Details
Sold Price $610,000
Property Type Single Family Home
Sub Type Detached
Listing Status Sold
Purchase Type For Sale
Square Footage 1,900 sqft
Price per Sqft $321
Subdivision Bethany West
MLS Listing ID 1001572580
Sold Date 08/08/18
Style Coastal
Bedrooms 4
Full Baths 3
HOA Fees $48/ann
HOA Y/N Y
Abv Grd Liv Area 1,900
Originating Board SCAOR
Year Built 1985
Annual Tax Amount $2,026
Lot Size 6,970 Sqft
Acres 0.16
Property Description
Coastal 2 Story 4 Bedroom, 3 Bath home situated on large corner lot in Bethany West. Wrap around porches to enjoy your morning cup of Joe and your evening cocktail! Entry level features 3 spacious bedrooms w/access to decks through new Pella sliding doors, a full bath and ceramic tile mudroom, MBR w/ensuite master bath, and new Pella sliding doors to deck for your private morning meditations. Main Level features 4th BR, Full Bath, Family room w/wood burning FP, dining room, brand new crisp white kitchen w/granite counter tops & breakfast bar. Laundry conveniently located on main level. New Pella sliding doors lead to deck from dining room & family room. 3 season room overlooking private yard w/access to deck, leads out to 10 person hot tub! 4 person Finnish sauna on property, and outside shower. Outdoor shed stores your private beverage fridge for all your evening cocktails! Circular driveway for parking for overnight guests. Beach trolley takes you to Bethany for a quarter!
Location
State DE
County Sussex
Area Baltimore Hundred (31001)
Zoning TOWN CODES
Rooms
Other Rooms Dining Room, Primary Bedroom, Kitchen, Family Room, Sun/Florida Room, Laundry, Mud Room, Additional Bedroom
Main Level Bedrooms 3
Interior
Interior Features Breakfast Area, Kitchen - Island, Pantry, Entry Level Bedroom, Ceiling Fan(s), Sauna, WhirlPool/HotTub
Hot Water Electric
Heating Forced Air, Heat Pump(s)
Cooling Central A/C, Heat Pump(s)
Flooring Carpet, Laminated, Tile/Brick
Fireplaces Number 1
Fireplaces Type Wood
Equipment Dishwasher, Disposal, Dryer - Electric, Extra Refrigerator/Freezer, Icemaker, Refrigerator, Microwave, Oven/Range - Electric, Oven - Self Cleaning, Washer, Water Heater
Furnishings Yes
Fireplace Y
Appliance Dishwasher, Disposal, Dryer - Electric, Extra Refrigerator/Freezer, Icemaker, Refrigerator, Microwave, Oven/Range - Electric, Oven - Self Cleaning, Washer, Water Heater
Heat Source Electric
Exterior
Exterior Feature Balcony, Deck(s), Porch(es), Wrap Around
Garage Spaces 5.0
Water Access N
Roof Type Architectural Shingle
Accessibility None
Porch Balcony, Deck(s), Porch(es), Wrap Around
Total Parking Spaces 5
Garage N
Building
Lot Description Landscaping
Story 2
Foundation Block, Crawl Space
Sewer Public Sewer
Water Public
Architectural Style Coastal
Level or Stories 2
Additional Building Above Grade
New Construction N
Schools
School District Indian River
Others
Senior Community No
Tax ID 134-17.07-25.00
Ownership Fee Simple
SqFt Source Estimated
Security Features Security System,Smoke Detector
Acceptable Financing Cash, Conventional
Listing Terms Cash, Conventional
Financing Cash,Conventional
Special Listing Condition Standard
Read Less
Want to know what your home might be worth? Contact us for a FREE valuation!

Our team is ready to help you sell your home for the highest possible price ASAP

Bought with LAUREN ALBERTI • Coldwell Banker Realty

GET MORE INFORMATION





