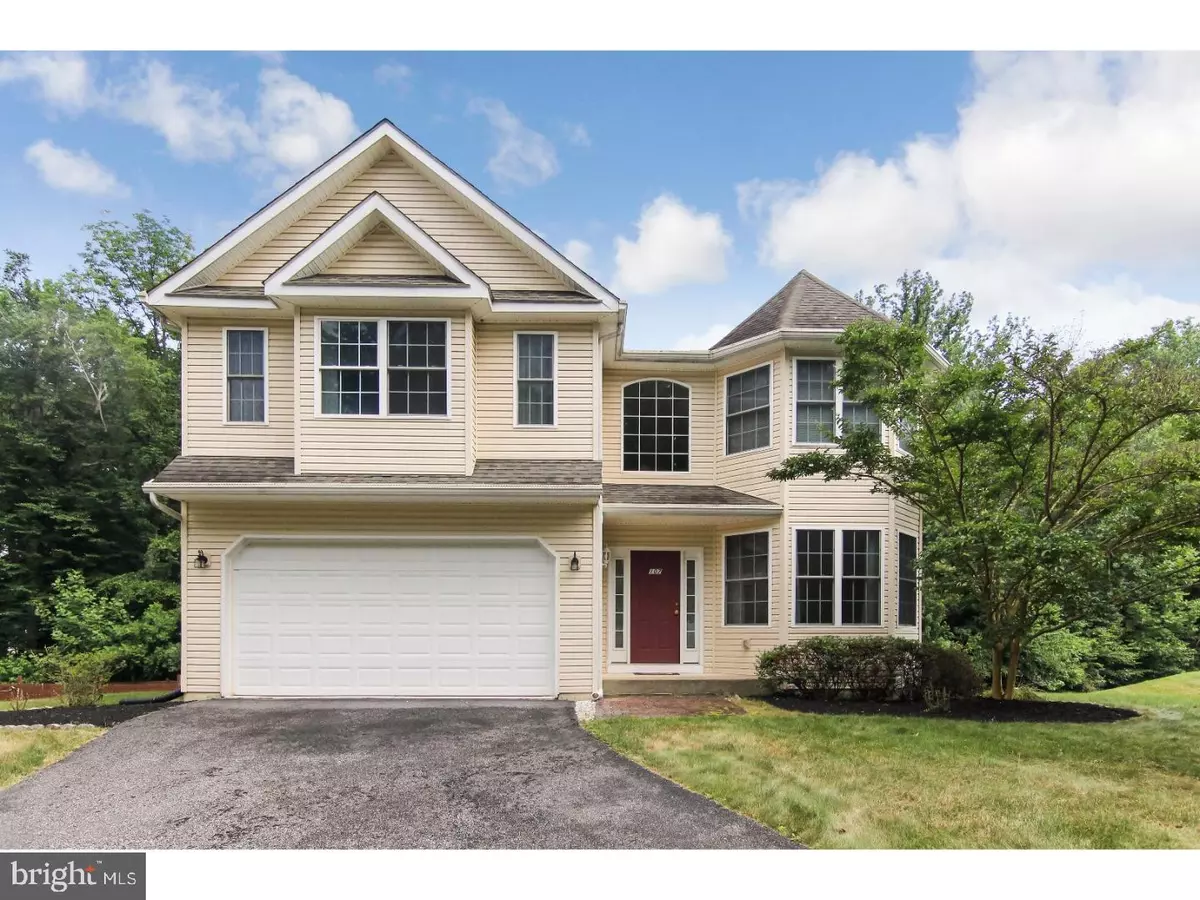$383,000
$395,000
3.0%For more information regarding the value of a property, please contact us for a free consultation.
107 LUZAK ST Boothwyn, PA 19061
4 Beds
3 Baths
3,066 SqFt
Key Details
Sold Price $383,000
Property Type Single Family Home
Sub Type Detached
Listing Status Sold
Purchase Type For Sale
Square Footage 3,066 sqft
Price per Sqft $124
Subdivision Stoney Crk At Naaman
MLS Listing ID 1002037568
Sold Date 08/16/18
Style Colonial
Bedrooms 4
Full Baths 2
Half Baths 1
HOA Fees $25/mo
HOA Y/N Y
Abv Grd Liv Area 3,066
Originating Board TREND
Year Built 2005
Annual Tax Amount $11,521
Tax Year 2018
Lot Size 0.272 Acres
Acres 0.27
Lot Dimensions 11835
Property Description
Welcome to 107 Luzak AVE! Beautiful 4 bedroom, 2 and a half bath home in the highly desirable Stoney Creek community at Naamans. This property is move-in ready. The WOW factor in this home is the high ceiling large family room with the open 2nd floor walk way and a gas fireplace and remote control. However this home has a second WOW factor; the basement features a stunning wet bar for all sorts of entertaining and a walk out sliders to the spacious private yard. The eat-in kitchen has granite counter tops and a large island for additional bar stool eating area. Also on the first floor are a beautiful foyer, large coat closet, half bath, laundry room, dining room and living room. Off the living room features a private deck, and an open backyard great for entertaining. Upstairs all bedrooms are generously sized, and have been lovingly maintained. The master suite has a large walk in closet, large vanity, and shower stall, and soaking tub area! The second upstairs bath even has a double vanity! The entertainment areas of this fabulous home! All 4 bedrooms are spacious enough for all your furniture with the owners suite offering loads of closet space and a full bath. 2nd floor laundry offers an added convenience! This home is a must see! Get to 95, 476, Wilmington or Philadelphia in minutes!
Location
State PA
County Delaware
Area Upper Chichester Twp (10409)
Zoning X
Rooms
Other Rooms Living Room, Dining Room, Primary Bedroom, Bedroom 2, Bedroom 3, Kitchen, Family Room, Bedroom 1, Laundry
Basement Full, Outside Entrance
Interior
Interior Features Primary Bath(s), Kitchen - Island, Kitchen - Eat-In
Hot Water Electric
Heating Gas, Forced Air
Cooling Central A/C
Flooring Wood, Fully Carpeted, Tile/Brick
Fireplaces Number 1
Fireplaces Type Gas/Propane
Equipment Oven - Self Cleaning, Dishwasher
Fireplace Y
Appliance Oven - Self Cleaning, Dishwasher
Heat Source Natural Gas
Laundry Main Floor
Exterior
Exterior Feature Deck(s), Patio(s), Porch(es)
Garage Spaces 5.0
Water Access N
Roof Type Shingle
Accessibility None
Porch Deck(s), Patio(s), Porch(es)
Attached Garage 2
Total Parking Spaces 5
Garage Y
Building
Story 2
Sewer Public Sewer
Water Public
Architectural Style Colonial
Level or Stories 2
Additional Building Above Grade
New Construction N
Schools
High Schools Chichester Senior
School District Chichester
Others
HOA Fee Include Common Area Maintenance
Senior Community No
Tax ID 09-00-00632-28
Ownership Fee Simple
Read Less
Want to know what your home might be worth? Contact us for a FREE valuation!

Our team is ready to help you sell your home for the highest possible price ASAP

Bought with Tara L Bittl • Keller Williams Philadelphia
GET MORE INFORMATION





