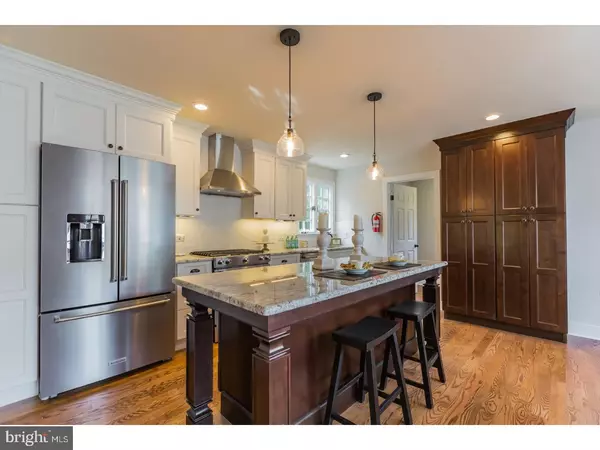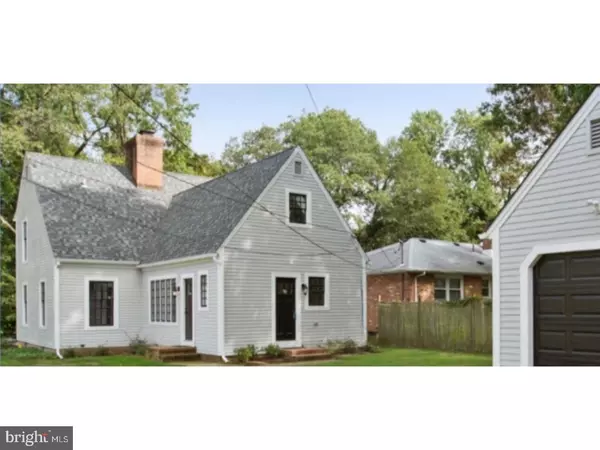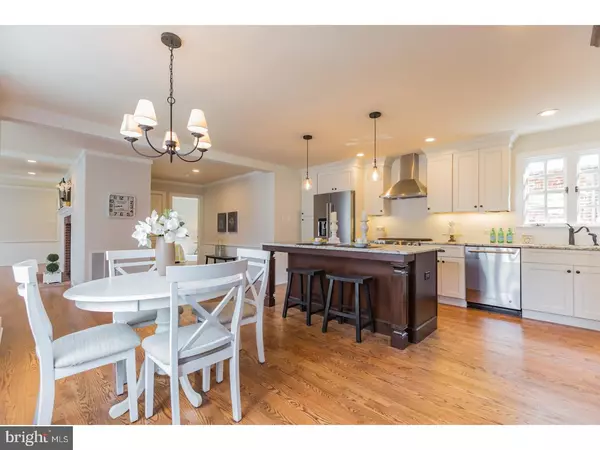$599,000
$599,000
For more information regarding the value of a property, please contact us for a free consultation.
400 CLEVELAND BLVD Haddonfield, NJ 08033
4 Beds
4 Baths
2,256 SqFt
Key Details
Sold Price $599,000
Property Type Single Family Home
Sub Type Detached
Listing Status Sold
Purchase Type For Sale
Square Footage 2,256 sqft
Price per Sqft $265
Subdivision None Available
MLS Listing ID 1000869545
Sold Date 08/15/18
Style Colonial
Bedrooms 4
Full Baths 3
Half Baths 1
HOA Y/N N
Abv Grd Liv Area 2,256
Originating Board TREND
Year Built 1990
Annual Tax Amount $14,358
Tax Year 2017
Lot Size 5,625 Sqft
Acres 0.13
Lot Dimensions 45X125
Property Description
All new! This newly renovated home offers luxury living with endless serenity and privacy. This executive home is a perfect blend of traditional and contemporary finishes with rich, elegant upgrades throughout. The main floor boasts a warm, spacious great room with tall ceilings, brick fireplace, panoramic views, a dining area, and a spacious bedroom with full bath. Gourmet kitchen, full of elegant accents and details including upgraded appliances, marble kitchen island, and custom cabinetry. Entertaining spaces flow brilliantly from one room to the next. The second floor offers 3 additional bedrooms including a master suite with walk-in closet and a full marble bath. The large, unfinished basement has extra tall ceilings and could be used as extra storage space, or be converted to additional space of your desire. Bonus features include renovated detached garage, updated heating and air conditioning, hardwood floorings, and custom cabinetry. The home is located in a Blue Ribbon School district, minutes from Wedgewood Swim Club, the Center of Town, High-Speed Line, and Center City Philadelphia. Call Listing Agent to Show.
Location
State NJ
County Camden
Area Haddonfield Boro (20417)
Zoning RES
Direction Northeast
Rooms
Other Rooms Living Room, Dining Room, Primary Bedroom, Bedroom 2, Bedroom 3, Kitchen, Family Room, Bedroom 1, Laundry, Attic
Basement Partial, Unfinished
Interior
Interior Features Primary Bath(s), Kitchen - Island, Butlers Pantry, Skylight(s), Ceiling Fan(s), Kitchen - Eat-In
Hot Water Natural Gas
Heating Gas, Hot Water
Cooling Central A/C
Flooring Wood, Tile/Brick, Marble
Fireplaces Number 1
Fireplaces Type Brick
Equipment Cooktop, Built-In Range, Oven - Self Cleaning, Dishwasher, Refrigerator, Energy Efficient Appliances
Fireplace Y
Appliance Cooktop, Built-In Range, Oven - Self Cleaning, Dishwasher, Refrigerator, Energy Efficient Appliances
Heat Source Natural Gas
Laundry Upper Floor
Exterior
Garage Spaces 3.0
Utilities Available Cable TV
Water Access N
Roof Type Pitched,Shingle
Accessibility Mobility Improvements
Total Parking Spaces 3
Garage Y
Building
Lot Description Corner
Story 2
Foundation Brick/Mortar
Sewer Public Sewer
Water Public
Architectural Style Colonial
Level or Stories 2
Additional Building Above Grade
New Construction N
Schools
Elementary Schools Central
Middle Schools Haddonfield
High Schools Haddonfield Memorial
School District Haddonfield Borough Public Schools
Others
Senior Community No
Tax ID 17-00057-00001 01
Ownership Fee Simple
Read Less
Want to know what your home might be worth? Contact us for a FREE valuation!

Our team is ready to help you sell your home for the highest possible price ASAP

Bought with Dr. Diana Regan • BHHS Fox & Roach - Haddonfield
GET MORE INFORMATION





