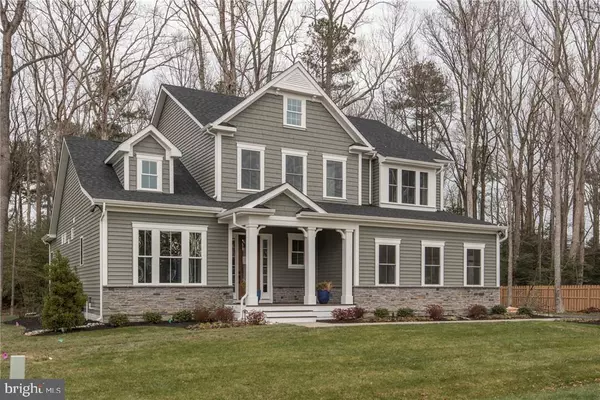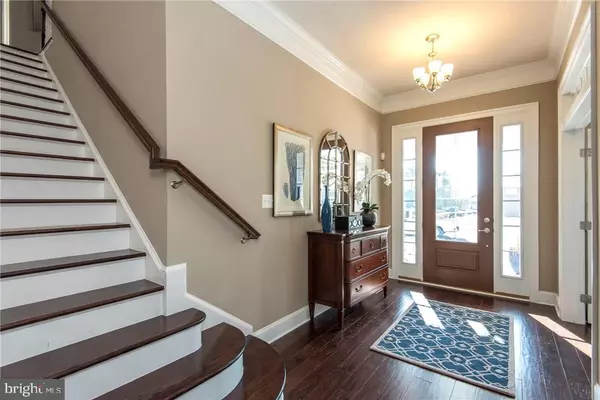$493,000
$499,000
1.2%For more information regarding the value of a property, please contact us for a free consultation.
18210 FAIRWAY DR Rehoboth Beach, DE 19971
4 Beds
3 Baths
2,671 SqFt
Key Details
Sold Price $493,000
Property Type Single Family Home
Sub Type Detached
Listing Status Sold
Purchase Type For Sale
Square Footage 2,671 sqft
Price per Sqft $184
Subdivision Woods At Arnell Creek
MLS Listing ID 1001569412
Sold Date 08/10/18
Style Coastal,Craftsman
Bedrooms 4
Full Baths 2
Half Baths 1
HOA Fees $132/ann
HOA Y/N Y
Abv Grd Liv Area 2,671
Originating Board SCAOR
Year Built 2017
Lot Size 10,080 Sqft
Acres 0.23
Lot Dimensions 96x105x96x105
Property Description
This unbelievably spacious one year young home can be yours now! Previously the model home for NVHomes, this home has never been lived in and is full of custom designer touches such as custom trim & molding detail, custom window treatments, custom light fixtures, expansive outdoor patio and custom painting throughout. As soon as you walk through the front door you will be amazed by the sheer volume of the family room and it?s openness to the kitchen and dining areas. You?ll appreciate the remarkable kitchen space with custom hood vent, wall oven with built-in microwave and walk-in pantry. Enjoy the beautiful view of the densely wooded homesite and the privacy it affords you while relaxing on your covered deck! Everything you need is on the first floor while your guests will feel like they have their very own retreat on the second floor. Perfectly located just 5 miles from your feet in the sand on Rehoboth Beach you owe it to yourself to come tour this one year young single family home!
Location
State DE
County Sussex
Area Lewes Rehoboth Hundred (31009)
Zoning MR
Rooms
Other Rooms Primary Bedroom, Kitchen, Sun/Florida Room, Great Room, Laundry, Other, Office, Storage Room, Additional Bedroom
Main Level Bedrooms 1
Interior
Interior Features Attic, Breakfast Area, Kitchen - Island, Combination Kitchen/Dining, Combination Kitchen/Living, Pantry, Entry Level Bedroom, Ceiling Fan(s), Window Treatments
Hot Water Tankless, Propane
Heating Forced Air, Gas, Propane
Cooling Central A/C
Flooring Carpet, Hardwood, Tile/Brick
Equipment Cooktop, Dishwasher, Disposal, Dryer - Electric, Extra Refrigerator/Freezer, Refrigerator, Microwave, Oven - Self Cleaning, Oven - Wall, Range Hood, Washer, Water Heater - Tankless
Furnishings No
Fireplace N
Window Features Insulated,Screens
Appliance Cooktop, Dishwasher, Disposal, Dryer - Electric, Extra Refrigerator/Freezer, Refrigerator, Microwave, Oven - Self Cleaning, Oven - Wall, Range Hood, Washer, Water Heater - Tankless
Heat Source Bottled Gas/Propane
Laundry Dryer In Unit, Washer In Unit
Exterior
Exterior Feature Patio(s), Porch(es), Enclosed
Parking Features Garage Door Opener
Garage Spaces 6.0
Utilities Available Cable TV Available, Propane, Under Ground
Water Access N
View Trees/Woods
Roof Type Architectural Shingle
Accessibility None
Porch Patio(s), Porch(es), Enclosed
Road Frontage Private
Attached Garage 2
Total Parking Spaces 6
Garage Y
Building
Lot Description Landscaping, Trees/Wooded
Story 2
Foundation Concrete Perimeter, Crawl Space
Sewer Public Sewer
Water Well
Architectural Style Coastal, Craftsman
Level or Stories 2
Additional Building Above Grade
Structure Type 9'+ Ceilings,Tray Ceilings,Dry Wall
New Construction N
Schools
School District Cape Henlopen
Others
Senior Community No
Tax ID 334-18.00-971.00
Ownership Fee Simple
SqFt Source Estimated
Security Features Security System
Acceptable Financing Cash, Conventional, FHA, VA
Horse Property N
Listing Terms Cash, Conventional, FHA, VA
Financing Cash,Conventional,FHA,VA
Special Listing Condition Standard
Read Less
Want to know what your home might be worth? Contact us for a FREE valuation!

Our team is ready to help you sell your home for the highest possible price ASAP

Bought with MITCH I. SELBIGER • Monument Sotheby's International Realty
GET MORE INFORMATION





