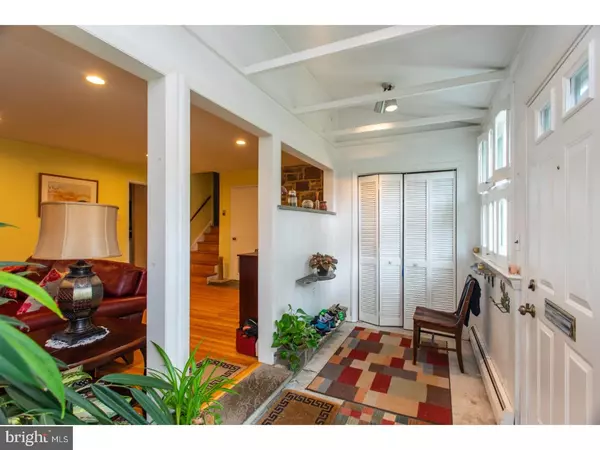$444,000
$439,950
0.9%For more information regarding the value of a property, please contact us for a free consultation.
4021 KOTTLER DR Lafayette Hill, PA 19444
4 Beds
3 Baths
2,428 SqFt
Key Details
Sold Price $444,000
Property Type Single Family Home
Sub Type Detached
Listing Status Sold
Purchase Type For Sale
Square Footage 2,428 sqft
Price per Sqft $182
Subdivision Whitemarsh Val Fms
MLS Listing ID 1001921838
Sold Date 08/10/18
Style Contemporary,Split Level
Bedrooms 4
Full Baths 2
Half Baths 1
HOA Y/N N
Abv Grd Liv Area 2,428
Originating Board TREND
Year Built 1955
Annual Tax Amount $4,940
Tax Year 2018
Lot Size 0.273 Acres
Acres 0.27
Lot Dimensions 85
Property Description
Wow! What an opportunity! Located in the highly sought after Colonial School District Whitemarsh Valley Farms neighborhood, this four bedroom 2.5 bathroom Single Family home on a picturesque lot is not to be missed . Open Floor Plan Tons of Updates Natural Light Throughout. This home has a completely brand new exterior, brand new kitchen and brand new high velocity air conditioning system. The landscaping was designed and constructed by Shearon Environmental Design. It features various exotic plants, trees and bushes, Flagstone patio and walkways, Fieldstone retaining wall and new driveway. Russell Roofing installed the hand nailed roof and rubber roof on the addition,siding and aluminum trim. The new exterior is completed with Pella windows. The new kitchen will impress with the Oak Flooring , GE appliances, wooden Pella window peering into the addition, recessed lighting, under cabinet lighting, Shenandoah cabinets, marble backsplash and Allen Roth quartz countertop. The family room has a unique appeal of red walls, white trim and beige ceiling views from every angle out to the lovely back yard. Walk right out to the patio overlooking the green space, just the right space for your next cookout. The living room also has recessed lighting and stone wood burning fireplace. The home has a six zone heating system accompanied by the new High Velocity Air Conditioning System installed by Sila. This system comes with a 10 year warranty on parts, 5 year warranty on labor and 10 year warranty on the compressor. The home also has a one car garage, hardwood floors throughout and a finished basement/recreation room. Make this home your own. Walk to the local grocery store, restaurants, and shopping. Close to major Highways Chestnut Hill Whitemarsh CC Downtown Conshohocken.
Location
State PA
County Montgomery
Area Whitemarsh Twp (10665)
Zoning A
Rooms
Other Rooms Living Room, Dining Room, Primary Bedroom, Bedroom 2, Bedroom 3, Kitchen, Family Room, Bedroom 1, Other
Basement Full
Interior
Interior Features Primary Bath(s), Ceiling Fan(s), Kitchen - Eat-In
Hot Water Natural Gas
Heating Gas, Baseboard
Cooling Central A/C
Flooring Wood
Fireplaces Number 1
Equipment Dishwasher, Refrigerator, Disposal
Fireplace Y
Appliance Dishwasher, Refrigerator, Disposal
Heat Source Natural Gas
Laundry Lower Floor
Exterior
Exterior Feature Patio(s)
Parking Features Inside Access
Garage Spaces 4.0
Water Access N
Roof Type Pitched,Shingle
Accessibility None
Porch Patio(s)
Total Parking Spaces 4
Garage N
Building
Lot Description Level, Sloping
Story Other
Sewer Public Sewer
Water Public
Architectural Style Contemporary, Split Level
Level or Stories Other
Additional Building Above Grade
New Construction N
Schools
Elementary Schools Whitemarsh
Middle Schools Colonial
High Schools Plymouth Whitemarsh
School District Colonial
Others
Senior Community No
Tax ID 65-00-06841-006
Ownership Fee Simple
Read Less
Want to know what your home might be worth? Contact us for a FREE valuation!

Our team is ready to help you sell your home for the highest possible price ASAP

Bought with Sonja S Wayns • Diversified Realty Solutions

GET MORE INFORMATION





