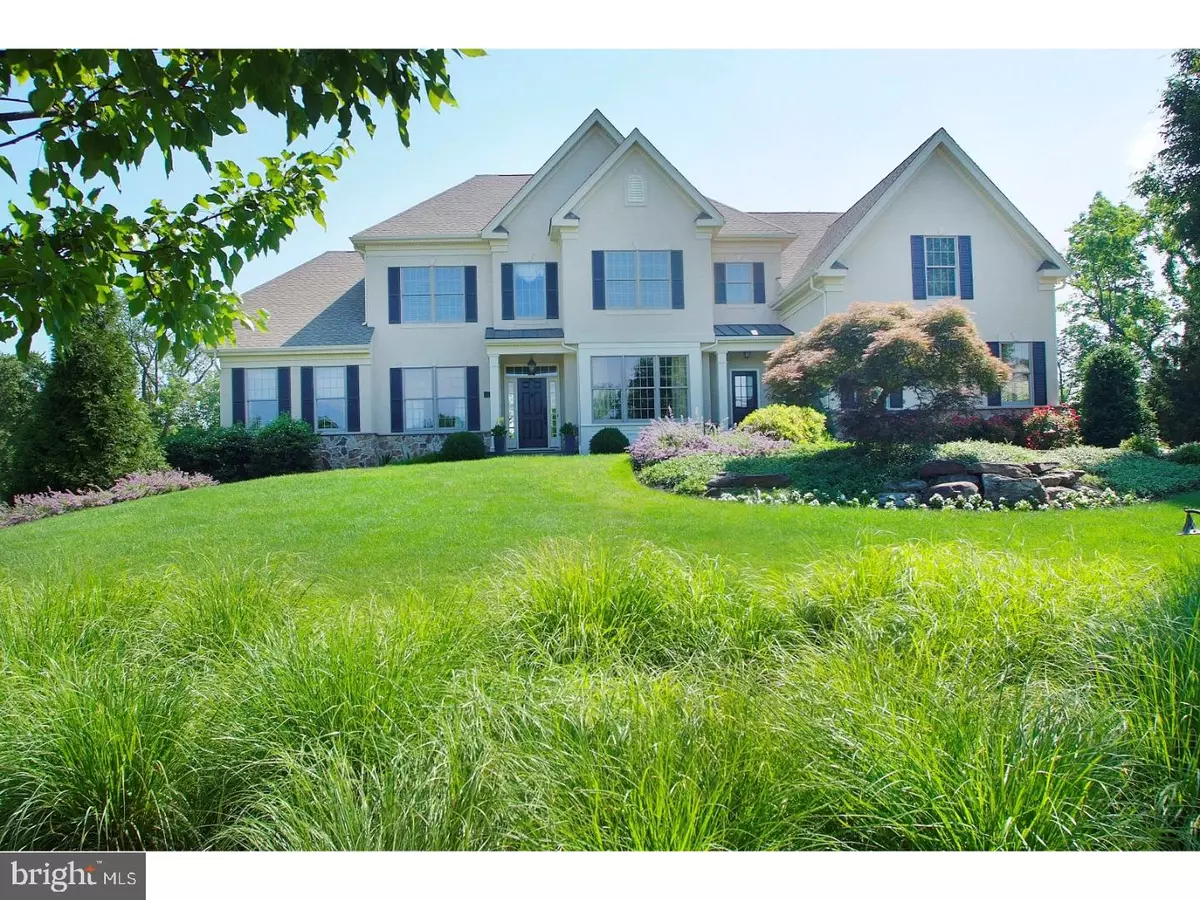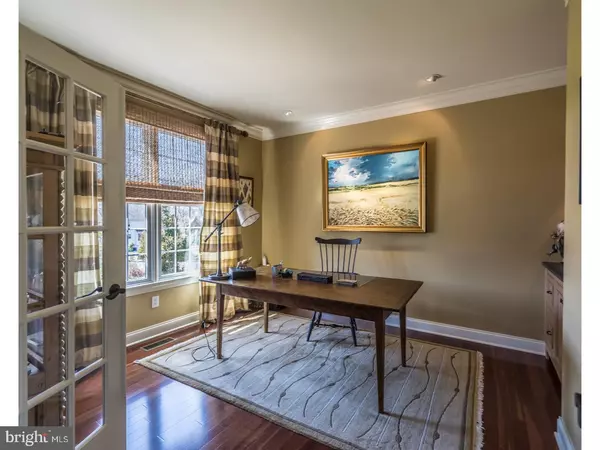$1,060,000
$1,145,000
7.4%For more information regarding the value of a property, please contact us for a free consultation.
1684 DELAWARE RIM RD Yardley, PA 19067
3 Beds
4 Baths
4,044 SqFt
Key Details
Sold Price $1,060,000
Property Type Single Family Home
Sub Type Detached
Listing Status Sold
Purchase Type For Sale
Square Footage 4,044 sqft
Price per Sqft $262
Subdivision Chanticleer Estates
MLS Listing ID 1000455842
Sold Date 08/10/18
Style Traditional
Bedrooms 3
Full Baths 3
Half Baths 1
HOA Fees $41/ann
HOA Y/N Y
Abv Grd Liv Area 4,044
Originating Board TREND
Year Built 2008
Annual Tax Amount $18,131
Tax Year 2018
Lot Size 1.120 Acres
Acres 1.12
Lot Dimensions IRR
Property Description
This has it all! This extraordinary home offers First Floor living at it's best and is filled with luxurious amenities. The entire home is thoughtfully designed by Callahan Interiors and is better than new. It Boasts a study and an elegant dining room with a stately ambiance fitting for formal dinners. A gorgeous pass-through Butler's pantry with custom cabinetry and granite bar that opens to the kitchen. The first floor master suite is complete with dual custom walk in closets and a sumptuous master bath waiting for you to de-stress and relax. The floor plan opens to a dramatic 2-story Gathering room with vaulted ceilings and large windows overlooking the tree lined property. The impressive gourmet kitchen is sure to WOW and features a Wolf cook top, Double Ovens, Dual Dishwashers, Contrasting Custom Cabinetry, a beverage center and an oversized center island. It includes a large breakfast room and an expanded morning room with beamed ceilings and a gas fireplace that overlooks sweeping views of Makefield Highlands Golf Course. Great for entertaining, this space opens to award winning landscaping by Landscape Design Group equipped with an outdoor flagstone patio, seating area and custom grill & bar. Upstairs are 2 more large bedrooms and a spacious loft that could be easily converted into a 4th bedroom. This gorgeous home will not disappoint and is just minutes from Newtown, Yardley, Philadelphia and I-95.
Location
State PA
County Bucks
Area Lower Makefield Twp (10120)
Zoning R1
Rooms
Other Rooms Living Room, Dining Room, Primary Bedroom, Bedroom 2, Kitchen, Family Room, Bedroom 1, Other
Basement Full
Interior
Interior Features Primary Bath(s), Kitchen - Island, Butlers Pantry, Ceiling Fan(s), Wet/Dry Bar, Stall Shower, Dining Area
Hot Water Natural Gas
Heating Gas, Forced Air
Cooling Central A/C
Flooring Wood, Fully Carpeted, Tile/Brick
Fireplaces Number 1
Equipment Cooktop, Oven - Wall, Oven - Double, Dishwasher, Refrigerator
Fireplace Y
Appliance Cooktop, Oven - Wall, Oven - Double, Dishwasher, Refrigerator
Heat Source Natural Gas
Laundry Main Floor
Exterior
Exterior Feature Patio(s)
Garage Spaces 3.0
Water Access N
Accessibility None
Porch Patio(s)
Total Parking Spaces 3
Garage N
Building
Story 2
Sewer Public Sewer
Water Public
Architectural Style Traditional
Level or Stories 2
Additional Building Above Grade
Structure Type Cathedral Ceilings,9'+ Ceilings
New Construction N
Schools
School District Pennsbury
Others
Senior Community No
Tax ID 20-009-001-004
Ownership Fee Simple
Read Less
Want to know what your home might be worth? Contact us for a FREE valuation!

Our team is ready to help you sell your home for the highest possible price ASAP

Bought with Mary Ann O'Keeffe • RE/MAX Properties - Newtown

GET MORE INFORMATION





