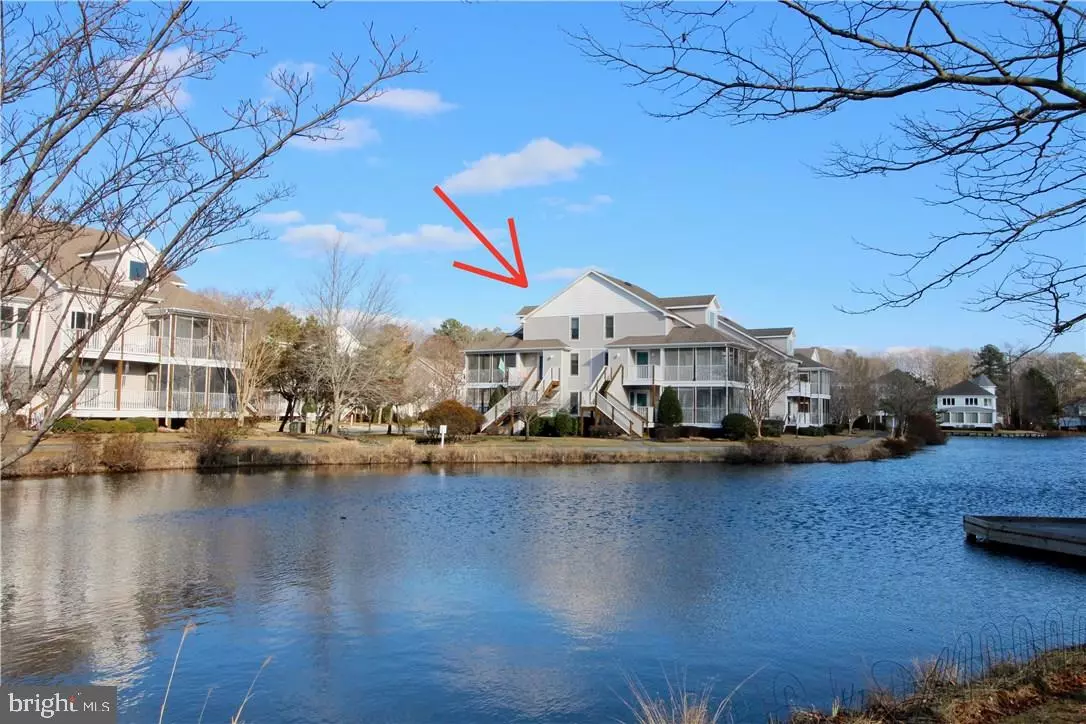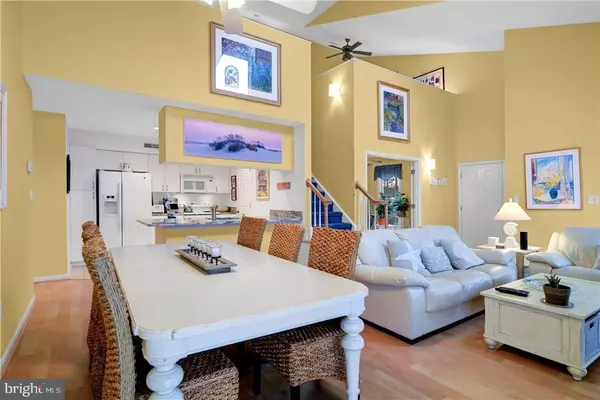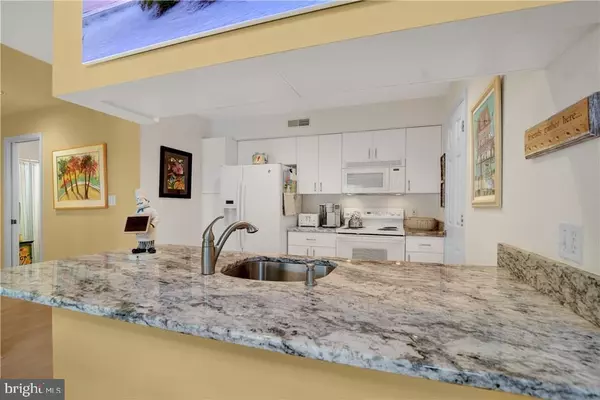$400,750
$423,000
5.3%For more information regarding the value of a property, please contact us for a free consultation.
39184 PINE LAKE DR #55043 Bethany Beach, DE 19930
4 Beds
3 Baths
1,663 SqFt
Key Details
Sold Price $400,750
Property Type Condo
Sub Type Condo/Co-op
Listing Status Sold
Purchase Type For Sale
Square Footage 1,663 sqft
Price per Sqft $240
Subdivision Sea Colony West
MLS Listing ID 1001569724
Sold Date 08/10/18
Style Contemporary
Bedrooms 4
Full Baths 3
Condo Fees $3,924/ann
HOA Fees $202/ann
HOA Y/N Y
Abv Grd Liv Area 1,663
Originating Board SCAOR
Year Built 1998
Property Description
The water view stretches down one lake across the stone bridge and further down the next lake. This bright and delightful upper Vista has only had one owner, was never rented, and has been lovingly cared for. The kitchen has been updated with granite countertops. You will enjoy the exposure and layout complete with wrap around screen porch, fireplace, den /office (which can be used as a bedroom) and the split loft with a full bath. Furnished, this is ready to be enjoyed for the upcoming season. Outside storage for bikes and beach chairs, steps from the beach shuttle which will take you to the 1/2 mile of beautiful beach. Look around, then come back to Sea Colony, there's nothing like it. If you want to be at the beach, than come to the BEACH. Sea Colony has 12 pools, almost 18000 sf Fitness Center, but is remarkable quiet and serene. Enjoy 12 months of the year.
Location
State DE
County Sussex
Area Baltimore Hundred (31001)
Zoning AR-1
Direction Northwest
Rooms
Main Level Bedrooms 3
Interior
Interior Features Attic, Entry Level Bedroom
Hot Water Electric
Heating Heat Pump(s)
Cooling Heat Pump(s)
Flooring Carpet, Hardwood, Tile/Brick
Fireplaces Number 1
Fireplaces Type Gas/Propane
Equipment Dishwasher, Disposal, Dryer - Electric, Oven/Range - Electric, Refrigerator, Washer, Water Heater
Furnishings Yes
Fireplace Y
Appliance Dishwasher, Disposal, Dryer - Electric, Oven/Range - Electric, Refrigerator, Washer, Water Heater
Heat Source Electric
Laundry Main Floor, Washer In Unit, Dryer In Unit
Exterior
Utilities Available Cable TV Available, Phone Available, Sewer Available, Propane, Water Available
Amenities Available Beach, Cable, Community Center, Fitness Center, Swimming Pool, Pool - Outdoor, Sauna, Security, Tennis - Indoor, Tennis Courts, Water/Lake Privileges
Water Access Y
View Lake, Pond
Roof Type Architectural Shingle
Accessibility None
Garage N
Building
Story 2
Unit Features Garden 1 - 4 Floors
Foundation Pillar/Post/Pier
Sewer Public Sewer
Water Public
Architectural Style Contemporary
Level or Stories 2
Additional Building Above Grade
Structure Type Dry Wall
New Construction N
Schools
Elementary Schools Lord Baltimore
Middle Schools Selbyville
High Schools Sussex Central
School District Indian River
Others
HOA Fee Include Lawn Maintenance,Cable TV,Common Area Maintenance,Ext Bldg Maint,High Speed Internet,Insurance,Lawn Care Front,Lawn Care Rear,Lawn Care Side,Management,Pool(s),Recreation Facility,Reserve Funds,Snow Removal,Trash,Water
Senior Community No
Tax ID 134-17.00-41.00-55043
Ownership Condominium
SqFt Source Estimated
Security Features 24 hour security
Acceptable Financing Cash, Conventional
Horse Property N
Listing Terms Cash, Conventional
Financing Cash,Conventional
Special Listing Condition Standard
Read Less
Want to know what your home might be worth? Contact us for a FREE valuation!

Our team is ready to help you sell your home for the highest possible price ASAP

Bought with KAE QUILLEN • Weichert, Realtors - Beach Bound

GET MORE INFORMATION





