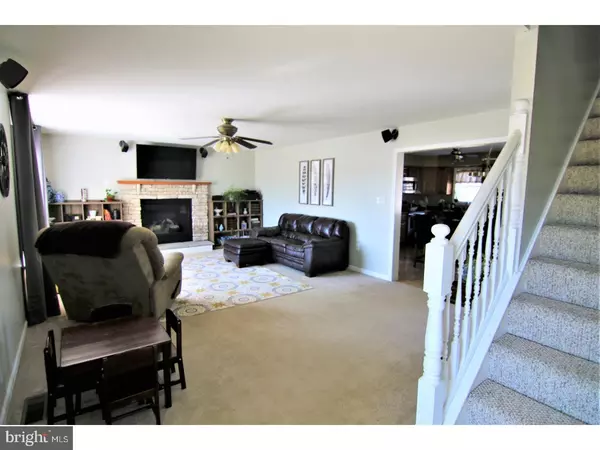$266,000
$259,900
2.3%For more information regarding the value of a property, please contact us for a free consultation.
111 PEACH BASKET RD Felton, DE 19943
4 Beds
3 Baths
2,314 SqFt
Key Details
Sold Price $266,000
Property Type Single Family Home
Sub Type Detached
Listing Status Sold
Purchase Type For Sale
Square Footage 2,314 sqft
Price per Sqft $114
Subdivision Felton
MLS Listing ID 1002133308
Sold Date 08/09/18
Style Cape Cod
Bedrooms 4
Full Baths 3
HOA Y/N N
Abv Grd Liv Area 2,314
Originating Board TREND
Year Built 2007
Annual Tax Amount $1,084
Tax Year 2017
Lot Size 1.100 Acres
Acres 1.1
Lot Dimensions 1
Property Description
Come see this home today! Just outside of the town of Felton, this home sits on 1.10 acres with a big back yard and plenty of living space. This Cape Cod style property boasts four bedrooms with three full bathrooms! As you walk in the front door, you find yourself in the large living room that leads to the kitchen and two main-floor bedrooms. The kitchen includes all stainless steel appliances, all energy efficient. Also energy efficient are the upgraded 2-by-6 walls along with the dual zone high efficiency heat pump. Right off of the dining room is a sliding glass door that leads to the back deck! As you go to the upper floor, you will find the additional two bedrooms, the third full bathroom, and ample attic and knee-wall storage. This property also includes a brand new certified septic system. Come see this USDA eligible home today!
Location
State DE
County Kent
Area Lake Forest (30804)
Zoning AR
Rooms
Other Rooms Living Room, Dining Room, Primary Bedroom, Bedroom 2, Bedroom 3, Kitchen, Bedroom 1, Laundry
Interior
Interior Features Breakfast Area
Hot Water Electric
Heating Heat Pump - Electric BackUp
Cooling Wall Unit
Fireplaces Number 1
Fireplace Y
Laundry Main Floor
Exterior
Water Access N
Roof Type Shingle
Accessibility None
Garage N
Building
Story 2
Sewer On Site Septic
Water Well
Architectural Style Cape Cod
Level or Stories 2
Additional Building Above Grade
New Construction N
Schools
Middle Schools W.T. Chipman
High Schools Lake Forest
School District Lake Forest
Others
Senior Community No
Tax ID SM-00-12800-01-5300-000
Ownership Fee Simple
Acceptable Financing Conventional, VA, FHA 203(b), USDA
Listing Terms Conventional, VA, FHA 203(b), USDA
Financing Conventional,VA,FHA 203(b),USDA
Read Less
Want to know what your home might be worth? Contact us for a FREE valuation!

Our team is ready to help you sell your home for the highest possible price ASAP

Bought with Austin Auen • Keller Williams Realty Central-Delaware

GET MORE INFORMATION





