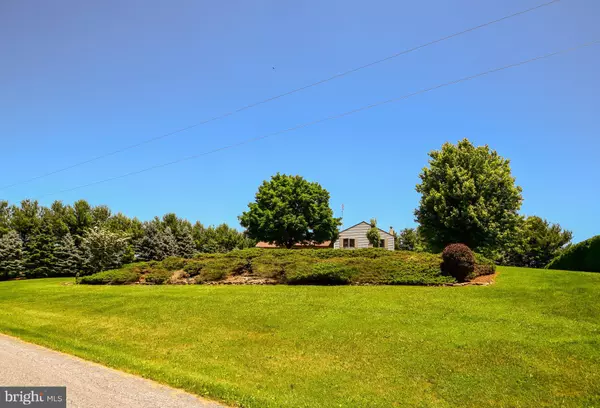$234,900
$234,900
For more information regarding the value of a property, please contact us for a free consultation.
13699 RAMBO RD Felton, PA 17322
3 Beds
3 Baths
1,776 SqFt
Key Details
Sold Price $234,900
Property Type Single Family Home
Sub Type Detached
Listing Status Sold
Purchase Type For Sale
Square Footage 1,776 sqft
Price per Sqft $132
Subdivision Felton
MLS Listing ID 1001819166
Sold Date 08/02/18
Style Split Level
Bedrooms 3
Full Baths 2
Half Baths 1
HOA Y/N N
Abv Grd Liv Area 1,200
Originating Board BRIGHT
Year Built 1988
Annual Tax Amount $4,448
Tax Year 2018
Lot Size 1.125 Acres
Acres 1.13
Property Description
Enjoy a piece of paradise in this beautifully upgraded split level home on delightfully private 1.13 acre lot with abundant wildlife, surrounded by acres of rolling countryside & conservation preserved farm land as far as the eye can see! Open floor plan boasts hardwood floors on main & upper floors, heated tile floors in both full baths, large Family Room with half-bath, porcelain tile & new high-efficiency Wood Stove in 2016, superior grade fixtures & customized amenities throughout. Home offers 2x6 construction & energy-efficient design, including low-E Casement windows, centralized plumbing & optimized heat & hot water distribution. Modern Kitchen includes granite, newer stainless steel appliances and backsplash, huge pantry, access to large back patio, breakfast bar & built-in desk, adjoining spacious Living/Dining combo with built-in wiring for wall mounted entertainment in 2 locations. Walk-out from Family Room opens to rear patio with convenient covered firewood storage pit. Other amenities include master suite with full bath, floating vanity & laundry chute in hall bath, lots of handy storage spaces & an awesome laundry room with workspace & custom-built clothes organization system! New front entry and lovely patios overlook the newly landscaped yard featuring apple & peach trees, raised vegetable garden, colorful flowerbeds, beautiful flowering trees & tall evergreens bordering the backyard. Additional basement space for room to grow, attached garage, storage shed & more! Tucked away, yet still convenient to Red Lion, Shrewsbury and the PA/MD Line. The list goes on... you must see this property to appreciate all it has to offer!
Location
State PA
County York
Area East Hopewell Twp (15225)
Zoning AGRICULTURAL
Rooms
Other Rooms Living Room, Primary Bedroom, Bedroom 2, Bedroom 3, Kitchen, Family Room, Other, Bathroom 1, Primary Bathroom
Basement Partial
Interior
Interior Features Attic, Built-Ins, Ceiling Fan(s), Combination Dining/Living, Floor Plan - Open, Laundry Chute, Primary Bath(s), Pantry, Recessed Lighting, Stall Shower, Water Treat System, Wood Floors, Stove - Wood, Other
Hot Water Electric
Heating Electric, Heat Pump(s), Wood Burn Stove
Cooling Central A/C, Heat Pump(s)
Flooring Hardwood, Ceramic Tile
Equipment Built-In Microwave, Dishwasher, Dryer, Oven/Range - Electric, Refrigerator, Stainless Steel Appliances, Washer, Water Conditioner - Owned
Window Features Casement,Energy Efficient
Appliance Built-In Microwave, Dishwasher, Dryer, Oven/Range - Electric, Refrigerator, Stainless Steel Appliances, Washer, Water Conditioner - Owned
Heat Source Electric, Wood
Laundry Lower Floor, Dryer In Unit, Washer In Unit
Exterior
Exterior Feature Patio(s)
Parking Features Garage Door Opener, Garage - Front Entry
Garage Spaces 1.0
Water Access N
Roof Type Asphalt,Shingle
Accessibility Doors - Lever Handle(s)
Porch Patio(s)
Attached Garage 1
Total Parking Spaces 1
Garage Y
Building
Story 3+
Sewer On Site Septic
Water Well, Conditioner
Architectural Style Split Level
Level or Stories 3+
Additional Building Above Grade, Below Grade
Structure Type Dry Wall
New Construction N
Schools
High Schools Kennard-Dale
School District South Eastern
Others
Senior Community No
Tax ID 25-000-EL-0027-F0-00000
Ownership Fee Simple
SqFt Source Assessor
Acceptable Financing Cash, Conventional, FHA, VA, USDA
Horse Property N
Listing Terms Cash, Conventional, FHA, VA, USDA
Financing Cash,Conventional,FHA,VA,USDA
Special Listing Condition Standard
Read Less
Want to know what your home might be worth? Contact us for a FREE valuation!

Our team is ready to help you sell your home for the highest possible price ASAP

Bought with Patricia Martin • RE/MAX Solutions

GET MORE INFORMATION





