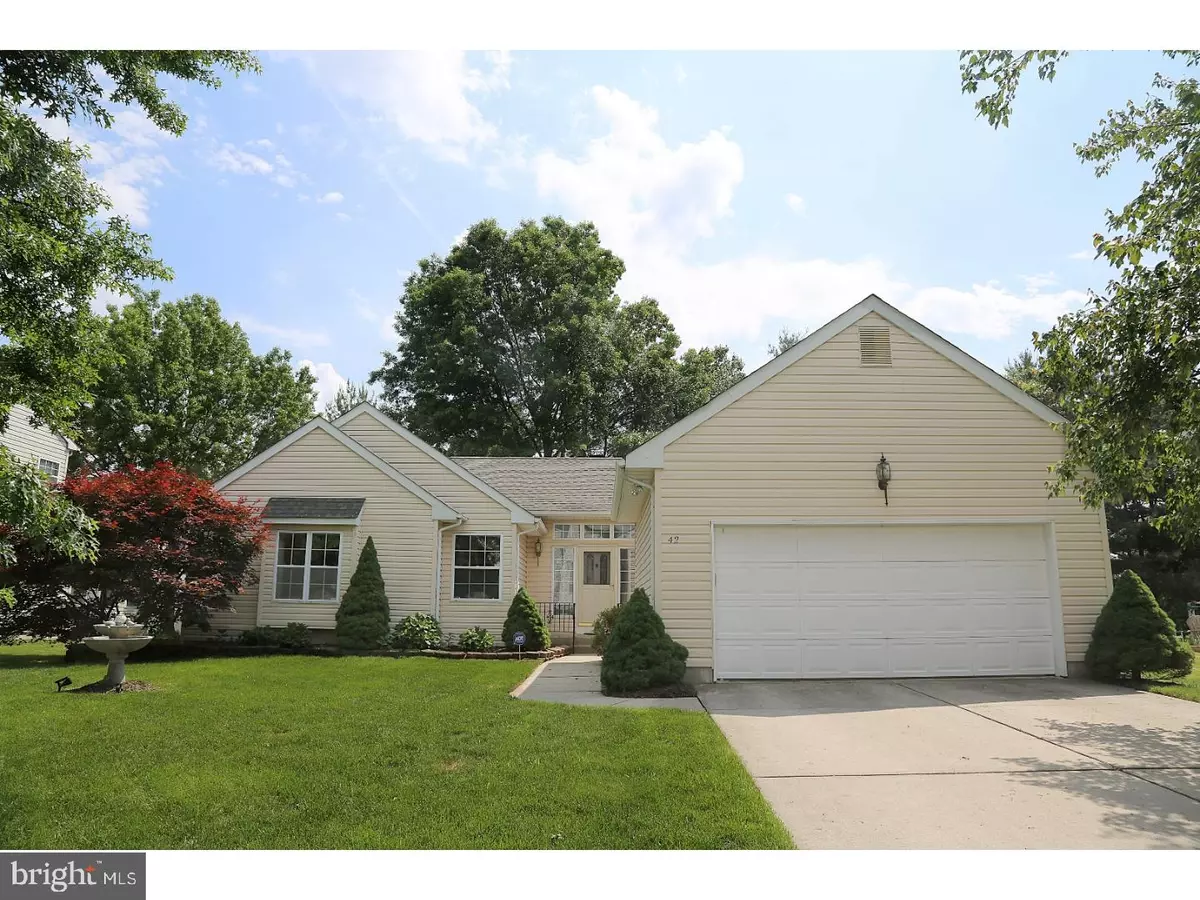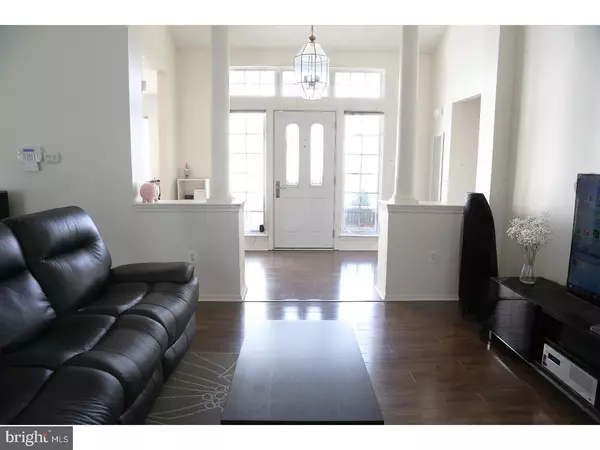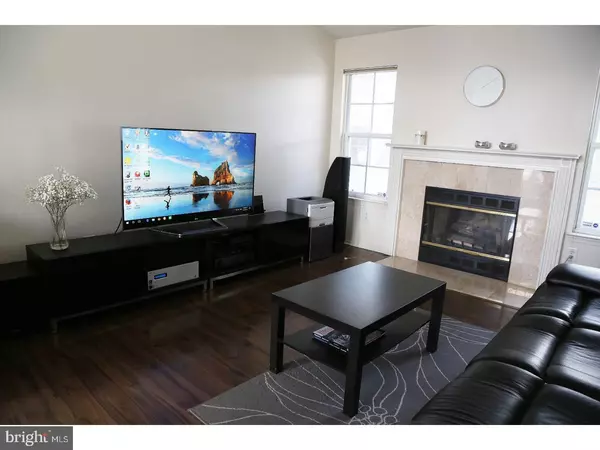$200,000
$208,000
3.8%For more information regarding the value of a property, please contact us for a free consultation.
42 MEADOWYCK DR Clementon, NJ 08021
3 Beds
2 Baths
1,398 SqFt
Key Details
Sold Price $200,000
Property Type Single Family Home
Sub Type Detached
Listing Status Sold
Purchase Type For Sale
Square Footage 1,398 sqft
Price per Sqft $143
Subdivision Rosegate
MLS Listing ID 1001796122
Sold Date 08/03/18
Style Contemporary,Ranch/Rambler
Bedrooms 3
Full Baths 2
HOA Y/N N
Abv Grd Liv Area 1,398
Originating Board TREND
Year Built 1991
Annual Tax Amount $7,643
Tax Year 2017
Lot Size 9,375 Sqft
Acres 0.22
Lot Dimensions 75X125
Property Description
Marvelous 1 floor living, pack your bags This Is Home! Foyer with vaulted ceiling (lots of natural lite). Gas f/p, double sliding door to rear patio. Newly renovated eat-in kitchen with new counter tops, new stainless-steel range and microwave oven, adjacent to laundry room & pantry. Shining Armstrong laminate floor with piano finish throughout the home. Cutting edge ADT security system. Mstr Suite including freshly updated bathroom w/garden tub, stall shower, walk-in closet & slidign doors to rear patio. Custom-designed landscape with irrigation system, water fountain, and outdoor lighting package. The spacious 2-car garage is recently updated to be Electric Vehicle ready with large metal cabinets for extra storage. Crawl space foundation (not slab). Located in the heart & center of Gloucester township. Close to Shop-rite shopping center, dine-out restaurants, and parks. Easy access to Rte. 42/55 and PATCO Lindenwold Station. New Roof only a few months old. OVER NIGHT notice required (No same Day showings)
Location
State NJ
County Camden
Area Gloucester Twp (20415)
Zoning RESID
Rooms
Other Rooms Living Room, Dining Room, Primary Bedroom, Bedroom 2, Kitchen, Bedroom 1, Laundry, Other, Attic
Interior
Interior Features Primary Bath(s), Ceiling Fan(s), Sprinkler System, Stall Shower, Kitchen - Eat-In
Hot Water Natural Gas
Heating Gas, Forced Air
Cooling Central A/C
Flooring Tile/Brick
Fireplaces Number 1
Fireplaces Type Gas/Propane
Equipment Built-In Range, Dishwasher, Refrigerator, Disposal
Fireplace Y
Window Features Replacement
Appliance Built-In Range, Dishwasher, Refrigerator, Disposal
Heat Source Natural Gas
Laundry Main Floor
Exterior
Exterior Feature Patio(s), Porch(es)
Parking Features Inside Access, Garage Door Opener
Garage Spaces 5.0
Fence Other
Utilities Available Cable TV
Water Access N
Roof Type Shingle
Accessibility None
Porch Patio(s), Porch(es)
Attached Garage 2
Total Parking Spaces 5
Garage Y
Building
Lot Description Front Yard, Rear Yard, SideYard(s)
Story 1
Foundation Concrete Perimeter
Sewer Public Sewer
Water Public
Architectural Style Contemporary, Ranch/Rambler
Level or Stories 1
Additional Building Above Grade
Structure Type Cathedral Ceilings
New Construction N
Schools
High Schools Highland Regional
School District Black Horse Pike Regional Schools
Others
Senior Community No
Tax ID 15-20505-00048
Ownership Fee Simple
Security Features Security System
Acceptable Financing Conventional, FHA 203(b)
Listing Terms Conventional, FHA 203(b)
Financing Conventional,FHA 203(b)
Read Less
Want to know what your home might be worth? Contact us for a FREE valuation!

Our team is ready to help you sell your home for the highest possible price ASAP

Bought with Johnson Z Yerkes III • Century 21 Rauh & Johns
GET MORE INFORMATION





