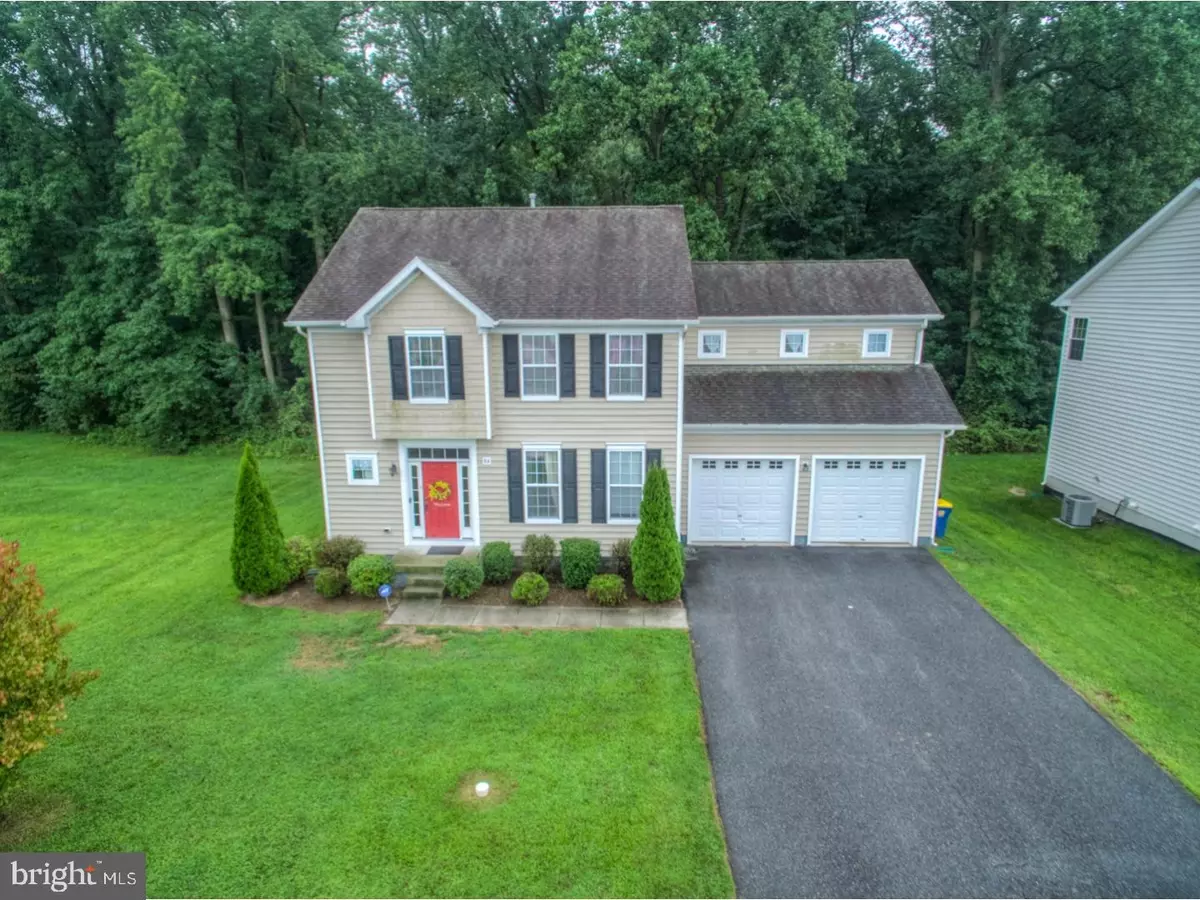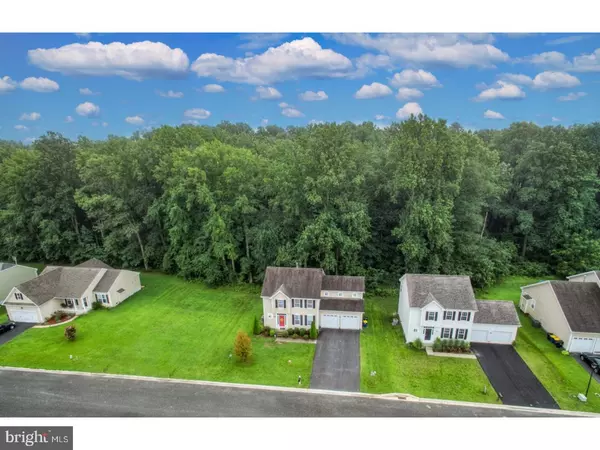$236,000
$239,900
1.6%For more information regarding the value of a property, please contact us for a free consultation.
84 HIGH MEADOW DR Felton, DE 19943
4 Beds
3 Baths
2,289 SqFt
Key Details
Sold Price $236,000
Property Type Single Family Home
Sub Type Detached
Listing Status Sold
Purchase Type For Sale
Square Footage 2,289 sqft
Price per Sqft $103
Subdivision Satterfield
MLS Listing ID 1000368679
Sold Date 07/30/18
Style Colonial
Bedrooms 4
Full Baths 2
Half Baths 1
HOA Fees $27/ann
HOA Y/N Y
Abv Grd Liv Area 2,289
Originating Board TREND
Year Built 2010
Annual Tax Amount $1,537
Tax Year 2016
Lot Size 0.290 Acres
Acres 0.29
Lot Dimensions 75 X 156
Property Description
Seller says bring all offers!!! Great home with loads of space! 4 bedrooms, 2 1/2 baths, full basement on a premium lot backing to wooded open space. Additional features include 9' ceilings, gourmet kitchen with granite counter tops, upgraded cherry cabinets, glass cook top stove & wall oven combination, recessed lighting, stainless steel appliances and ceramic tile floor. On the second level is stunning master bedroom with a deluxe owners bath with whirlpool garden tub, separate shower, double vanities and gorgeous tile throughout as well as a his and her walk in closet. Motivated seller, schedule your showing today!
Location
State DE
County Kent
Area Lake Forest (30804)
Zoning AC
Direction North
Rooms
Other Rooms Living Room, Dining Room, Primary Bedroom, Bedroom 2, Bedroom 3, Kitchen, Family Room, Bedroom 1, Attic
Basement Full, Unfinished
Interior
Interior Features Primary Bath(s), Ceiling Fan(s), Dining Area
Hot Water Electric
Heating Forced Air, Programmable Thermostat
Cooling Central A/C, Energy Star Cooling System
Flooring Fully Carpeted, Tile/Brick
Equipment Cooktop, Oven - Wall, Disposal, Energy Efficient Appliances
Fireplace N
Window Features Energy Efficient
Appliance Cooktop, Oven - Wall, Disposal, Energy Efficient Appliances
Heat Source Natural Gas
Laundry Main Floor
Exterior
Parking Features Garage Door Opener
Garage Spaces 5.0
Water Access N
Roof Type Pitched,Shingle
Accessibility None
Attached Garage 2
Total Parking Spaces 5
Garage Y
Building
Lot Description Trees/Wooded, Front Yard, Rear Yard, SideYard(s)
Story 2
Foundation Concrete Perimeter
Sewer Public Sewer
Water Public
Architectural Style Colonial
Level or Stories 2
Additional Building Above Grade
Structure Type 9'+ Ceilings
New Construction N
Schools
School District Lake Forest
Others
HOA Fee Include Common Area Maintenance,Snow Removal
Senior Community No
Tax ID 8-00-12904-01-1000-00001
Ownership Fee Simple
Security Features Security System
Acceptable Financing Conventional, VA, FHA 203(b), USDA
Listing Terms Conventional, VA, FHA 203(b), USDA
Financing Conventional,VA,FHA 203(b),USDA
Read Less
Want to know what your home might be worth? Contact us for a FREE valuation!

Our team is ready to help you sell your home for the highest possible price ASAP

Bought with Barry Reap • Patterson-Schwartz-Dover

GET MORE INFORMATION





