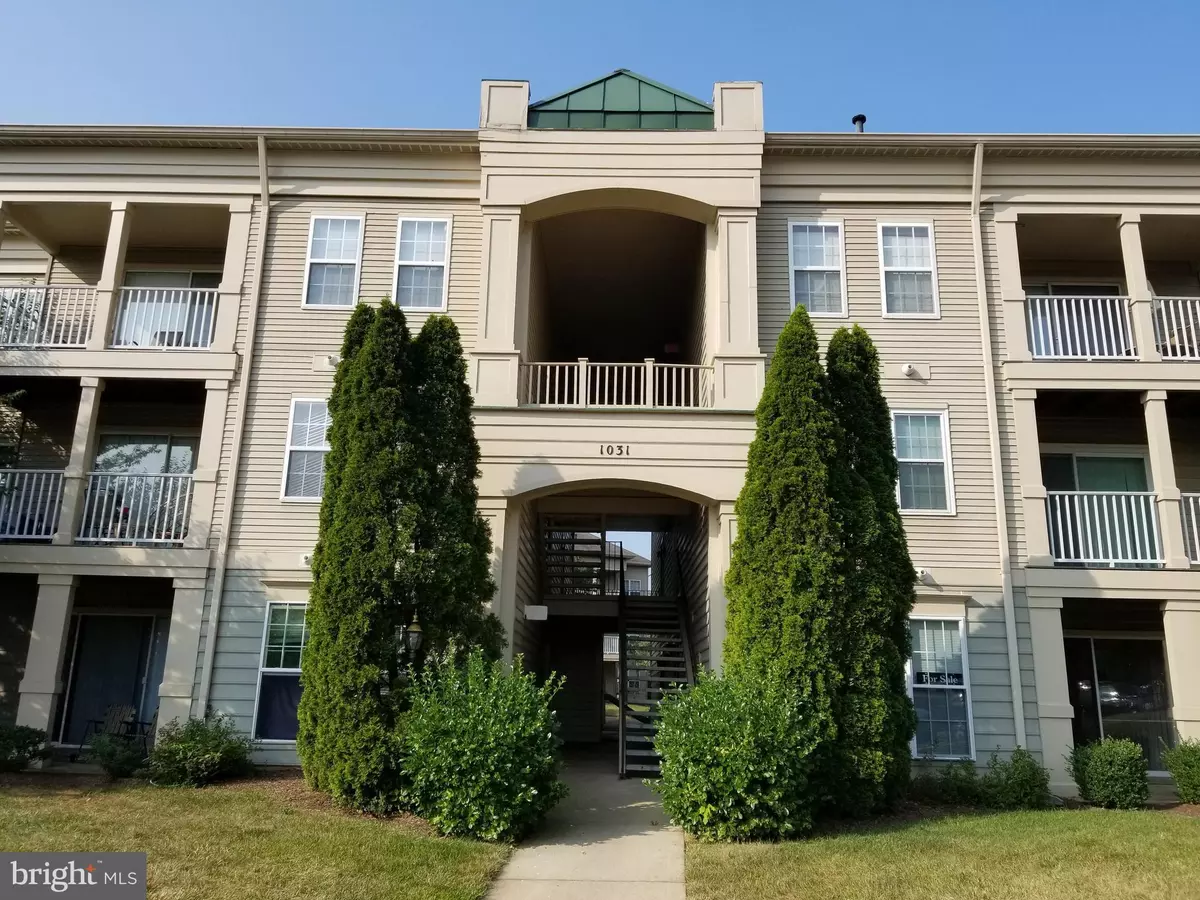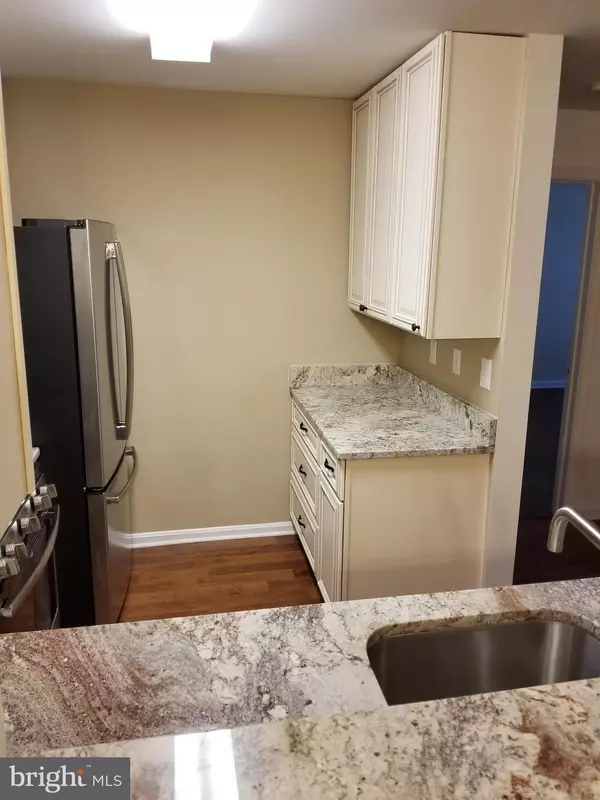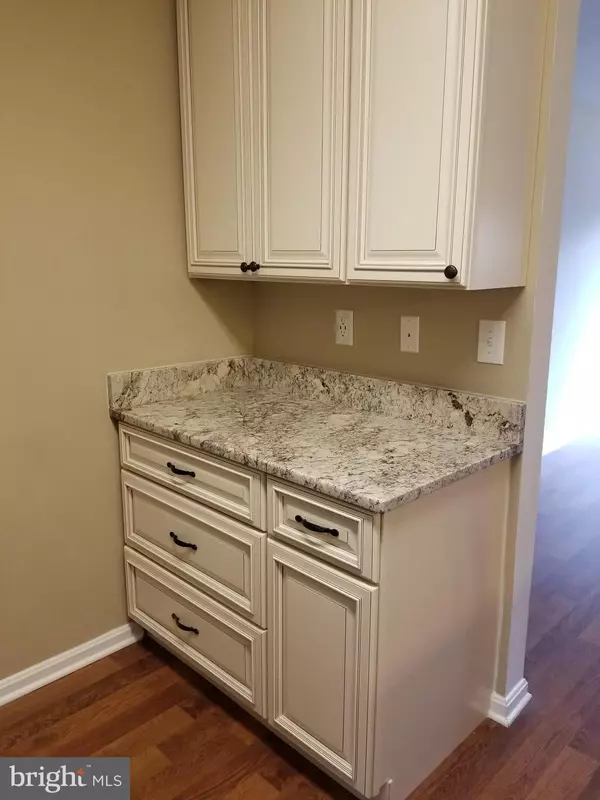$189,000
$189,900
0.5%For more information regarding the value of a property, please contact us for a free consultation.
1031 GARDENVIEW LOOP #104 Woodbridge, VA 22191
2 Beds
2 Baths
941 SqFt
Key Details
Sold Price $189,000
Property Type Condo
Sub Type Condo/Co-op
Listing Status Sold
Purchase Type For Sale
Square Footage 941 sqft
Price per Sqft $200
Subdivision Summerhouse Condo
MLS Listing ID 1002010086
Sold Date 07/31/18
Style Traditional
Bedrooms 2
Full Baths 2
Condo Fees $269/mo
HOA Y/N N
Abv Grd Liv Area 941
Originating Board MRIS
Year Built 1996
Annual Tax Amount $1,703
Tax Year 2017
Property Description
UNDER 200K! Beautiful remodeled 2BR 2BA condo with upgraded kitchen (premium cabinets, granite, & stainless steel appliances), new tile flooring, vanity tops, windows, electric fireplace & more! Freshly painted and move in ready. Easy main level access with a wonderful patio. Yes! No stairs for groceries. Enjoy being near great dining and tons of shopping! Near commuter lot & I-95. Welcome home!
Location
State VA
County Prince William
Zoning R16
Rooms
Other Rooms Primary Bedroom, Laundry
Main Level Bedrooms 2
Interior
Interior Features Combination Kitchen/Dining, Primary Bath(s), Entry Level Bedroom, Upgraded Countertops, Window Treatments, Floor Plan - Open
Hot Water Electric
Heating Forced Air
Cooling Central A/C
Equipment Dishwasher, Disposal, Dryer, Exhaust Fan, Microwave, Refrigerator, Washer, Stove
Fireplace N
Appliance Dishwasher, Disposal, Dryer, Exhaust Fan, Microwave, Refrigerator, Washer, Stove
Heat Source Natural Gas
Exterior
Parking On Site 2
Community Features Parking, Pets - Allowed, Covenants
Amenities Available Common Grounds, Tot Lots/Playground
Water Access N
Accessibility Level Entry - Main
Garage N
Building
Story 1
Unit Features Garden 1 - 4 Floors
Foundation Slab
Sewer Public Sewer
Water Public
Architectural Style Traditional
Level or Stories 1
Additional Building Above Grade
New Construction N
Others
HOA Fee Include Insurance,Snow Removal,Trash,Water,Sewer
Senior Community No
Tax ID 157020
Ownership Condominium
Special Listing Condition Standard
Read Less
Want to know what your home might be worth? Contact us for a FREE valuation!

Our team is ready to help you sell your home for the highest possible price ASAP

Bought with James W Nellis II • Keller Williams Fairfax Gateway
GET MORE INFORMATION





