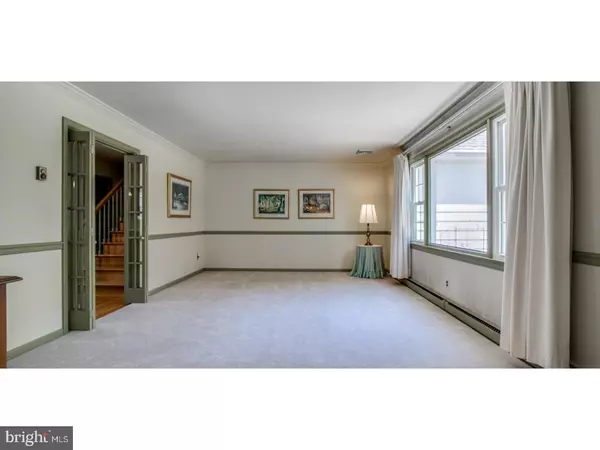$425,000
$439,900
3.4%For more information regarding the value of a property, please contact us for a free consultation.
204 MERCURY RD Newark, DE 19711
4 Beds
4 Baths
3,475 SqFt
Key Details
Sold Price $425,000
Property Type Single Family Home
Sub Type Detached
Listing Status Sold
Purchase Type For Sale
Square Footage 3,475 sqft
Price per Sqft $122
Subdivision North Star
MLS Listing ID 1001889154
Sold Date 07/31/18
Style Cape Cod
Bedrooms 4
Full Baths 3
Half Baths 1
HOA Fees $4/ann
HOA Y/N Y
Abv Grd Liv Area 3,475
Originating Board TREND
Year Built 1970
Annual Tax Amount $4,721
Tax Year 2017
Lot Size 0.910 Acres
Acres 0.91
Lot Dimensions 157X250
Property Description
Many memorable trips around the sun have been enjoyed by the original owners of this beautiful home at 204 Mercury in desirable North Star. Well-loved and maintained, this spectacular 3475 square foot, 4/5 bedroom, 3.5 bath Cape is nestled on a lush, park-like .91 acre setting and is available for immediate occupancy. The welcoming entry greets you with a handsomely classic oak staircase and newly finished hardwood floors that lead you to three of the five bedrooms; one currently being enjoyed as an office and the expansive Owner's suite with full bath, hardwoods beneath most carpet and closet space galore. The expansive living room is open to the dining room and flooded with natural light via the stately picture window that showcases the private backyard boasting mature trees and shrubs. You can also enjoy this view with your morning coffee from the three season porch located just off the family room with floor to ceiling brick fireplace; currently propane, but easily returned to wood-burning if you choose. The nearby, sunny kitchen offers generous cherry cabinets including a pantry, Corian counters, ceramic tile floors and a nice dining space. Doing laundry will be a delight, not a chore, in the over-sized, well-planned space all decked out with loads of storage, coat closet, full size kitchen sink, upright freezer and folding counter. Here you can access the two car garage with pedestrian door that leads to the extra wide driveway which meanders along it's side for overflow parking. Upstairs you'll find two charming bedrooms with hardwood floors, twin closets at dormers in each and one with skylights and walk in access to over 800 square feet of floored attic for even more storage or just about anything you can dream it should be. Full bath with unbelievable counter space completes the second floor. To the basement you go, where lots of proud projects have been created in the amazing workshop spaces which are all set to go for the woodworker or hobbyist with solid work benches, pegboards, shelving and walk-up "Bilco" door providing an easy flow for materials. Community pool and amenities available. North Star Elementary feeder pattern per Red Clay SD website. Country living close to restaurants, shopping, Gyms in nearby Hockessin, Pike Creek and Newark. New Septic to be completed prior to closing.
Location
State DE
County New Castle
Area Newark/Glasgow (30905)
Zoning NC21
Rooms
Other Rooms Living Room, Dining Room, Primary Bedroom, Bedroom 2, Bedroom 3, Kitchen, Family Room, Bedroom 1, Laundry, Other, Attic
Basement Partial, Unfinished, Outside Entrance
Interior
Interior Features Primary Bath(s), Skylight(s), Stall Shower, Breakfast Area
Hot Water Electric
Heating Electric
Cooling Central A/C
Flooring Wood, Fully Carpeted, Vinyl, Tile/Brick
Fireplaces Number 1
Fireplaces Type Brick
Equipment Built-In Range, Oven - Self Cleaning, Dishwasher
Fireplace Y
Window Features Energy Efficient
Appliance Built-In Range, Oven - Self Cleaning, Dishwasher
Heat Source Electric
Laundry Main Floor
Exterior
Exterior Feature Porch(es)
Parking Features Garage Door Opener, Oversized
Garage Spaces 5.0
Utilities Available Cable TV
Amenities Available Swimming Pool
Water Access N
Roof Type Pitched,Shingle
Accessibility None
Porch Porch(es)
Attached Garage 2
Total Parking Spaces 5
Garage Y
Building
Lot Description Level, Open, Trees/Wooded
Story 1.5
Sewer On Site Septic
Water Public
Architectural Style Cape Cod
Level or Stories 1.5
Additional Building Above Grade
New Construction N
Schools
School District Red Clay Consolidated
Others
HOA Fee Include Pool(s),Common Area Maintenance,Snow Removal
Senior Community No
Tax ID 08-024.30-021
Ownership Fee Simple
Read Less
Want to know what your home might be worth? Contact us for a FREE valuation!

Our team is ready to help you sell your home for the highest possible price ASAP

Bought with Peggy Centrella • Patterson-Schwartz-Hockessin

GET MORE INFORMATION





