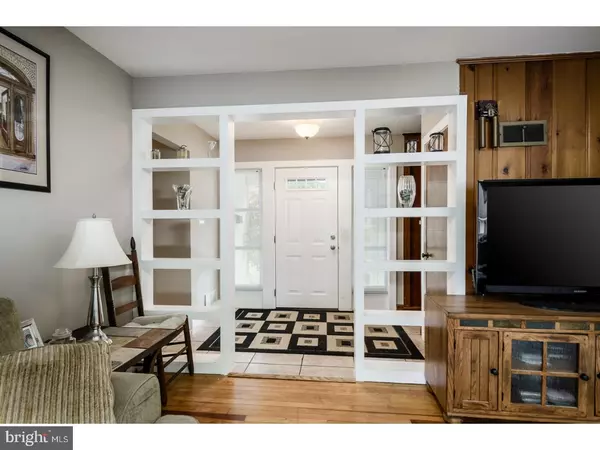$315,000
$325,000
3.1%For more information regarding the value of a property, please contact us for a free consultation.
243 HIGHLAND AVE Yardville, NJ 08620
3 Beds
3 Baths
0.99 Acres Lot
Key Details
Sold Price $315,000
Property Type Single Family Home
Sub Type Detached
Listing Status Sold
Purchase Type For Sale
Subdivision None Available
MLS Listing ID 1001489948
Sold Date 07/31/18
Style Ranch/Rambler
Bedrooms 3
Full Baths 3
HOA Y/N N
Originating Board TREND
Year Built 1945
Annual Tax Amount $8,426
Tax Year 2017
Lot Size 0.988 Acres
Acres 0.99
Lot Dimensions 150X287
Property Description
There are so many things to love about this Hamilton home: a floor plan that focuses on comfort, a large finished basement with its own kitchen, and an in-ground pool for relaxing summer days. Modern open shelves are ready for favorite pieces and mark the entry to open living and dining rooms. Windows and glass sliders glimpse the pool, deck, and acre lot - the perfect warm weather getaway. White cabinets and black granite add a classic touch to the eat-in kitchen - dine in the wainscoted breakfast room or take lunch out to the 3 exposure-bright sunroom. 3 hardwood-lined bedrooms with built-in storage share 2 full baths. The finished basement holds incredible space: a living area with full kitchen and a decorative fireplace, plus 3 extra rooms ready for exercise, study, and play - all served by a full bath and storage. Tucked on a quiet dead end street, within easy reach of Routes 195/95 and NJ Turnpike. 2-car detached garage.
Location
State NJ
County Mercer
Area Hamilton Twp (21103)
Zoning RES
Rooms
Other Rooms Living Room, Dining Room, Primary Bedroom, Bedroom 2, Kitchen, Family Room, Bedroom 1, Laundry, Other, Attic
Basement Full, Outside Entrance, Fully Finished
Interior
Interior Features Kitchen - Eat-In
Hot Water Natural Gas
Heating Gas
Cooling Central A/C
Flooring Wood, Vinyl
Fireplaces Number 1
Fireplaces Type Non-Functioning
Fireplace Y
Heat Source Natural Gas
Laundry Main Floor
Exterior
Exterior Feature Deck(s), Patio(s), Porch(es)
Parking Features Oversized
Garage Spaces 5.0
Pool In Ground
Water Access N
Accessibility None
Porch Deck(s), Patio(s), Porch(es)
Total Parking Spaces 5
Garage Y
Building
Story 1
Sewer Public Sewer
Water Public
Architectural Style Ranch/Rambler
Level or Stories 1
New Construction N
Schools
High Schools Hamilton High School West
School District Hamilton Township
Others
Senior Community No
Tax ID 03-02614-00020
Ownership Fee Simple
Read Less
Want to know what your home might be worth? Contact us for a FREE valuation!

Our team is ready to help you sell your home for the highest possible price ASAP

Bought with Non Subscribing Member • Non Member Office

GET MORE INFORMATION





