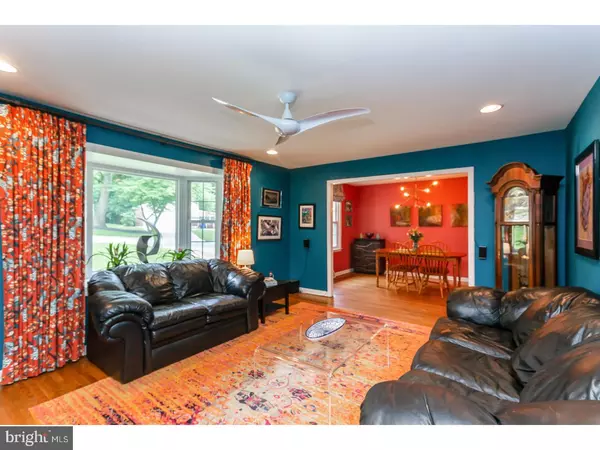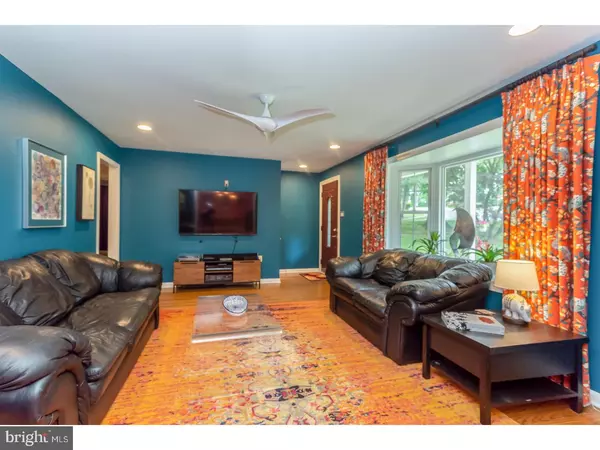$260,000
$259,900
For more information regarding the value of a property, please contact us for a free consultation.
4 SAINT REGIS DR Newark, DE 19711
3 Beds
2 Baths
1,975 SqFt
Key Details
Sold Price $260,000
Property Type Single Family Home
Sub Type Detached
Listing Status Sold
Purchase Type For Sale
Square Footage 1,975 sqft
Price per Sqft $131
Subdivision Chapel Hill
MLS Listing ID 1001871740
Sold Date 07/27/18
Style Ranch/Rambler
Bedrooms 3
Full Baths 2
HOA Y/N N
Abv Grd Liv Area 1,175
Originating Board TREND
Year Built 1965
Annual Tax Amount $2,037
Tax Year 2017
Lot Size 10,890 Sqft
Acres 0.25
Lot Dimensions 98X123
Property Description
Spectacular brick home in the ever-popular neighborhood of Chapel Hill, located on a beautifully treed, fenced corner lot. The special gift, however, is that the property is located within one hundred yards of a trailhead for the immense White Clay Creek State Park, providing you with year-round enjoyment. As you enter the home into the foyer, you will be amazed by the feel of an open floor plan. The light and airy great room features a huge bay window, recessed lights and ceiling fan. An eye-catching chandelier is the focal point for the dining room and opens to the kitchen, featuring granite countertops, tile floor and backsplash, and stainless steel Samsung appliances. An updated hall bath includes custom tile work and a large cherry granite top vanity. The spacious master bedroom with a ceiling fan includes two double closets. Two additional bedrooms, one with a ceiling fan. Beautifully fully finished lower level with recessed lights provides a large family room, office area and a separate game/media room. Tiled laundry room with full bath. Newer heater, roof, updated windows, and hardwood floors thru out. Lovely landscaped lot with deck, perfect for summer entertaining. Truly a must see!
Location
State DE
County New Castle
Area Newark/Glasgow (30905)
Zoning NC10
Rooms
Other Rooms Living Room, Dining Room, Primary Bedroom, Bedroom 2, Kitchen, Family Room, Bedroom 1, Laundry, Other, Attic
Basement Full, Drainage System, Fully Finished
Interior
Interior Features Butlers Pantry, Ceiling Fan(s), Stall Shower
Hot Water Natural Gas
Heating Gas, Heat Pump - Gas BackUp, Forced Air
Cooling Central A/C
Flooring Wood, Tile/Brick
Equipment Built-In Range, Dishwasher, Built-In Microwave
Fireplace N
Window Features Bay/Bow,Replacement
Appliance Built-In Range, Dishwasher, Built-In Microwave
Heat Source Natural Gas
Laundry Lower Floor
Exterior
Exterior Feature Deck(s)
Garage Spaces 1.0
Fence Other
Utilities Available Cable TV
Water Access N
Roof Type Pitched,Shingle
Accessibility None
Porch Deck(s)
Attached Garage 1
Total Parking Spaces 1
Garage Y
Building
Lot Description Corner, Level, Front Yard, Rear Yard, SideYard(s)
Story 1
Sewer Public Sewer
Water Public
Architectural Style Ranch/Rambler
Level or Stories 1
Additional Building Above Grade, Below Grade
New Construction N
Schools
School District Christina
Others
Senior Community No
Tax ID 08-053.40-016
Ownership Fee Simple
Security Features Security System
Read Less
Want to know what your home might be worth? Contact us for a FREE valuation!

Our team is ready to help you sell your home for the highest possible price ASAP

Bought with Raymond B Dudkewitz • Patterson-Schwartz-Newark

GET MORE INFORMATION





