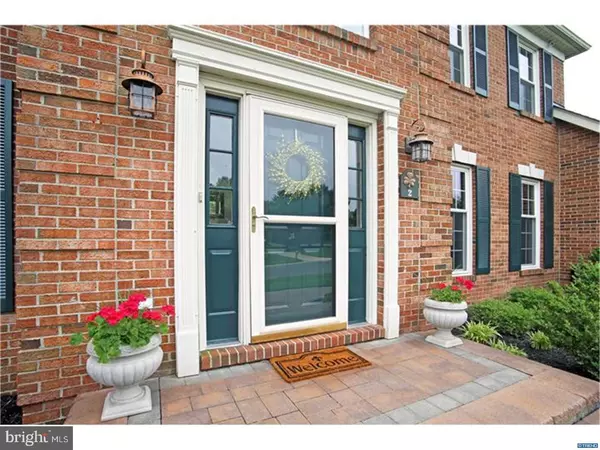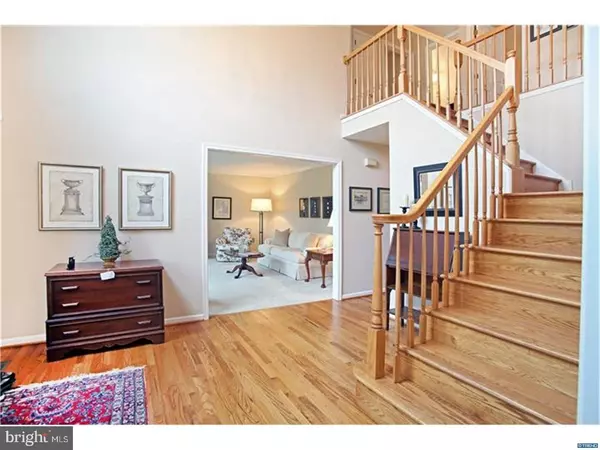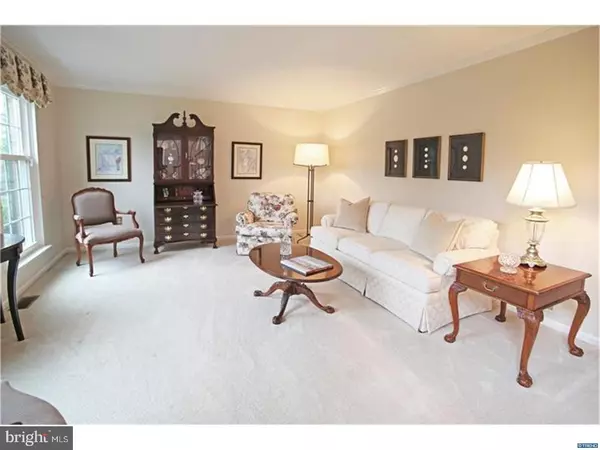$501,900
$498,900
0.6%For more information regarding the value of a property, please contact us for a free consultation.
2 TREMONT CT Newark, DE 19711
4 Beds
3 Baths
3,350 SqFt
Key Details
Sold Price $501,900
Property Type Single Family Home
Sub Type Detached
Listing Status Sold
Purchase Type For Sale
Square Footage 3,350 sqft
Price per Sqft $149
Subdivision Cotswold Hills
MLS Listing ID 1001732842
Sold Date 07/27/18
Style Colonial
Bedrooms 4
Full Baths 2
Half Baths 1
HOA Fees $15/ann
HOA Y/N Y
Abv Grd Liv Area 3,350
Originating Board TREND
Year Built 1995
Annual Tax Amount $5,181
Tax Year 2017
Lot Size 0.560 Acres
Acres 0.56
Lot Dimensions 124 X 250 IRR.
Property Description
Exceptional center hall colonial on large corner lot. The 2-story foyer boasts hardwood floors and staircase. Spacious formal dining room with crown, chair and picture mouldings. Family room features a marble fireplace, cathedral ceilings, Velux remote controlled skylights. A remodeled kitchen boasts cherry cabinets, granite tops, large island with breakfast bar and much more. The first floor also offers an office or 5th bedroom. A bonus sun room or play room with cathedral ceilings, skylights and 9 ft. glass doors. The upstairs is also highlighted by all hardwood floors, master bedroom room with a beautiful sitting room, a gorgeous remodeled master bath with heated tile floors, walk-in shower with sitting bench and 2 shower heads, oversized soaking tub, his and her sinks with custom cabinetry. The back yard is your own private oasis! Features a two tiered custom paver patio with fire pit, low voltage lighting and a tranquil pondless waterfall. See list of updated systems. This one has it all.
Location
State DE
County New Castle
Area Newark/Glasgow (30905)
Zoning RES
Rooms
Other Rooms Living Room, Dining Room, Primary Bedroom, Bedroom 2, Bedroom 3, Kitchen, Family Room, Bedroom 1, Other, Attic
Basement Full
Interior
Interior Features Primary Bath(s), Kitchen - Island, Butlers Pantry, Skylight(s), Ceiling Fan(s), Wet/Dry Bar, Stall Shower, Breakfast Area
Hot Water Natural Gas
Heating Gas, Forced Air
Cooling Central A/C
Flooring Wood, Tile/Brick
Fireplaces Number 1
Fireplaces Type Marble
Equipment Built-In Range, Oven - Double, Oven - Self Cleaning, Dishwasher, Disposal
Fireplace Y
Window Features Energy Efficient
Appliance Built-In Range, Oven - Double, Oven - Self Cleaning, Dishwasher, Disposal
Heat Source Natural Gas
Laundry Main Floor
Exterior
Exterior Feature Patio(s)
Parking Features Inside Access, Garage Door Opener
Garage Spaces 4.0
Fence Other
Water Access N
Roof Type Pitched
Accessibility None
Porch Patio(s)
Total Parking Spaces 4
Garage N
Building
Lot Description Corner, Irregular
Story 2
Foundation Concrete Perimeter
Sewer Public Sewer
Water Public
Architectural Style Colonial
Level or Stories 2
Additional Building Above Grade
Structure Type Cathedral Ceilings
New Construction N
Schools
Elementary Schools Maclary
Middle Schools Shue-Medill
High Schools Newark
School District Christina
Others
HOA Fee Include Snow Removal
Senior Community No
Tax ID 0802920129
Ownership Fee Simple
Security Features Security System
Acceptable Financing Conventional, VA
Listing Terms Conventional, VA
Financing Conventional,VA
Read Less
Want to know what your home might be worth? Contact us for a FREE valuation!

Our team is ready to help you sell your home for the highest possible price ASAP

Bought with Chris J Black • Coldwell Banker Realty

GET MORE INFORMATION





