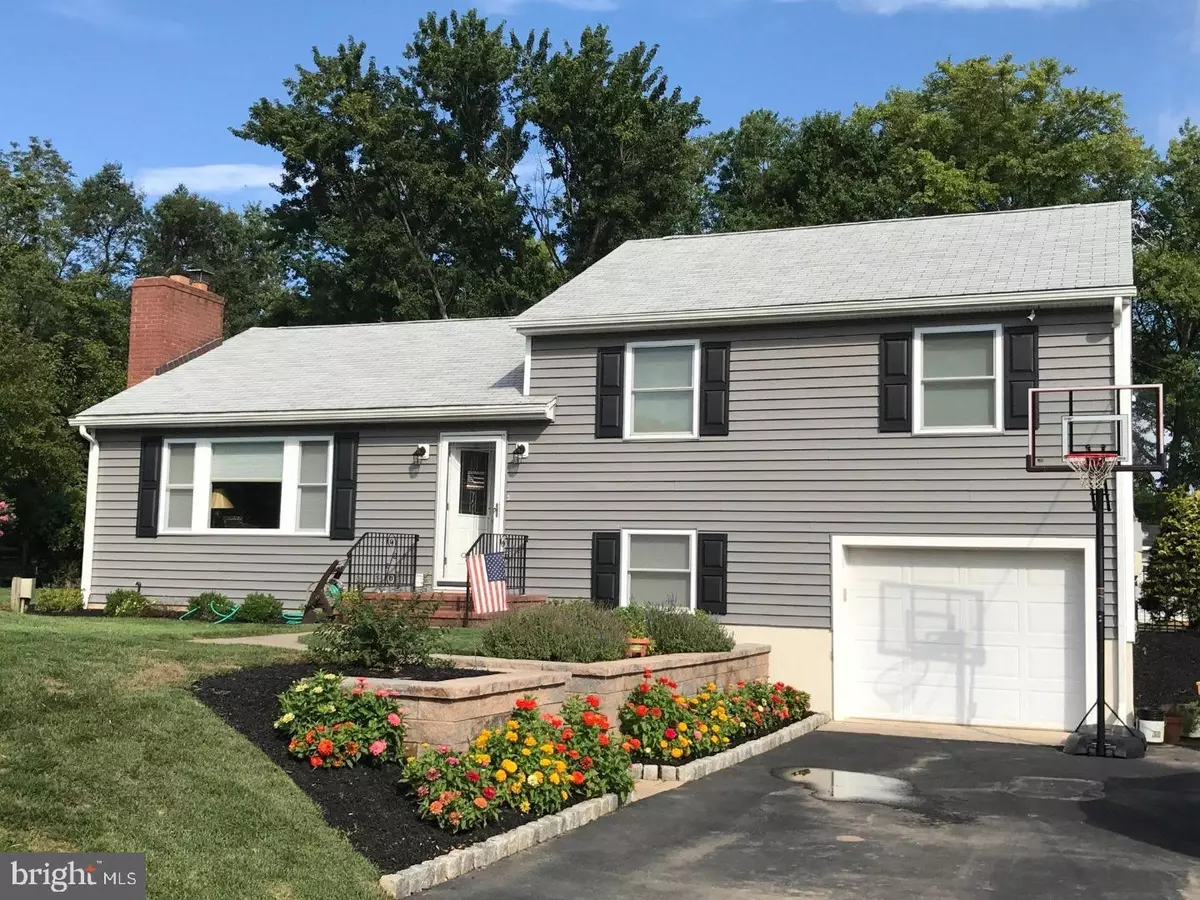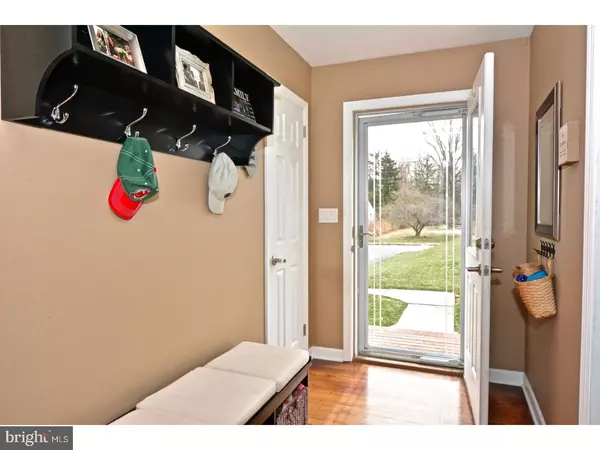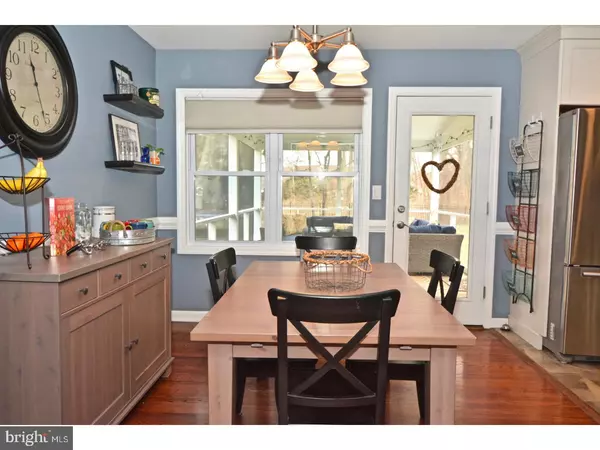$390,000
$395,000
1.3%For more information regarding the value of a property, please contact us for a free consultation.
10 MORNINGSIDE DR Pennington, NJ 08534
3 Beds
2 Baths
1,560 SqFt
Key Details
Sold Price $390,000
Property Type Single Family Home
Sub Type Detached
Listing Status Sold
Purchase Type For Sale
Square Footage 1,560 sqft
Price per Sqft $250
Subdivision None Available
MLS Listing ID 1000320806
Sold Date 07/15/18
Style Colonial
Bedrooms 3
Full Baths 1
Half Baths 1
HOA Y/N N
Abv Grd Liv Area 1,560
Originating Board TREND
Year Built 1960
Annual Tax Amount $8,560
Tax Year 2017
Lot Size 0.460 Acres
Acres 0.46
Property Description
Completely renovated and updated charmer just steps from Pennington Borough on a quiet cul de sac. Walk to Timberlane Middle School, HVCHS, library and sports fields. Welcoming entry foyer opens to sunny living room with bay window and brick hearthed fireplace surrounded by built ins. Dining room conveniently flows between living room, kitchen and screened porch. Kitchen, totally remodeled with custom, soft close cabinets, stainless appliances, quartz countertops, ceramic backsplash and pennisula comfortably sits 3 for coffee or quick lunches and conversation. Upstairs, master bedroom with plenty of closets, remodeled private half bath. Two more spacious bedrooms share another family bath, upgraded and remodeled as well. Downstairs, lower level family room adds space for other activities. Walk up floored attic, newer systems, make this commuter friendly home a must see! Please note the following recent improvements to this home: 2016-new siding, gutters, downspouts, front retaining wall, front steps, shed, back porch rescreened, water softener system,2015-Driveway paved,2014-Backyard fenced. 2010-2013-roof, HVAC, refinished hardwood floors, windows replaced, attic insulated, kitchen remodel.
Location
State NJ
County Mercer
Area Hopewell Twp (21106)
Zoning R100
Rooms
Other Rooms Living Room, Dining Room, Primary Bedroom, Bedroom 2, Kitchen, Family Room, Bedroom 1, Laundry, Other
Basement Partial
Interior
Interior Features Kitchen - Eat-In
Hot Water Electric
Heating Gas
Cooling Central A/C
Flooring Wood
Fireplaces Number 1
Fireplaces Type Brick
Fireplace Y
Heat Source Natural Gas
Laundry Lower Floor
Exterior
Garage Spaces 1.0
Water Access N
Accessibility None
Attached Garage 1
Total Parking Spaces 1
Garage Y
Building
Story 2
Sewer On Site Septic
Water Well
Architectural Style Colonial
Level or Stories 2
Additional Building Above Grade
New Construction N
Schools
Elementary Schools Bear Tavern
Middle Schools Timberlane
High Schools Central
School District Hopewell Valley Regional Schools
Others
Senior Community No
Tax ID 06-00065-00072
Ownership Fee Simple
Read Less
Want to know what your home might be worth? Contact us for a FREE valuation!

Our team is ready to help you sell your home for the highest possible price ASAP

Bought with Jeanette M Larkin • Keller Williams Realty - Moorestown
GET MORE INFORMATION





