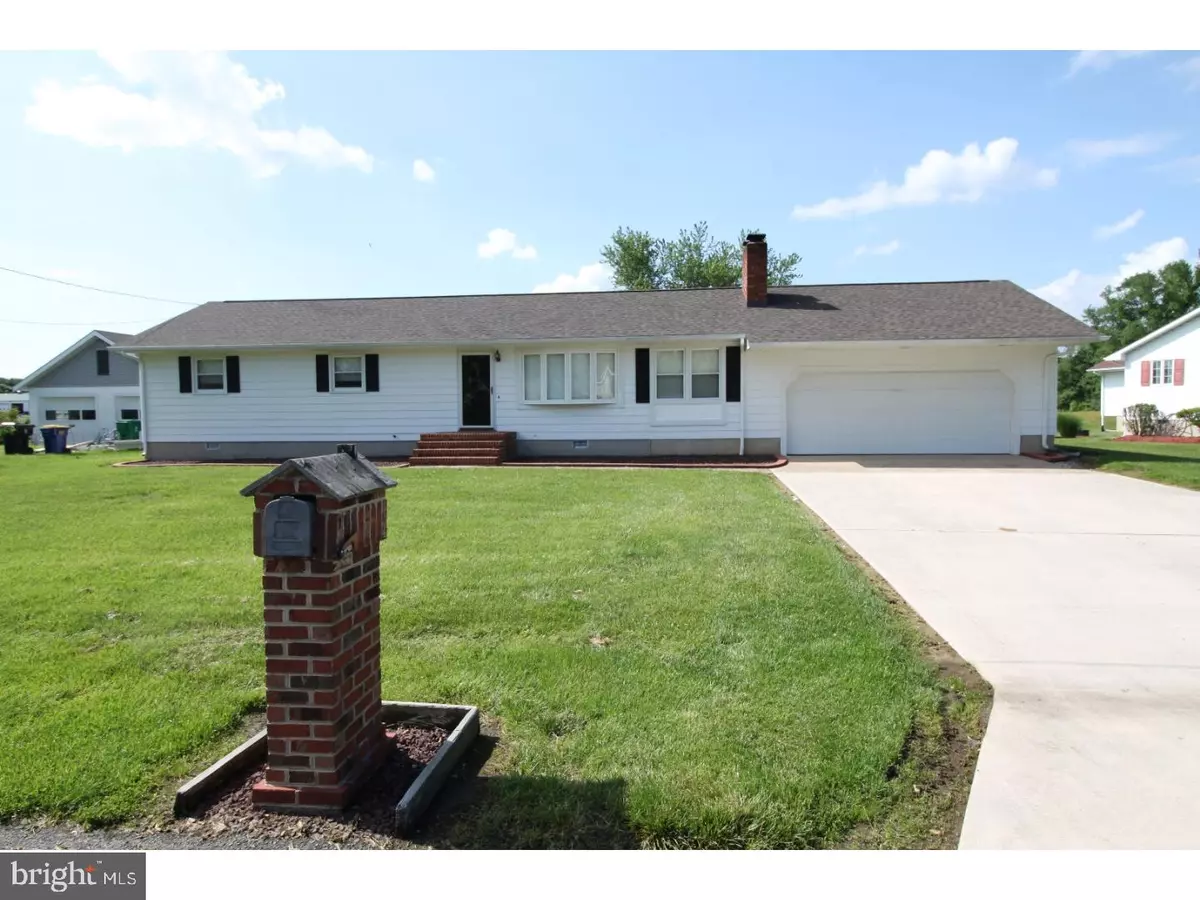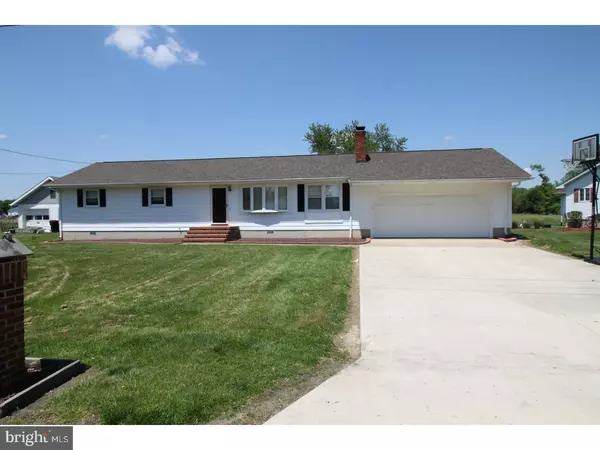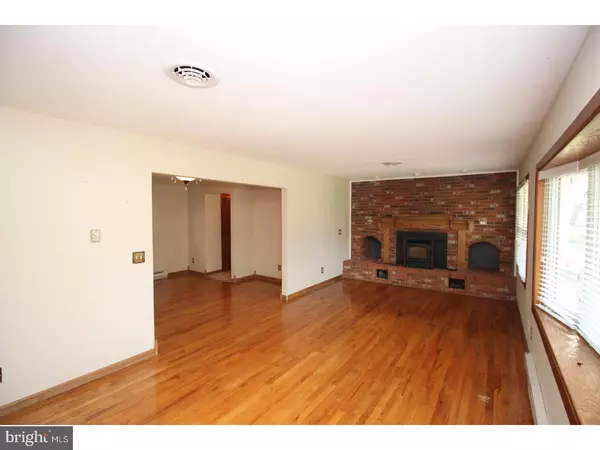$172,000
$175,000
1.7%For more information regarding the value of a property, please contact us for a free consultation.
147 GREEN BRIAR RD Hartly, DE 19901
3 Beds
1 Bath
1,104 SqFt
Key Details
Sold Price $172,000
Property Type Single Family Home
Sub Type Detached
Listing Status Sold
Purchase Type For Sale
Square Footage 1,104 sqft
Price per Sqft $155
Subdivision Green Briar
MLS Listing ID 1001578062
Sold Date 07/25/18
Style Ranch/Rambler
Bedrooms 3
Full Baths 1
HOA Y/N N
Abv Grd Liv Area 1,104
Originating Board TREND
Year Built 1976
Annual Tax Amount $643
Tax Year 2017
Lot Size 0.430 Acres
Acres 0.43
Property Sub-Type Detached
Property Description
Want to look out your back door and see all that nature has to offer? If so you'll want to check out this 3 bedroom, 1 bath home that sits on just under 1/2 acre. This home boasts hardwood floors throughout,vinyl replacement windows,Rinnai tankless water heater, glass front pellet stove, new roof last year, 2 car garage and the interior of the home is being scheduled for painting. Nicely landscaped and lovingly maintained and in a quiet and friendly neighborhood. The pellet stove pictured is not the one that is going with the house. It is being replaced with a glass front stove that has a battery backup that will run for 12 hours if your electric goes out. It will also heat the entire house if you so choose. The large 2 car garage has room for vehicles and storage. You'll want to schedule a showing today.
Location
State DE
County Kent
Area Capital (30802)
Zoning AR
Rooms
Other Rooms Living Room, Dining Room, Primary Bedroom, Bedroom 2, Kitchen, Bedroom 1, Laundry
Interior
Interior Features Butlers Pantry, Ceiling Fan(s), Kitchen - Eat-In
Hot Water Propane, Instant Hot Water
Heating Electric, Baseboard
Cooling Central A/C
Flooring Wood, Tile/Brick
Fireplaces Number 1
Fireplaces Type Brick
Equipment Cooktop, Oven - Wall, Dishwasher, Built-In Microwave
Fireplace Y
Appliance Cooktop, Oven - Wall, Dishwasher, Built-In Microwave
Heat Source Electric
Laundry Main Floor
Exterior
Garage Spaces 5.0
Utilities Available Cable TV
Water Access N
Accessibility None
Total Parking Spaces 5
Garage N
Building
Story 1
Sewer On Site Septic
Water Well
Architectural Style Ranch/Rambler
Level or Stories 1
Additional Building Above Grade
New Construction N
Schools
High Schools Dover
School District Capital
Others
Senior Community No
Tax ID WD-00-07304-01-0800-000
Ownership Fee Simple
Acceptable Financing Conventional, VA, FHA 203(b), USDA
Listing Terms Conventional, VA, FHA 203(b), USDA
Financing Conventional,VA,FHA 203(b),USDA
Read Less
Want to know what your home might be worth? Contact us for a FREE valuation!

Our team is ready to help you sell your home for the highest possible price ASAP

Bought with Thomas Riccio • RE/MAX Point Realty
GET MORE INFORMATION





