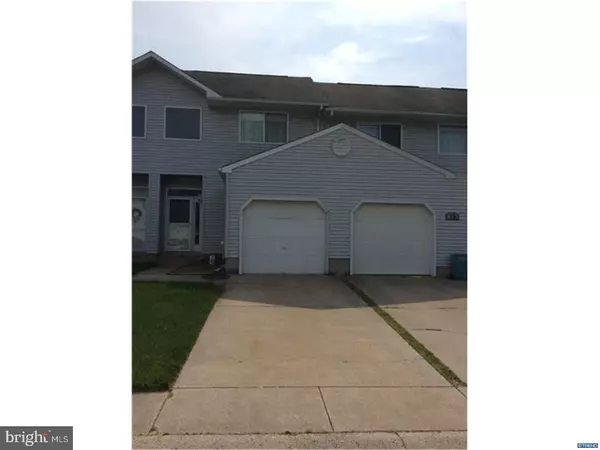$209,000
$209,900
0.4%For more information regarding the value of a property, please contact us for a free consultation.
11 OROURKE CT Newark, DE 19702
3 Beds
3 Baths
1,775 SqFt
Key Details
Sold Price $209,000
Property Type Townhouse
Sub Type Interior Row/Townhouse
Listing Status Sold
Purchase Type For Sale
Square Footage 1,775 sqft
Price per Sqft $117
Subdivision Aspen Woods
MLS Listing ID 1001649188
Sold Date 07/23/18
Style Straight Thru
Bedrooms 3
Full Baths 2
Half Baths 1
HOA Fees $12/ann
HOA Y/N Y
Abv Grd Liv Area 1,775
Originating Board TREND
Year Built 1992
Annual Tax Amount $1,936
Tax Year 2017
Lot Size 2,614 Sqft
Acres 0.06
Lot Dimensions 20X120
Property Description
3 Bedroom 2.5 Bathroom 1 car garage town home located in popular Aspen Woods that has many upgrades. Enter into the light filled foyer and you will immediately notice the open floor plan with a spacious and open concept design. All has been freshly painted. The entire main floor comes with easy to maintain laminate flooring. In the kitchen you will find, new granite and backsplash. All appliances to include refrigerator, stove, microwave, dishwasher and washer/dryer all "In As Is Condition. The living room has great space for relaxing, family time and entertaining company. Off of family room exit thru the sliding glass door to the 16x16 deck to relax and enjoy the private fenced in backyard. Upstairs, the master suite, with dressing area, a walk-in plus three additional closets and great size hall full bathroom. Upstairs laundry room. Two additional nice sized bedrooms. Basement has 3/4 finished area great for play area and seperate storage area. Basement has no permit. You will surely appreciate the attached garage and additional 1 car parking driveway. The central location is close to I-95 and Route 1 access and plenty of choices for shopping and dining. Put this on your tour today!
Location
State DE
County New Castle
Area Newark/Glasgow (30905)
Zoning R
Rooms
Other Rooms Living Room, Dining Room, Primary Bedroom, Bedroom 2, Kitchen, Bedroom 1, Laundry
Basement Full
Interior
Interior Features Primary Bath(s), Ceiling Fan(s), Dining Area
Hot Water Electric
Heating Gas, Hot Water
Cooling Central A/C
Flooring Wood, Fully Carpeted, Vinyl, Tile/Brick
Fireplaces Number 1
Equipment Dishwasher, Disposal
Fireplace Y
Appliance Dishwasher, Disposal
Heat Source Natural Gas
Laundry Upper Floor
Exterior
Exterior Feature Deck(s)
Parking Features Inside Access
Garage Spaces 2.0
Water Access N
Roof Type Pitched,Shingle
Accessibility None
Porch Deck(s)
Total Parking Spaces 2
Garage N
Building
Lot Description Front Yard, Rear Yard
Foundation Concrete Perimeter
Sewer Public Sewer
Water Public
Architectural Style Straight Thru
Additional Building Above Grade
Structure Type 9'+ Ceilings
New Construction N
Schools
School District Christina
Others
HOA Fee Include Snow Removal
Senior Community No
Tax ID 0903810391
Ownership Fee Simple
Acceptable Financing Conventional, FHA 203(b)
Listing Terms Conventional, FHA 203(b)
Financing Conventional,FHA 203(b)
Read Less
Want to know what your home might be worth? Contact us for a FREE valuation!

Our team is ready to help you sell your home for the highest possible price ASAP

Bought with Anselim N Njoka • Concord Realty Group

GET MORE INFORMATION





