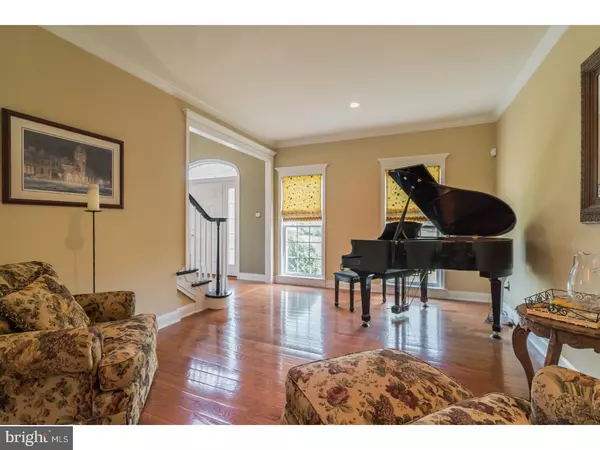$658,000
$670,000
1.8%For more information regarding the value of a property, please contact us for a free consultation.
1472 HIDDEN POND DR Yardley, PA 19067
4 Beds
4 Baths
0.63 Acres Lot
Key Details
Sold Price $658,000
Property Type Single Family Home
Sub Type Detached
Listing Status Sold
Purchase Type For Sale
Subdivision Hidden Pond
MLS Listing ID 1000484348
Sold Date 07/23/18
Style Colonial
Bedrooms 4
Full Baths 3
Half Baths 1
HOA Y/N N
Originating Board TREND
Year Built 2001
Annual Tax Amount $13,504
Tax Year 2018
Lot Size 0.631 Acres
Acres 0.63
Lot Dimensions 123X112
Property Description
Welcome to this stunning 4 bedroom 3 bath Hidden Pond Colonial. Beautiful custom landscaping provides this home with vibrant curb appeal. The interior of the home is spacious, bright and elegant including an open floor plan and neutral decor. Wide plank hardwood flooring with custom wood working and solid core doors can be found throughout the first floor. The kitchen is a delight featuring upgraded rich cherry wood cabinetry with under-counter lighting, added moldings, stainless appliances, granite counter-tops, tile flooring, a large center island with a wine refrigerator and a generous eat-in area. Beyond the kitchen is the expanded family room with a fireplace, formal dining and living rooms and a first-floor office. On the 2nd floor you will find the spacious master suite with a large sitting area an over sized walk-in closet and the most spectacular remodeled bath including heated MiraBella Airbath. Finishing the 2nd floor are three generously sized bedrooms and the hall bath. The basement has been finished and includes a full bath. There are many upgrades and fine appointments throughout this lovely home. Conveniently located, this beautiful home provides easy access to the township pool, golf course, shopping, recreational facilities and is ideal for commuting via interstate 95 or route 1 to either downtown Philly, Trenton/Hamilton train stations, NYC or the Jersey Shore.
Location
State PA
County Bucks
Area Lower Makefield Twp (10120)
Zoning R1
Rooms
Other Rooms Living Room, Dining Room, Primary Bedroom, Bedroom 2, Bedroom 3, Kitchen, Family Room, Bedroom 1, Laundry, Other
Basement Full, Fully Finished
Interior
Interior Features Primary Bath(s), Kitchen - Island, Butlers Pantry, Skylight(s), Ceiling Fan(s), Dining Area
Hot Water Natural Gas
Heating Gas, Forced Air
Cooling Central A/C
Flooring Wood, Fully Carpeted, Tile/Brick
Fireplaces Number 1
Equipment Cooktop, Oven - Wall, Oven - Double, Oven - Self Cleaning, Dishwasher, Disposal, Built-In Microwave
Fireplace Y
Window Features Bay/Bow,Energy Efficient,Replacement
Appliance Cooktop, Oven - Wall, Oven - Double, Oven - Self Cleaning, Dishwasher, Disposal, Built-In Microwave
Heat Source Natural Gas
Laundry Main Floor
Exterior
Exterior Feature Deck(s)
Parking Features Inside Access, Garage Door Opener
Garage Spaces 5.0
Fence Other
Utilities Available Cable TV
Water Access N
Roof Type Pitched
Accessibility None
Porch Deck(s)
Attached Garage 2
Total Parking Spaces 5
Garage Y
Building
Lot Description Front Yard, Rear Yard, SideYard(s)
Story 2
Foundation Concrete Perimeter
Sewer Public Sewer
Water Public
Architectural Style Colonial
Level or Stories 2
Structure Type Cathedral Ceilings,9'+ Ceilings,High
New Construction N
Schools
High Schools Pennsbury
School District Pennsbury
Others
Senior Community No
Tax ID 20-024-210
Ownership Fee Simple
Read Less
Want to know what your home might be worth? Contact us for a FREE valuation!

Our team is ready to help you sell your home for the highest possible price ASAP

Bought with Albert J Lucci • Weichert Realtors

GET MORE INFORMATION





