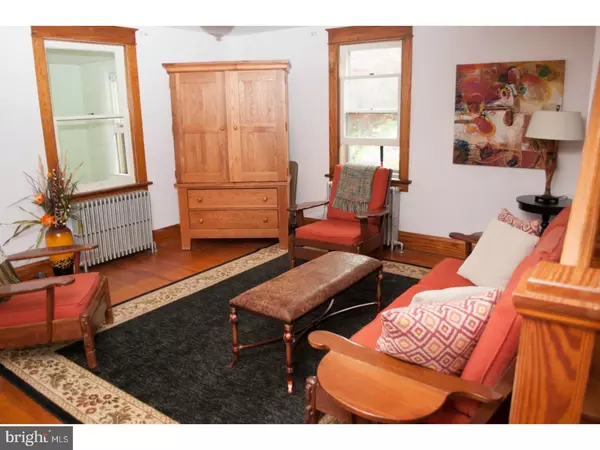$319,900
$319,900
For more information regarding the value of a property, please contact us for a free consultation.
142 DEEP RUN RD Dublin, PA 18944
3 Beds
2 Baths
1,872 SqFt
Key Details
Sold Price $319,900
Property Type Single Family Home
Sub Type Detached
Listing Status Sold
Purchase Type For Sale
Square Footage 1,872 sqft
Price per Sqft $170
Subdivision None Available
MLS Listing ID 1001471750
Sold Date 07/23/18
Style Traditional
Bedrooms 3
Full Baths 1
Half Baths 1
HOA Y/N N
Abv Grd Liv Area 1,872
Originating Board TREND
Year Built 1941
Annual Tax Amount $4,494
Tax Year 2018
Lot Size 0.861 Acres
Acres 0.86
Lot Dimensions 125X300
Property Description
Move right into this tranquil country home with lots of character, space and in great condition. This charming home is complete with beautiful craftsman solid wood moldings. Enter into the open floor concept living area that provides tons of sunlight and complete with living room, over sized dining room and large family room with a wood burning fireplace and built in wood storage. The eat in kitchen is complete with solid wood cabinets and a large pantry. To complete the main level there is a powder room and desk area or an additional storage area. The second floor is complete with a large master bedroom and two good sized additional bedrooms, a full bath and laundry room. And if that is not enough, the walk up attic is ready for your own transformation for additional living space. The "over sized" garage complete with attic storage is perfect for those who need a workshop, have a passion of restoring old cars or a favorite hobby. Added bonus is a two zone HVAC system, large second floor laundry room, and a slate roof. At the end of a long day, enjoy relaxing in the peaceful and quiet large backyard. This home awaits you with its award winning schools and is close to shopping and major roads.
Location
State PA
County Bucks
Area Bedminster Twp (10101)
Zoning R3
Rooms
Other Rooms Living Room, Dining Room, Primary Bedroom, Bedroom 2, Kitchen, Family Room, Bedroom 1, Laundry, Other, Attic
Basement Full, Unfinished, Drainage System
Interior
Interior Features Butlers Pantry, Kitchen - Eat-In
Hot Water S/W Changeover
Heating Oil, Zoned
Cooling Central A/C
Flooring Wood, Fully Carpeted, Vinyl
Fireplaces Number 1
Fireplaces Type Stone
Equipment Built-In Range
Fireplace Y
Appliance Built-In Range
Heat Source Oil
Laundry Upper Floor
Exterior
Exterior Feature Patio(s)
Parking Features Oversized
Garage Spaces 5.0
Water Access N
Roof Type Slate
Accessibility None
Porch Patio(s)
Total Parking Spaces 5
Garage Y
Building
Lot Description Level, Open, Front Yard, Rear Yard
Story 2
Foundation Concrete Perimeter
Sewer Public Sewer
Water Well
Architectural Style Traditional
Level or Stories 2
Additional Building Above Grade
New Construction N
Schools
Elementary Schools Bedminster
High Schools Pennridge
School District Pennridge
Others
Senior Community No
Tax ID 01-011-100
Ownership Fee Simple
Acceptable Financing Conventional
Listing Terms Conventional
Financing Conventional
Read Less
Want to know what your home might be worth? Contact us for a FREE valuation!

Our team is ready to help you sell your home for the highest possible price ASAP

Bought with Shelby Leight • Keller Williams Realty Group

GET MORE INFORMATION





