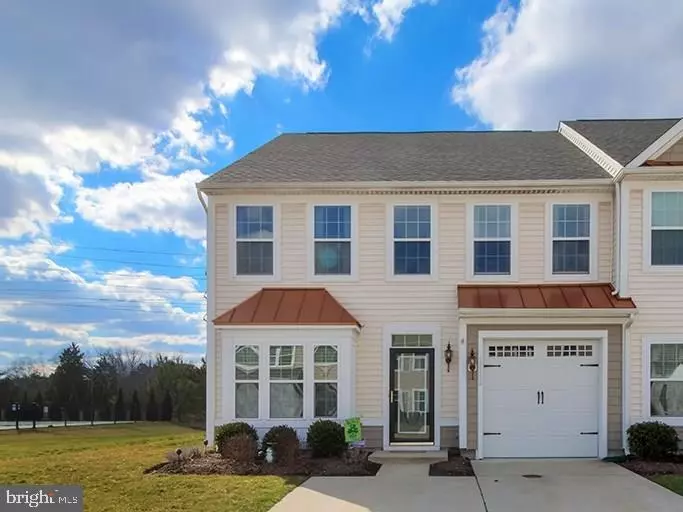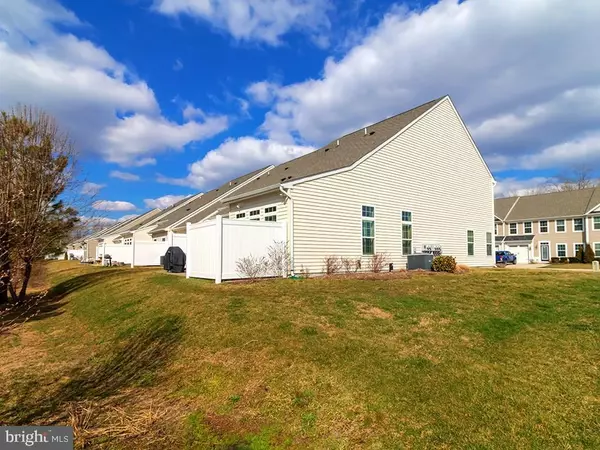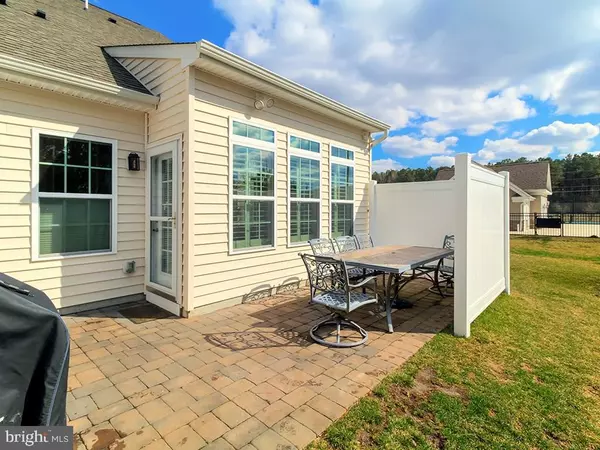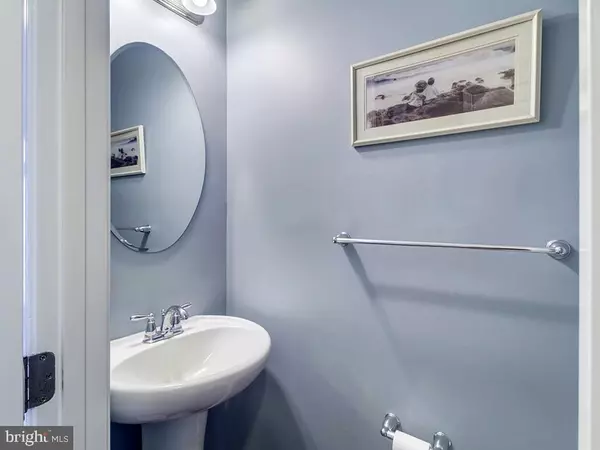$262,000
$262,000
For more information regarding the value of a property, please contact us for a free consultation.
19112 TIMBERCREEK DR #58 Milton, DE 19968
3 Beds
3 Baths
2,200 SqFt
Key Details
Sold Price $262,000
Property Type Condo
Sub Type Condo/Co-op
Listing Status Sold
Purchase Type For Sale
Square Footage 2,200 sqft
Price per Sqft $119
Subdivision Shoreview Woods
MLS Listing ID 1001570946
Sold Date 07/20/18
Style Other
Bedrooms 3
Full Baths 2
Half Baths 1
Condo Fees $2,460/ann
HOA Y/N N
Abv Grd Liv Area 2,200
Originating Board SCAOR
Year Built 2012
Property Description
Pristine end unit 3 bed 2 1/2 bath town home in the community of Shoreview Woods. Gleaming hardwood throughout the living areas, with a formal dining room, granite chef's kitchen with pantry, stainless steel appliances, under-cabinet lighting and a 4-chair breakfast bar. The great room has a cathedral ceiling and opens to a sun room with a wall of windows, bringing in an abundance of natural light. The entry level owner's suite has luxury touches such as a tray ceiling and spa bath with double vanity, and tile shower. The second level provides a spacious loft living area and two bedrooms with a shared full bath. Enjoy outdoor living on the paver patio. Just steps from the community pool, tennis and clubhouse and minutes to area beaches.
Location
State DE
County Sussex
Area Broadkill Hundred (31003)
Zoning COMMERCIAL/RESIDENTIAL
Rooms
Main Level Bedrooms 1
Interior
Interior Features Attic, Breakfast Area, Pantry, Entry Level Bedroom, Ceiling Fan(s), Window Treatments
Hot Water Electric
Heating Heat Pump(s)
Cooling Central A/C
Flooring Carpet, Hardwood, Tile/Brick
Equipment Dishwasher, Disposal, Dryer - Electric, Icemaker, Refrigerator, Microwave, Oven/Range - Electric, Washer, Water Heater
Furnishings No
Fireplace N
Appliance Dishwasher, Disposal, Dryer - Electric, Icemaker, Refrigerator, Microwave, Oven/Range - Electric, Washer, Water Heater
Heat Source Electric
Exterior
Exterior Feature Patio(s)
Parking Features Garage - Front Entry
Garage Spaces 1.0
Fence Partially
Amenities Available Other
Water Access N
Roof Type Architectural Shingle
Accessibility None
Porch Patio(s)
Attached Garage 1
Total Parking Spaces 1
Garage Y
Building
Lot Description Landscaping
Story 2
Foundation Slab
Sewer Public Sewer
Water Public
Architectural Style Other
Level or Stories 2
Additional Building Above Grade
Structure Type Vaulted Ceilings
New Construction N
Schools
School District Cape Henlopen
Others
HOA Fee Include Other
Senior Community No
Tax ID 235-30.00-37.05-58
Ownership Condominium
SqFt Source Estimated
Acceptable Financing Cash, Conventional
Listing Terms Cash, Conventional
Financing Cash,Conventional
Special Listing Condition Standard
Read Less
Want to know what your home might be worth? Contact us for a FREE valuation!

Our team is ready to help you sell your home for the highest possible price ASAP

Bought with ANTHONY SACCO • JOE MAGGIO REALTY

GET MORE INFORMATION





