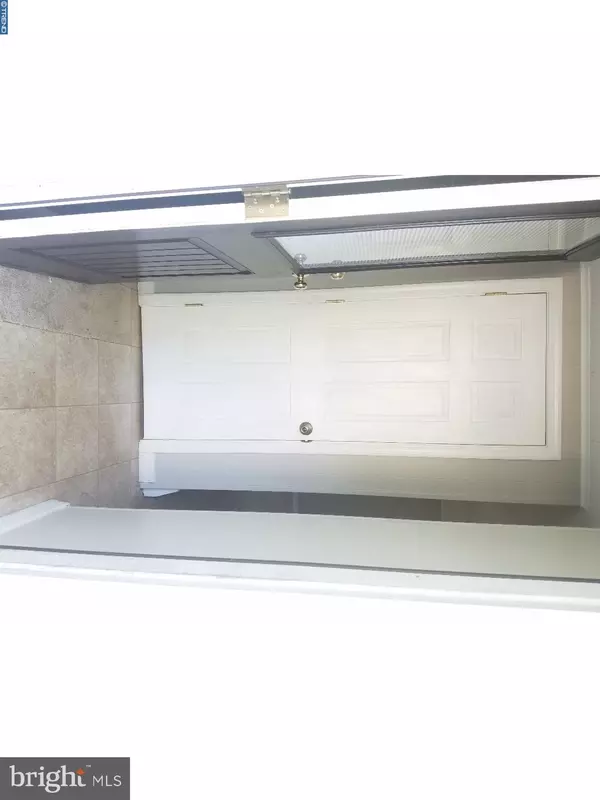$199,000
$207,900
4.3%For more information regarding the value of a property, please contact us for a free consultation.
595 BUCHERT RD Gilbertsville, PA 19525
2 Beds
2 Baths
1,089 SqFt
Key Details
Sold Price $199,000
Property Type Single Family Home
Sub Type Detached
Listing Status Sold
Purchase Type For Sale
Square Footage 1,089 sqft
Price per Sqft $182
Subdivision Twin Ponds
MLS Listing ID 1001540068
Sold Date 07/19/18
Style Ranch/Rambler
Bedrooms 2
Full Baths 1
Half Baths 1
HOA Y/N N
Abv Grd Liv Area 1,089
Originating Board TREND
Year Built 1955
Annual Tax Amount $2,951
Tax Year 2018
Lot Size 0.373 Acres
Acres 0.37
Lot Dimensions 80
Property Description
Move in Ready Home. Location and community is at the heart of this home. Perfect for the first time home buyer or for anyone considering downsizing. This freshly painted home with newly replaced carpet in the first floor master bedroom consists of 2 large bedrooms and one and a half baths. The large master suite has a master bath with double vanity. The second bedroom is large enough to make into two bedrooms which would make this a great three bedroom home. A partially finished basement bonus room is over 245 sq. ft. This bonus room can be used as an office or workout area. The basement bonus room and the second-floor bedroom have radiant heating. Beautiful .37 acre fenced lot with mature trees for plenty of shade. This house is priced below many Townhomes and no HOA fees to pay. Many of the windows and gutters have been replaced. Come enjoy the view!
Location
State PA
County Montgomery
Area New Hanover Twp (10647)
Zoning R25
Rooms
Other Rooms Living Room, Primary Bedroom, Kitchen, Bedroom 1
Basement Full
Interior
Interior Features Primary Bath(s), Kitchen - Eat-In
Hot Water Electric
Heating Oil
Cooling Wall Unit
Fireplace N
Heat Source Oil
Laundry Basement
Exterior
Garage Spaces 4.0
Water Access N
Accessibility None
Total Parking Spaces 4
Garage N
Building
Story 1.5
Sewer Public Sewer
Water Well
Architectural Style Ranch/Rambler
Level or Stories 1.5
Additional Building Above Grade
New Construction N
Schools
High Schools Boyertown Area Jhs-East
School District Boyertown Area
Others
Senior Community No
Tax ID 47-00-00684-007
Ownership Fee Simple
Acceptable Financing Conventional, VA, FHA 203(b)
Listing Terms Conventional, VA, FHA 203(b)
Financing Conventional,VA,FHA 203(b)
Read Less
Want to know what your home might be worth? Contact us for a FREE valuation!

Our team is ready to help you sell your home for the highest possible price ASAP

Bought with Christina M Cherrybon • Coldwell Banker Hearthside Realtors-Collegeville
GET MORE INFORMATION





