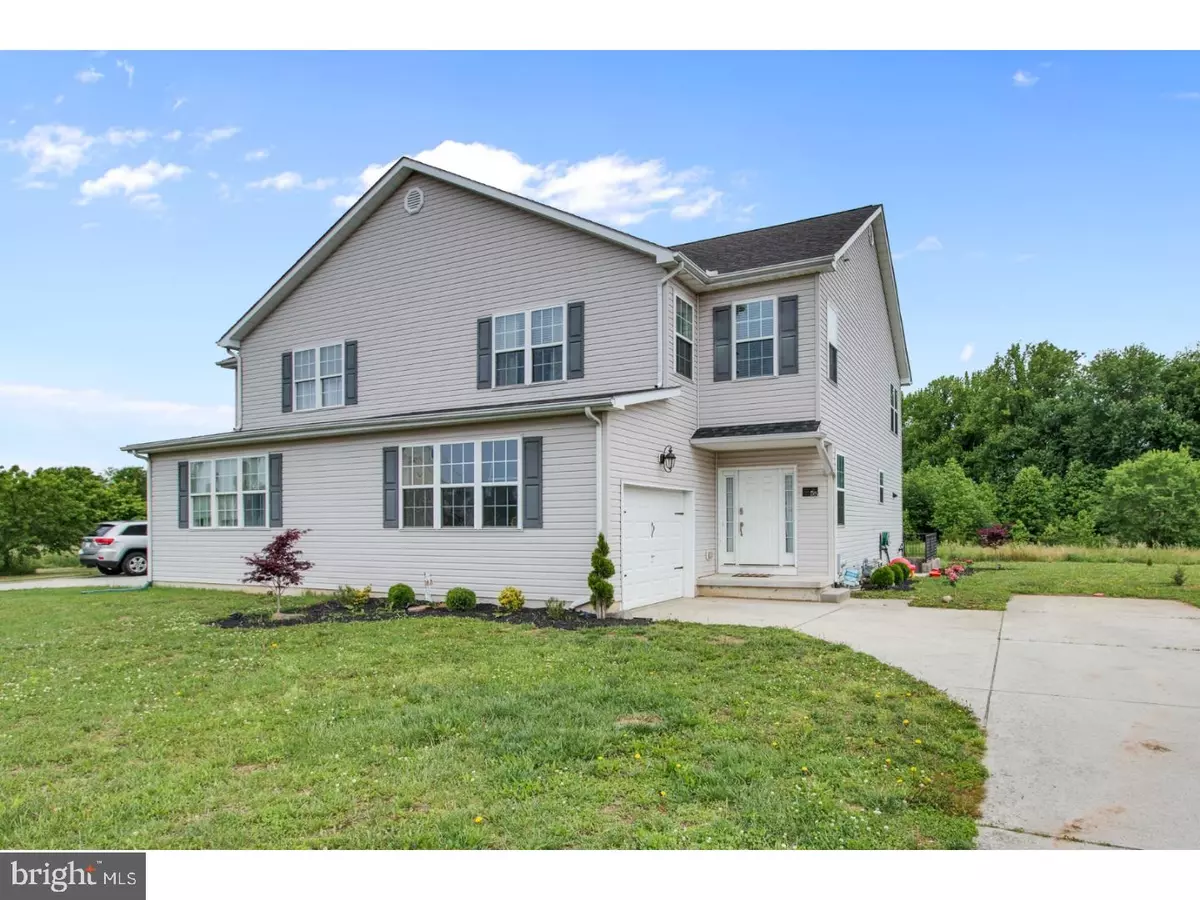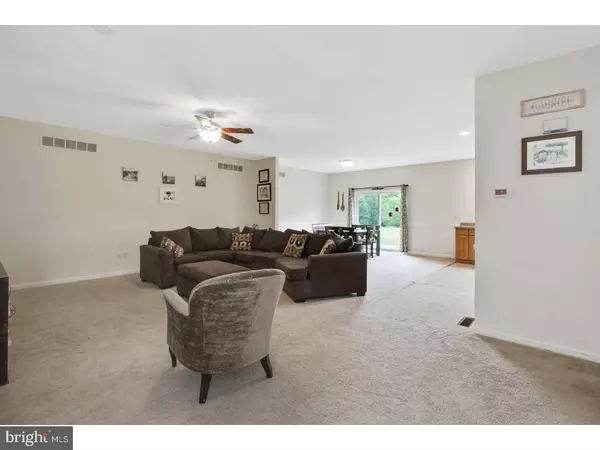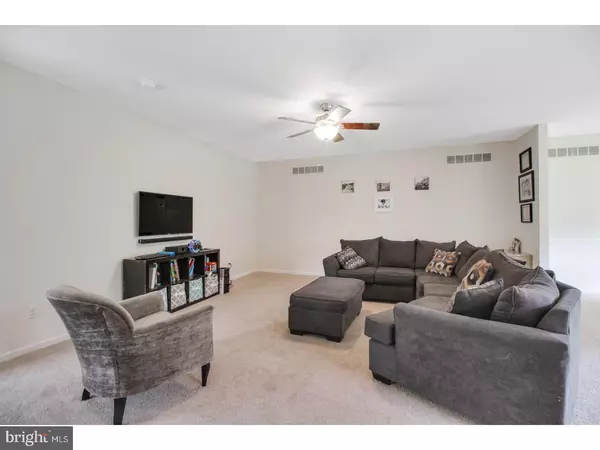$195,000
$189,900
2.7%For more information regarding the value of a property, please contact us for a free consultation.
55 EDIMAN CT Camden Wyoming, DE 19901
3 Beds
3 Baths
2,435 SqFt
Key Details
Sold Price $195,000
Property Type Single Family Home
Sub Type Detached
Listing Status Sold
Purchase Type For Sale
Square Footage 2,435 sqft
Price per Sqft $80
Subdivision Seabrook Village
MLS Listing ID 1001628158
Sold Date 07/17/18
Style Contemporary
Bedrooms 3
Full Baths 2
Half Baths 1
HOA Y/N N
Abv Grd Liv Area 2,435
Originating Board TREND
Year Built 2007
Annual Tax Amount $1,091
Tax Year 2017
Lot Size 7,500 Sqft
Acres 0.17
Lot Dimensions 75X100
Property Description
Picturesque setting for this 3BR/2 bath twin in countryside of Dover! Screen of trees backing to property creates backdrop of tall, mature greenery and offers both privacy and peacefulness. Curved walkway leads to turned 1-car garage and, adjacent is covered front entryway. Quaint foyer serves as welcoming spot, while beyond expansive rooms meld into each other creating open and airy floorplan. LR/FR has neutral carpeting with 2 full walls, wonderful for family photos or favorite artwork on 1 wall and plenty of room for an entertainment center on the other wall. Ceiling fan with light keeps room light and cool. LR/FR is open to DR, which makes entertaining effortless. Enjoy a round of snacks and drinks in FR then simply move to the DR for dinner. Glass sliders are on back wall offering a splash of natural light and a glimpse of natural scenery. DR is seamless to kitchen with the only interruption being soft carpeting transitions to attractive, easy-maintenance flooring. Maple cabinets accented with sleek silver bar hardware, granite countertops and SS appliances create an elegant and efficient kitchen. Double window above dual sink has semi-wide ledge, where potted plant is bound to thrive. Triangle of rooms, all interconnected, provide an abundance of main floor space. Upper floor boasts 2 spacious secondary BRs and hall bath. BR1 features polished wide-planked hardwood floors, dual window and dual closet, and ceiling fan. BR2 touts the same gorgeous wide-planked hardwood floors, ? wall of elegant wainscoting, and vibrant royal blue paint. 2 sets of double windows provide plenty of light. Both BRs have beautiful views out back window to tree-line. Hall bath is muted tones of beige with oak vanity and black wrought iron stand that adds extra shelving for both the practical and the pretty. MBR has plush soft beige carpeting, dual window and white ceiling fan. A sizable walk-in closet has room for his-and-hers wardrobes. Adjoining private master bath exudes touches of luxury with its tumble marble floor and Jaccuzi tub, where long soaks can help one unwind from the stresses of the week, while a walk-in shower is great for everyday routines. A loft or rec/family room is huge with carpeted floor and angled ceiling. Glass sliding doors grant access to a look-out deck, even with tall trees. A great bird's eyes view! Backyard is flat, even and sequestered, a great site for outdoor enjoyment! Great space, great home!
Location
State DE
County Kent
Area Caesar Rodney (30803)
Zoning MULT
Rooms
Other Rooms Living Room, Dining Room, Primary Bedroom, Bedroom 2, Kitchen, Family Room, Bedroom 1
Basement Full
Interior
Interior Features Kitchen - Eat-In
Hot Water Electric
Heating Electric
Cooling Central A/C
Fireplace N
Heat Source Electric
Laundry Upper Floor
Exterior
Garage Spaces 4.0
Utilities Available Cable TV
Water Access N
Accessibility None
Total Parking Spaces 4
Garage N
Building
Lot Description Rear Yard
Story 2.5
Sewer Public Sewer
Water Public
Architectural Style Contemporary
Level or Stories 2.5
Additional Building Above Grade
New Construction N
Schools
Elementary Schools W.B. Simpson
School District Caesar Rodney
Others
Senior Community No
Tax ID NM-00-10307-02-1500-000
Ownership Fee Simple
Read Less
Want to know what your home might be worth? Contact us for a FREE valuation!

Our team is ready to help you sell your home for the highest possible price ASAP

Bought with LORI MILTON • Coldwell Banker Resort Realty - Milford

GET MORE INFORMATION





