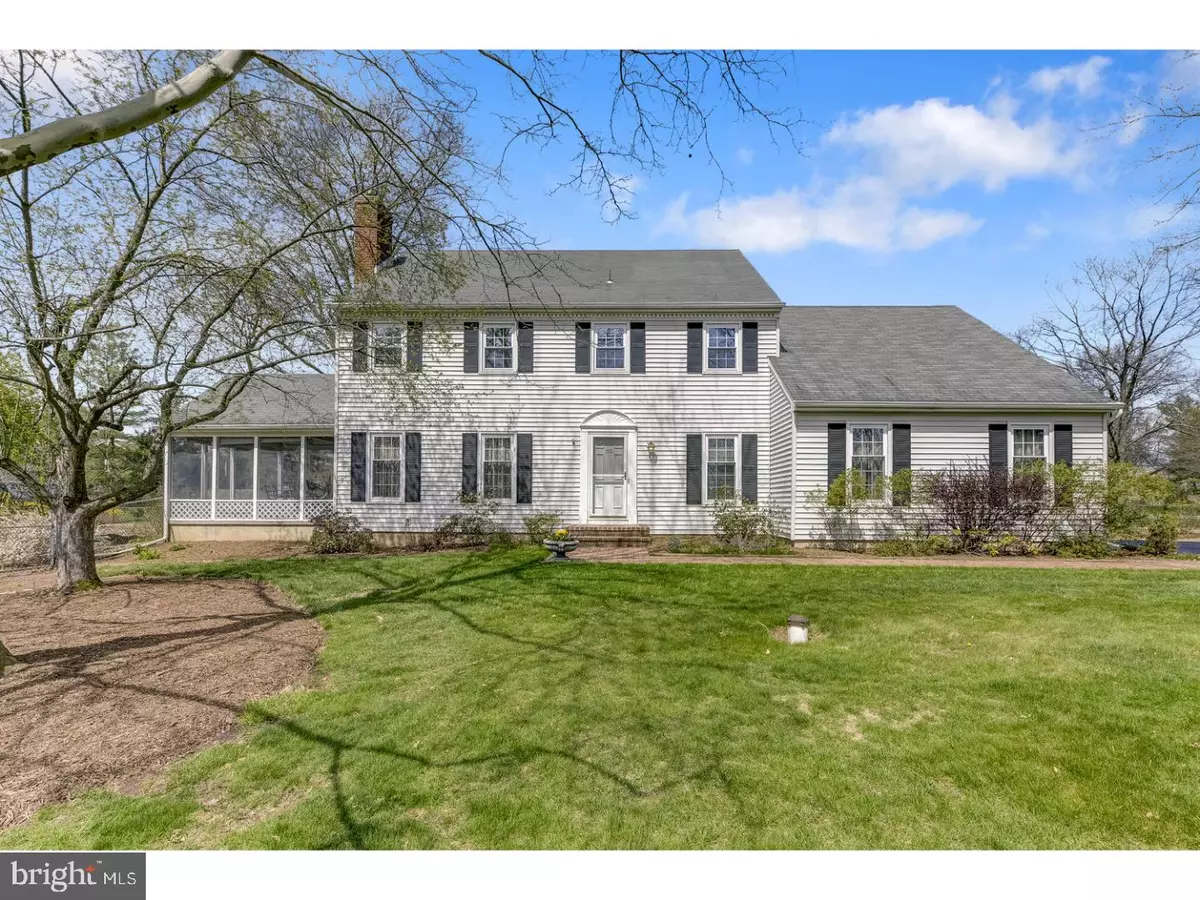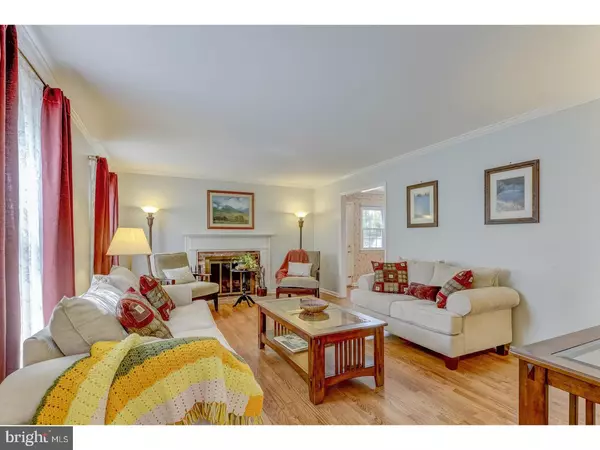$540,000
$535,000
0.9%For more information regarding the value of a property, please contact us for a free consultation.
113 WELDON WAY Hopewell, NJ 08534
5 Beds
3 Baths
2,794 SqFt
Key Details
Sold Price $540,000
Property Type Single Family Home
Sub Type Detached
Listing Status Sold
Purchase Type For Sale
Square Footage 2,794 sqft
Price per Sqft $193
Subdivision Princeton Farms
MLS Listing ID 1000456622
Sold Date 07/13/18
Style Colonial
Bedrooms 5
Full Baths 2
Half Baths 1
HOA Y/N N
Abv Grd Liv Area 2,794
Originating Board TREND
Year Built 1972
Annual Tax Amount $13,455
Tax Year 2017
Lot Size 0.810 Acres
Acres 0.81
Lot Dimensions 147X236
Property Description
Classic yet cozy living. One of the larger model in Princeton Farms. 5 bedroom, 2.5 bath sits on a 0.8 acre lot, located at the corner of Weldon Way and Howard way. Living room with brick fireplace is adjacent to the formal dining room which leads to a large screened porch that is perfect for entertaining and relaxing. Updated kitchen includes newer green house window, newer cabinets & counter tops. Large family room with built-in shelves. Laundry room conveniently located on the first level. Hardwood floor stair-case leads to the 2nd level which includes master bedroom with nicely updated bath, 3 spacious guest bedrooms plus a big bonus room with closets which can be used as 5th bedroom or library/office, and a shared updated bath. Large and dry basement waiting to be finished. Other nice features include re-finished hardwood floors through out entire home, replaced windows, ceiling fans in every room, newly paved and sealed driveway, newly leveled brick walk-way, attic gable vent installed, water treatment system and lovely landscaping with seasonal flowers and drought tolerant plantings. Hopewell schools. Short drive to downtown Pennington.
Location
State NJ
County Mercer
Area Hopewell Twp (21106)
Zoning R100
Direction East
Rooms
Other Rooms Living Room, Dining Room, Primary Bedroom, Bedroom 2, Bedroom 3, Kitchen, Family Room, Bedroom 1, Other, Attic
Basement Full, Unfinished
Interior
Interior Features Primary Bath(s), Ceiling Fan(s), Attic/House Fan, Water Treat System, Stall Shower, Kitchen - Eat-In
Hot Water Natural Gas
Heating Gas, Hot Water, Forced Air
Cooling Central A/C
Flooring Wood, Vinyl
Fireplaces Number 1
Fireplaces Type Brick
Equipment Oven - Self Cleaning, Dishwasher
Fireplace Y
Window Features Replacement
Appliance Oven - Self Cleaning, Dishwasher
Heat Source Natural Gas
Laundry Main Floor
Exterior
Exterior Feature Porch(es)
Parking Features Inside Access, Garage Door Opener
Garage Spaces 4.0
Fence Other
Water Access N
Roof Type Shingle
Accessibility None
Porch Porch(es)
Attached Garage 2
Total Parking Spaces 4
Garage Y
Building
Lot Description Corner, Level
Story 2
Foundation Brick/Mortar
Sewer Public Sewer
Water Well
Architectural Style Colonial
Level or Stories 2
Additional Building Above Grade
New Construction N
Schools
Elementary Schools Hopewell
Middle Schools Timberlane
High Schools Central
School District Hopewell Valley Regional Schools
Others
Senior Community No
Tax ID 06-00038 02-00001
Ownership Fee Simple
Acceptable Financing Conventional
Listing Terms Conventional
Financing Conventional
Read Less
Want to know what your home might be worth? Contact us for a FREE valuation!

Our team is ready to help you sell your home for the highest possible price ASAP

Bought with Saman Zeeshan • BHHS Fox & Roach Princeton RE
GET MORE INFORMATION





