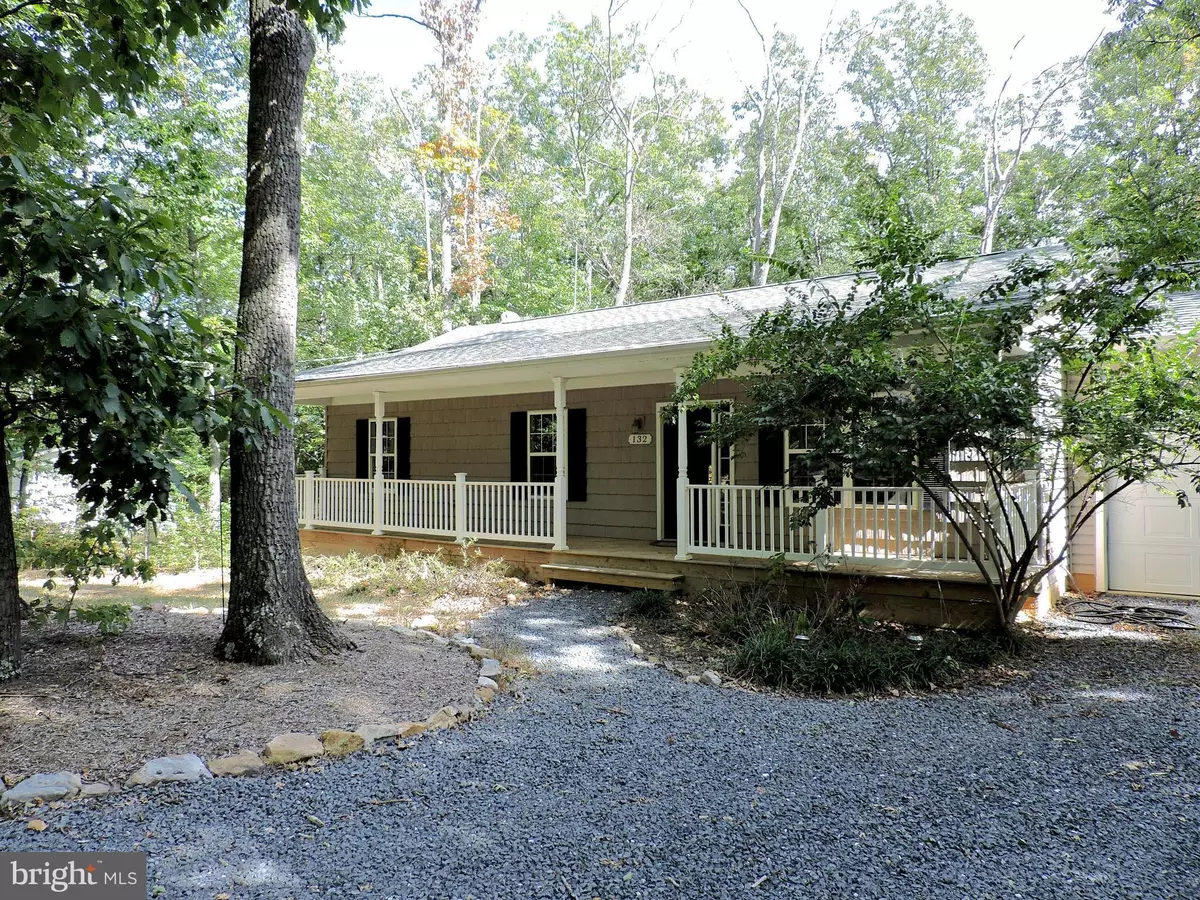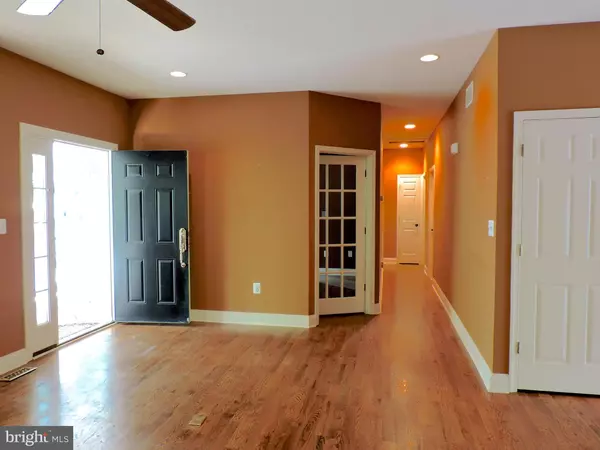$165,000
$174,900
5.7%For more information regarding the value of a property, please contact us for a free consultation.
132 RED FOX TRL Winchester, VA 22602
3 Beds
2 Baths
Key Details
Sold Price $165,000
Property Type Single Family Home
Sub Type Detached
Listing Status Sold
Purchase Type For Sale
Subdivision Shawneeland
MLS Listing ID 1001324593
Sold Date 10/09/15
Style Ranch/Rambler
Bedrooms 3
Full Baths 2
HOA Y/N N
Originating Board MRIS
Year Built 2007
Annual Tax Amount $895
Tax Year 2014
Property Description
Cedar accented home nestled in woods. Vinyl Siding on 3 sides & maintenance free porch detail. Just 7 years old this custom rancher feels like new. 9ft ceilings, Hardwood floors & well appointed kitchen w/ Gas Stove, Upgraded Cabinets & Breakfast Bar. Plenty of storage with Full Basement & 2 car garage. Custom details like Recessed lighting, Marble floors & Designer vanities will impress.
Location
State VA
County Frederick
Zoning R5
Rooms
Other Rooms Primary Bedroom, Bedroom 2, Bedroom 3, Kitchen, Family Room, Basement, Storage Room, Utility Room
Basement Outside Entrance, Connecting Stairway, Full, Unfinished
Main Level Bedrooms 3
Interior
Interior Features Combination Kitchen/Dining, Breakfast Area, Primary Bath(s), Wood Floors, Crown Moldings, Entry Level Bedroom, Recessed Lighting, Floor Plan - Open
Hot Water Bottled Gas
Heating Heat Pump(s)
Cooling Heat Pump(s)
Equipment Washer/Dryer Hookups Only, Oven/Range - Gas, Refrigerator, Dishwasher, Disposal, Microwave
Fireplace N
Window Features Screens
Appliance Washer/Dryer Hookups Only, Oven/Range - Gas, Refrigerator, Dishwasher, Disposal, Microwave
Heat Source Electric
Exterior
Garage Spaces 2.0
Water Access N
Roof Type Asphalt
Accessibility None
Attached Garage 2
Total Parking Spaces 2
Garage Y
Private Pool N
Building
Story 2
Sewer Septic Exists, Septic < # of BR
Water Well
Architectural Style Ranch/Rambler
Level or Stories 2
Structure Type 9'+ Ceilings,Dry Wall
New Construction N
Schools
Elementary Schools Indian Hollow
Middle Schools Frederick County
High Schools James Wood
School District Frederick County Public Schools
Others
Senior Community No
Tax ID 10814
Ownership Fee Simple
Special Listing Condition REO (Real Estate Owned)
Read Less
Want to know what your home might be worth? Contact us for a FREE valuation!

Our team is ready to help you sell your home for the highest possible price ASAP

Bought with Jacquelyn M Rizzari • MarketPlace REALTY

GET MORE INFORMATION





