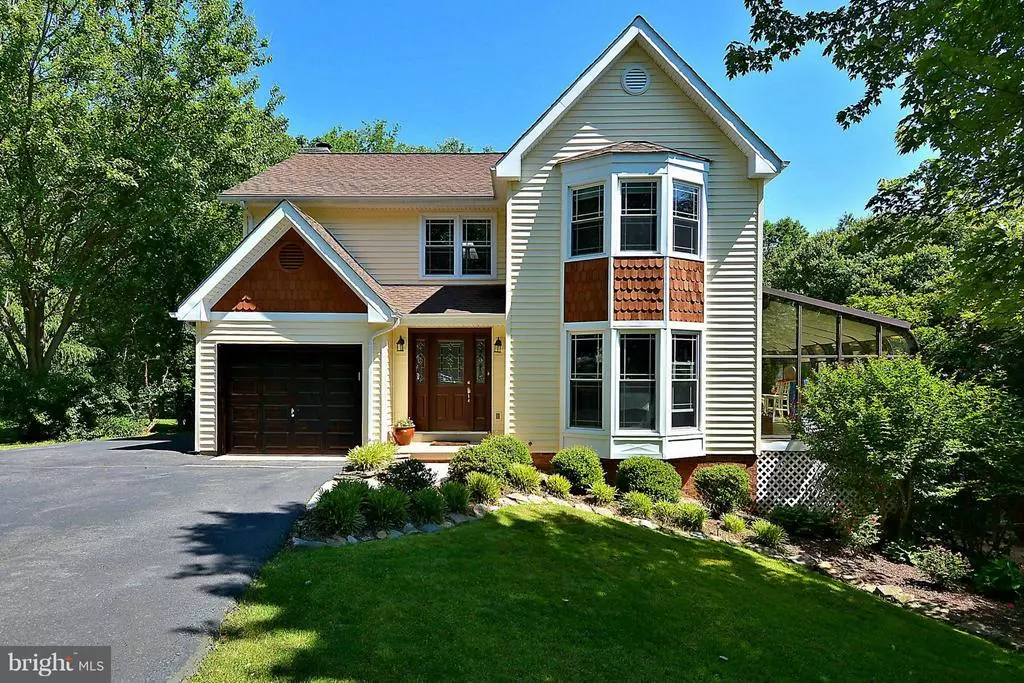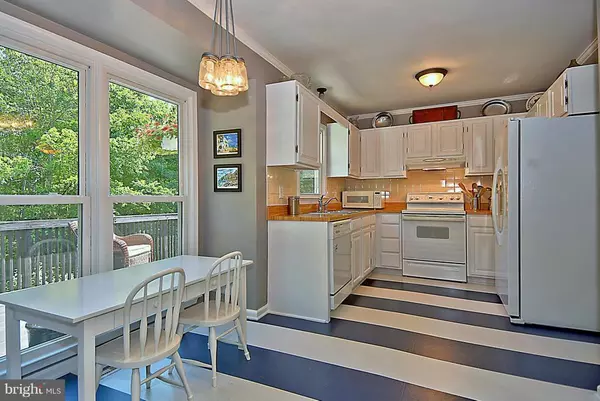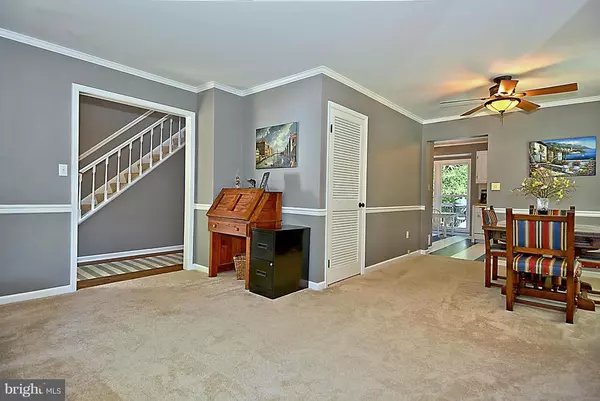$364,000
$379,900
4.2%For more information regarding the value of a property, please contact us for a free consultation.
7377 VICTORIA DR Warrenton, VA 20187
3 Beds
3 Baths
2,154 SqFt
Key Details
Sold Price $364,000
Property Type Single Family Home
Sub Type Detached
Listing Status Sold
Purchase Type For Sale
Square Footage 2,154 sqft
Price per Sqft $168
Subdivision Terranova
MLS Listing ID 1001320103
Sold Date 07/17/15
Style Colonial
Bedrooms 3
Full Baths 2
Half Baths 1
HOA Fees $3/ann
HOA Y/N N
Abv Grd Liv Area 2,154
Originating Board MRIS
Year Built 1986
Annual Tax Amount $3,403
Tax Year 2014
Lot Size 0.574 Acres
Acres 0.57
Property Description
Gorgeous Property! Recently repainted, new carpet, all new hardware, new lighting & fans, inviting family rm w/ fireplace, mstr suite w/ walk-in closet, classic living & dining combo w/ carpeting, charming kitchen, large pantry walk-out basement ready to be finished, your own private playground, playroom/ sunroom, lush landscaping, private over-sized yard, 800 SF back deck backs to woods.
Location
State VA
County Fauquier
Zoning R1
Rooms
Other Rooms Living Room, Dining Room, Primary Bedroom, Bedroom 2, Bedroom 3, Kitchen, Family Room, Basement, Foyer, Breakfast Room
Basement Connecting Stairway, Rear Entrance, Walkout Level, Space For Rooms
Interior
Interior Features Breakfast Area, Combination Kitchen/Dining, Dining Area, Crown Moldings, Wood Floors
Hot Water Electric
Heating Electric Air Filter, Forced Air
Cooling Central A/C, Ceiling Fan(s)
Fireplaces Number 1
Equipment Washer/Dryer Hookups Only, Cooktop, Dishwasher, Dryer - Front Loading, Exhaust Fan, Freezer, Humidifier, Icemaker, Microwave, Oven/Range - Electric, Oven - Self Cleaning, Range Hood, Refrigerator, Washer
Fireplace Y
Window Features Double Pane,Skylights
Appliance Washer/Dryer Hookups Only, Cooktop, Dishwasher, Dryer - Front Loading, Exhaust Fan, Freezer, Humidifier, Icemaker, Microwave, Oven/Range - Electric, Oven - Self Cleaning, Range Hood, Refrigerator, Washer
Heat Source Electric
Exterior
Exterior Feature Deck(s)
Garage Spaces 2.0
Fence Invisible
Water Access N
Accessibility None
Porch Deck(s)
Attached Garage 2
Total Parking Spaces 2
Garage Y
Private Pool N
Building
Lot Description Backs to Trees, Landscaping
Story 3+
Sewer Gravity Sept Fld
Water Public
Architectural Style Colonial
Level or Stories 3+
Additional Building Above Grade, Below Grade
Structure Type Vaulted Ceilings
New Construction N
Schools
High Schools Kettle Run
School District Fauquier County Public Schools
Others
Senior Community No
Tax ID 6994-79-5738
Ownership Fee Simple
Security Features Main Entrance Lock,Monitored,Motion Detectors
Special Listing Condition Standard
Read Less
Want to know what your home might be worth? Contact us for a FREE valuation!

Our team is ready to help you sell your home for the highest possible price ASAP

Bought with Dale I Brandon • RE/MAX LEGACY
GET MORE INFORMATION





