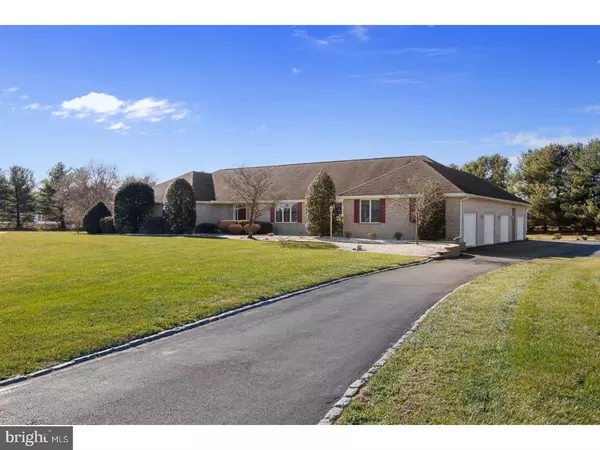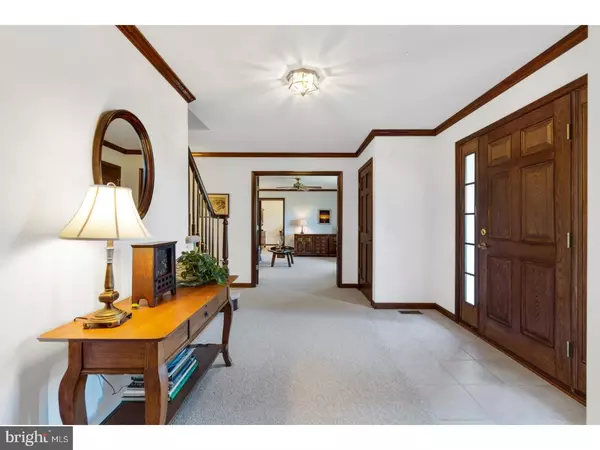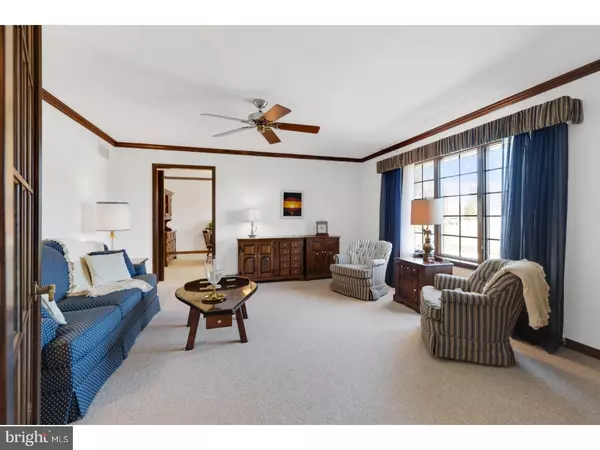$409,900
$409,900
For more information regarding the value of a property, please contact us for a free consultation.
8 BOB WHITE PL Camden Wyoming, DE 19934
4 Beds
3 Baths
3,042 SqFt
Key Details
Sold Price $409,900
Property Type Single Family Home
Sub Type Detached
Listing Status Sold
Purchase Type For Sale
Square Footage 3,042 sqft
Price per Sqft $134
Subdivision Wild Quail
MLS Listing ID 1004417945
Sold Date 07/13/18
Style Ranch/Rambler
Bedrooms 4
Full Baths 2
Half Baths 1
HOA Fees $16/ann
HOA Y/N Y
Abv Grd Liv Area 3,042
Originating Board TREND
Year Built 2000
Annual Tax Amount $2,506
Tax Year 2017
Lot Size 1.490 Acres
Acres 1.49
Lot Dimensions 1
Property Description
Open House on 5/12- Cancelled. Property is under contract. This custom built brick ranch home offering one level living with four garages is well positioned on a large 1.5 acre cul-de-sac lot in the quiet country setting of Wild Quail Country Club. No expense was spared during the construction of this meticulously maintained home offering a full brick exterior, Anderson casement windows throughout, Geothermal HVAC, irrigation system and whole house generator. The front door opens to a wide foyer that extends to the staircase of the walk-in attic with future possibilities. Open layout features 4 bedrooms/2.5 full baths with generous amounts of natural light. The kitchen highlights include custom black walnut cabinets, center island, tremendous amounts of storage, tile floors, corian countertops and bay window. Family room flows from the kitchen featuring a see through brick fireplace into the sunroom with numerous windows offering panoramic views of the beautiful backyard and access to the rear deck. The owners bedroom has a private full bath, walk-in closet accessed from the owners bath and separate zoned HVAC. The additional bedrooms are nicely sized with generous closet space and share a common hall bath. Never worry about storage space with the endless unfinished basement with separate workshop and walk up stairs to the garage. The four-car garage was thoughtfully planned with two everyday bays, one separate bay for car enthusiasts or collectables and one gardening garage. Follow the breezeway between the main garage and gardening garage to the spectacular backyard offering wide open space surrounded by mature pine trees. Additional highlights include separate irrigation well, central vac & newer driveway. Enjoy the added conveniences of the community country club with tennis, swimming, dining, and a 188-acre golf course. Close to shopping districts, highways and less than an hour to the Delaware Beaches.
Location
State DE
County Kent
Area Caesar Rodney (30803)
Zoning AC
Rooms
Other Rooms Living Room, Dining Room, Primary Bedroom, Bedroom 2, Bedroom 3, Kitchen, Family Room, Bedroom 1, Laundry, Other, Attic
Basement Full, Unfinished, Drainage System
Interior
Interior Features Primary Bath(s), Kitchen - Island, Butlers Pantry, Ceiling Fan(s), Central Vacuum, Intercom, Kitchen - Eat-In
Hot Water Electric
Heating Geothermal, Forced Air, Zoned, Programmable Thermostat
Cooling Central A/C
Flooring Fully Carpeted, Tile/Brick
Fireplaces Number 1
Fireplaces Type Brick, Gas/Propane
Equipment Dishwasher
Fireplace Y
Window Features Bay/Bow
Appliance Dishwasher
Heat Source Geo-thermal
Laundry Main Floor
Exterior
Exterior Feature Deck(s)
Parking Features Inside Access, Garage Door Opener, Oversized
Garage Spaces 7.0
Utilities Available Cable TV
Water Access N
Roof Type Pitched,Shingle
Accessibility None
Porch Deck(s)
Total Parking Spaces 7
Garage Y
Building
Lot Description Cul-de-sac, Level
Story 1
Foundation Concrete Perimeter
Sewer On Site Septic
Water Public
Architectural Style Ranch/Rambler
Level or Stories 1
Additional Building Above Grade
New Construction N
Schools
Elementary Schools W.B. Simpson
Middle Schools Fred Fifer
High Schools Caesar Rodney
School District Caesar Rodney
Others
HOA Fee Include Common Area Maintenance,Snow Removal
Senior Community No
Tax ID WD-00-09200-03-2400-000
Ownership Fee Simple
Security Features Security System
Acceptable Financing Conventional, VA, FHA 203(b)
Listing Terms Conventional, VA, FHA 203(b)
Financing Conventional,VA,FHA 203(b)
Read Less
Want to know what your home might be worth? Contact us for a FREE valuation!

Our team is ready to help you sell your home for the highest possible price ASAP

Bought with Denise V Forman Gaines • Century 21 Gold Key Realty
GET MORE INFORMATION





