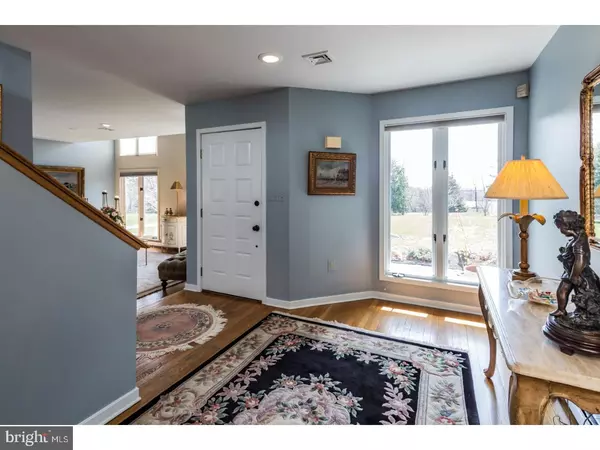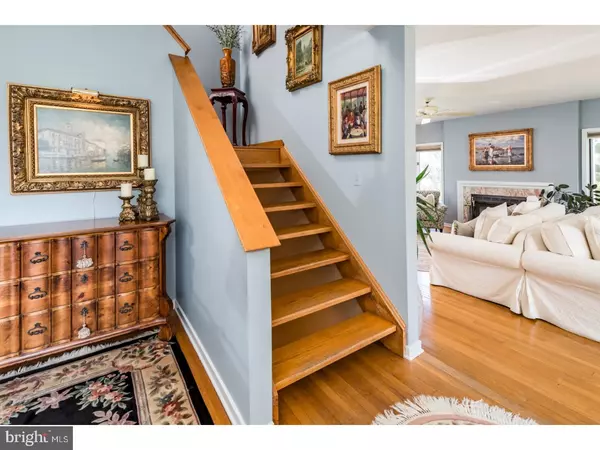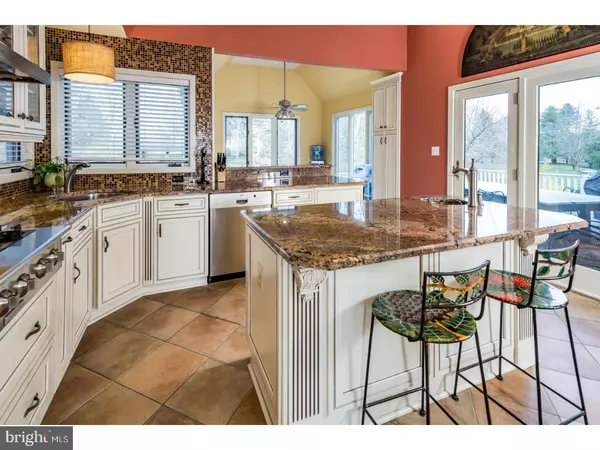$620,000
$649,000
4.5%For more information regarding the value of a property, please contact us for a free consultation.
117 MINE RD Pennington, NJ 08534
3 Beds
3 Baths
1.84 Acres Lot
Key Details
Sold Price $620,000
Property Type Single Family Home
Sub Type Detached
Listing Status Sold
Purchase Type For Sale
Subdivision None Available
MLS Listing ID 1000393846
Sold Date 07/27/18
Style Contemporary
Bedrooms 3
Full Baths 3
HOA Y/N N
Originating Board TREND
Year Built 1987
Annual Tax Amount $18,223
Tax Year 2017
Lot Size 1.837 Acres
Acres 1.84
Lot Dimensions 1.84
Property Description
This striking contemporary sits attractively on almost two landscaped acres . This home was custom built with loving care by its present owners and has been updated with high end finishes to make it a truly move-in condition home. As you drive down the driveway you can see all the fabulous plantings surrounding this home. The entry foyer is bright with large windows and shows off the architecture of the house. Step down to a front to back living/dining room that will be the place for entertaining a crowd of any size. This room is anchored by a pretty fireplace and has doors to the roomy deck and beautiful inground pool beyond.The kitchen is the heart of the home and has been designed for the home chef to enjoy. The elegant off white cabinets provide lots of storage and the granite topped island makes for plenty of workspace. The gas cooktop and double ovens will make holiday cooking a breeze. The kitchen overlooks a vaulted ceiling breakfast room with views of the fabulous backyard. The den is currently being used as a dining room and features another fireplace and large windows. The full bath on the main floor is great for showering off after a swim or for hosting guests. The laundry is also on this floor . Upstairs is a sumptuous master bedroom with a balcony overlooking the backyard and far reaching viewscapes. The back wall of the bedroom has a closet running its entire length. Step into luxury in the spa like master bath with soaking tub, double sink granite vanity and large shower. On the opposite side of the home are two spacious bedrooms served by a large updated bath with skylight. Downstairs is a finished basement room with gas fireplace surrounded by mosaics, an exercise room and a cafe room. Plenty of storage is hidden away in a large crawl space. This home feels like it is in the country but yet is minutes to Hopewell Borough, Pennington Borough and the 295 corridor. Close to commuter railroads to both NY and PHL. Come take a look and enjoy the views!
Location
State NJ
County Mercer
Area Hopewell Twp (21106)
Zoning VRC
Rooms
Other Rooms Living Room, Primary Bedroom, Bedroom 2, Kitchen, Family Room, Bedroom 1, Laundry, Other
Basement Full, Fully Finished
Interior
Interior Features Primary Bath(s), Kitchen - Island, Skylight(s), Ceiling Fan(s), Dining Area
Hot Water Natural Gas
Heating Gas
Cooling Central A/C
Flooring Wood, Fully Carpeted, Tile/Brick
Fireplaces Type Gas/Propane
Fireplace N
Heat Source Natural Gas
Laundry Main Floor
Exterior
Garage Spaces 5.0
Pool In Ground
Utilities Available Cable TV
Water Access N
Accessibility None
Attached Garage 2
Total Parking Spaces 5
Garage Y
Building
Lot Description Level
Story 2
Sewer On Site Septic
Water Well
Architectural Style Contemporary
Level or Stories 2
Structure Type Cathedral Ceilings
New Construction N
Schools
School District Hopewell Valley Regional Schools
Others
Senior Community No
Tax ID 06-00023 01-00005
Ownership Fee Simple
Read Less
Want to know what your home might be worth? Contact us for a FREE valuation!

Our team is ready to help you sell your home for the highest possible price ASAP

Bought with Susan L DiMeglio • Callaway Henderson Sotheby's Int'l-Princeton
GET MORE INFORMATION





