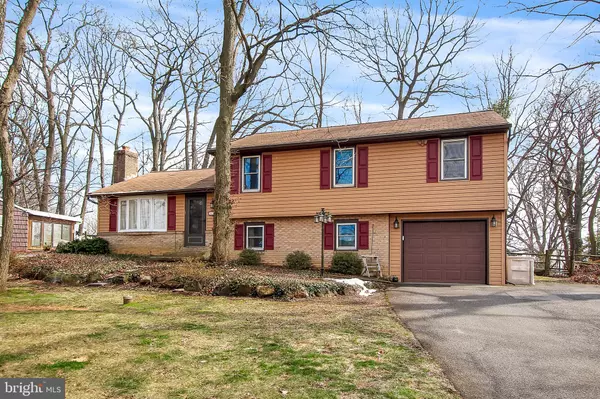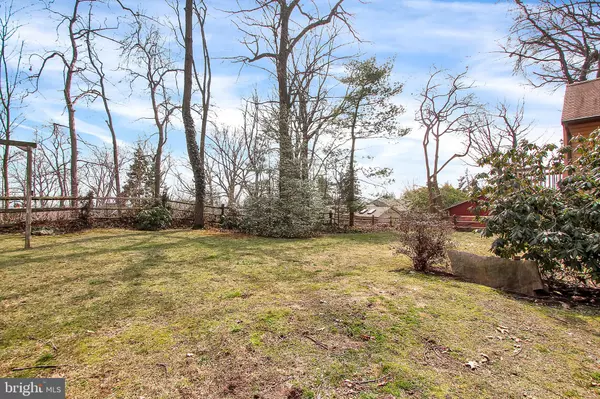$255,900
$255,900
For more information regarding the value of a property, please contact us for a free consultation.
3320 HORIZON DR Lancaster, PA 17601
4 Beds
2 Baths
2,084 SqFt
Key Details
Sold Price $255,900
Property Type Single Family Home
Sub Type Detached
Listing Status Sold
Purchase Type For Sale
Square Footage 2,084 sqft
Price per Sqft $122
Subdivision West Hempfield Twp
MLS Listing ID 1000314602
Sold Date 05/31/18
Style Colonial
Bedrooms 4
Full Baths 2
HOA Y/N N
Abv Grd Liv Area 1,484
Originating Board BRIGHT
Year Built 1977
Tax Year 2018
Lot Size 0.360 Acres
Acres 0.36
Property Description
This home has it all. 4 bedrooms with 2 full bathrooms and 2 finished lower levels complete with a wet bar. Nice size living room with beautiful built in bookcases and a propane gas fireplace that gives off an amazing amount of heat throughout the home. A nice size kitchen that is open to the dining area, perfect for dinner time. Want a fenced in rear private yard, this has it! Want a home that has been well maintained home, this is it! Want a home with plenty of room for gatherings, this is it! This home has so many features and a lot of offer. For example, your own private balcony off of the Master bedroom that is outlined with rustic beams. This home is located close to all the conveniences of today however when you pull into your private drive, you instantly feel relaxed by the private atmosphere.
Location
State PA
County Lancaster
Area West Hempfield Twp (10530)
Zoning RESIDENTIAL
Rooms
Other Rooms Living Room, Dining Room, Kitchen, Family Room, Bonus Room
Basement Full, Fully Finished, Heated
Interior
Interior Features Bar, Breakfast Area, Built-Ins, Carpet, Ceiling Fan(s), Combination Kitchen/Dining, Dining Area, Exposed Beams, Kitchen - Eat-In, Kitchen - Country, Kitchen - Island, Primary Bath(s), Skylight(s), Wet/Dry Bar, WhirlPool/HotTub
Heating Electric, Radiator
Cooling Central A/C
Fireplaces Number 1
Fireplaces Type Gas/Propane
Equipment Built-In Microwave, Built-In Range, Dishwasher, Disposal, Refrigerator
Fireplace Y
Appliance Built-In Microwave, Built-In Range, Dishwasher, Disposal, Refrigerator
Heat Source Electric
Exterior
Exterior Feature Balcony, Patio(s)
Parking Features Oversized, Garage Door Opener, Garage - Front Entry, Additional Storage Area
Garage Spaces 8.0
Fence Rear, Split Rail
Water Access N
View Trees/Woods
Roof Type Asphalt
Accessibility None
Porch Balcony, Patio(s)
Attached Garage 2
Total Parking Spaces 8
Garage Y
Building
Lot Description Backs to Trees, Front Yard, Landscaping, Level, Partly Wooded, Private, Rear Yard, Secluded, Trees/Wooded
Story 4
Sewer Public Sewer
Water Public
Architectural Style Colonial
Level or Stories 2
Additional Building Above Grade, Below Grade
New Construction N
Schools
Elementary Schools Mountville
Middle Schools Centerville
High Schools Hempfield
School District Hempfield
Others
Tax ID 300-00432-0-0000
Ownership Fee Simple
SqFt Source Estimated
Acceptable Financing Cash, Conventional, FHA, VA
Listing Terms Cash, Conventional, FHA, VA
Financing Cash,Conventional,FHA,VA
Special Listing Condition Standard
Read Less
Want to know what your home might be worth? Contact us for a FREE valuation!

Our team is ready to help you sell your home for the highest possible price ASAP

Bought with Christine Hogan • Gateway Realty Inc.

GET MORE INFORMATION





