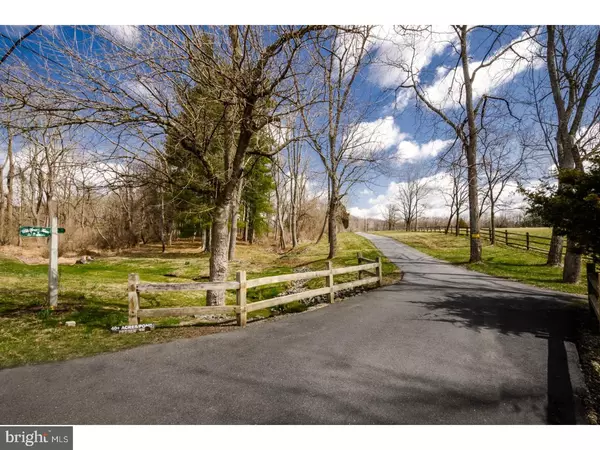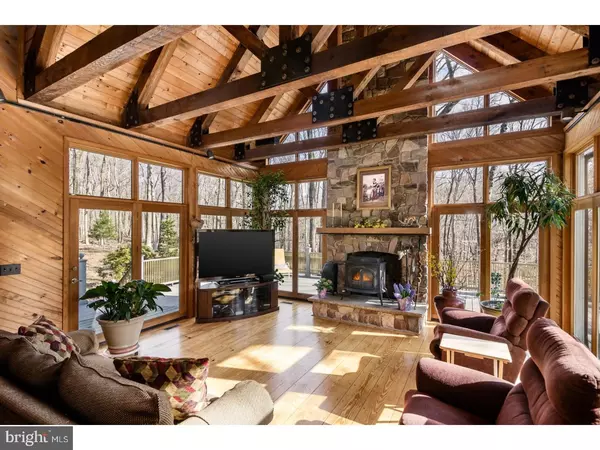$850,000
$850,000
For more information regarding the value of a property, please contact us for a free consultation.
321 PENNINGTON HARBOURTON RD Pennington, NJ 08534
4 Beds
3 Baths
42.62 Acres Lot
Key Details
Sold Price $850,000
Property Type Single Family Home
Sub Type Detached
Listing Status Sold
Purchase Type For Sale
Subdivision None Available
MLS Listing ID 1000372874
Sold Date 07/12/18
Style Colonial
Bedrooms 4
Full Baths 3
HOA Y/N N
Originating Board TREND
Year Built 1985
Annual Tax Amount $20,847
Tax Year 2017
Lot Size 42.620 Acres
Acres 42.62
Lot Dimensions 0X0
Property Description
An extraordinary country setting of 40+ preserved, sylvan acres envelops this heart-stealing farmhouse estate. Nestled deeply amid fenced paddocks, a serene pond, 3-bay carriage shed, even a wisteria-draped chicken coop, Wildflower Farm honors nature's beauty in every way: its rocking chair porch, lovely wide windows to capture incredible views, an expansive, U-shaped deck overlooking Jacob's Creek, and on! Hewn beams and a fieldstone fireplace add rustic warmth to the Great Room; pegged, wide-plank floors also echo in formal living and dining rooms. The eat-in kitchen is up to any culinary task with granite counters, stainless appliances by Miele, Viking, and Wolf, and a glass, 2-story eating area. An office/bedroom opens to a delightful screened porch. Upstairs, idyllic pond views fill the very relaxing master bedroom, which includes a lofted sitting room, nature-inspired bath, and a room-sized closet lined with custom cedar storage. 2 more bedrooms share a skylit hall bath; a 3rd floor could be finished. Farmland-assessed and convenient to area comforts.
Location
State NJ
County Mercer
Area Hopewell Twp (21106)
Zoning VRC
Rooms
Other Rooms Living Room, Dining Room, Primary Bedroom, Bedroom 2, Bedroom 3, Kitchen, Family Room, Bedroom 1, Laundry, Other, Attic
Basement Full, Unfinished
Interior
Interior Features Primary Bath(s), Wood Stove, Exposed Beams, Kitchen - Eat-In
Hot Water Other
Heating Geothermal
Cooling Central A/C, Geothermal
Flooring Wood
Fireplaces Number 2
Fireplaces Type Stone
Equipment Cooktop, Oven - Wall, Oven - Double, Dishwasher, Refrigerator
Fireplace Y
Appliance Cooktop, Oven - Wall, Oven - Double, Dishwasher, Refrigerator
Heat Source Geo-thermal
Laundry Upper Floor
Exterior
Exterior Feature Deck(s), Porch(es)
Garage Spaces 5.0
Roof Type Shingle,Metal
Accessibility None
Porch Deck(s), Porch(es)
Attached Garage 2
Total Parking Spaces 5
Garage Y
Building
Story 2
Sewer On Site Septic
Water Well
Architectural Style Colonial
Level or Stories 2
Structure Type Cathedral Ceilings,9'+ Ceilings
New Construction N
Schools
Middle Schools Timberlane
High Schools Central
School District Hopewell Valley Regional Schools
Others
Senior Community No
Tax ID 06-00050-00015 02
Ownership Fee Simple
Security Features Security System
Acceptable Financing Conventional
Listing Terms Conventional
Financing Conventional
Read Less
Want to know what your home might be worth? Contact us for a FREE valuation!

Our team is ready to help you sell your home for the highest possible price ASAP

Bought with Nadia H Macauley • Weichert Realtors - Princeton
GET MORE INFORMATION





