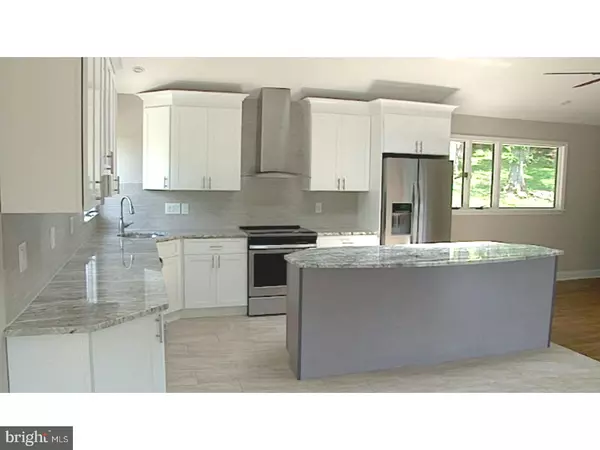$730,000
$750,000
2.7%For more information regarding the value of a property, please contact us for a free consultation.
233 PAINTER RD Media, PA 19063
4 Beds
3 Baths
3,228 SqFt
Key Details
Sold Price $730,000
Property Type Single Family Home
Sub Type Detached
Listing Status Sold
Purchase Type For Sale
Square Footage 3,228 sqft
Price per Sqft $226
Subdivision None Available
MLS Listing ID 1001580120
Sold Date 07/12/18
Style Contemporary,Raised Ranch/Rambler
Bedrooms 4
Full Baths 2
Half Baths 1
HOA Y/N N
Abv Grd Liv Area 3,228
Originating Board TREND
Year Built 1990
Annual Tax Amount $10,577
Tax Year 2018
Lot Size 2.692 Acres
Acres 2.69
Property Description
Did someone say "OPEN FLOOR PLAN????" This totally renovated 2 story Raised Contemporary Ranch home fits the description to the T on both levels. It is tucked back down a long driveway in a very private setting on 2.69 acres with amazing views of Mother Nature and wildlife through floor to ceiling windows on both levels. The new Kitchen with large island is wide open to the very large Great Room with side bar, floor to ceiling stone fire place with raised hearth, and sliding door access to a new composite Deck with decorative railings. The Master Bedroom boasts a lighted tray ceiling with fan, has a walk-in closet that could double as a Dressing Room, and a 4 piece Master Bath fit for royalty. The lower level's Great Room also has a floor to ceiling stone fire place with a whole wall of windows and slider to the covered Patio. There is a large walk-in Pantry/Storage closet off the Laundry Room/Mud Room which gives access to a 2 car Garage with a tiled radiant heated floor. The landscaping is amazing with its new gardens, decorative lighting, slate walk way, and landscape walls. Other features are: new roof, new gas HVAC, new electric, new LED lighting, new hot water heaters, new garage doors with openers, and so much more. It is located close to Tyler Arboretum, Ridley Creek State Park and easy access to most major highways and airport.
Location
State PA
County Delaware
Area Middletown Twp (10427)
Zoning RESID
Rooms
Other Rooms Living Room, Dining Room, Primary Bedroom, Bedroom 2, Bedroom 3, Kitchen, Family Room, Bedroom 1, Laundry
Basement Full, Outside Entrance, Fully Finished
Interior
Interior Features Primary Bath(s), Kitchen - Island, Skylight(s), Ceiling Fan(s), Stall Shower, Breakfast Area
Hot Water Natural Gas
Heating Gas, Forced Air
Cooling Central A/C
Flooring Wood, Tile/Brick
Fireplaces Number 2
Fireplaces Type Stone
Equipment Dishwasher, Built-In Microwave
Fireplace Y
Appliance Dishwasher, Built-In Microwave
Heat Source Natural Gas
Laundry Lower Floor
Exterior
Exterior Feature Deck(s), Patio(s)
Garage Spaces 5.0
Utilities Available Cable TV
Water Access N
Roof Type Pitched,Shingle
Accessibility None
Porch Deck(s), Patio(s)
Attached Garage 2
Total Parking Spaces 5
Garage Y
Building
Lot Description Level, Sloping, Open, Trees/Wooded, Front Yard, Rear Yard, SideYard(s)
Foundation Brick/Mortar
Sewer Public Sewer
Water Public
Architectural Style Contemporary, Raised Ranch/Rambler
Additional Building Above Grade
Structure Type Cathedral Ceilings
New Construction N
Schools
Elementary Schools Glenwood
Middle Schools Springton Lake
High Schools Penncrest
School District Rose Tree Media
Others
Senior Community No
Tax ID 27-00-01946-01
Ownership Fee Simple
Acceptable Financing Conventional, VA, FHA 203(b)
Listing Terms Conventional, VA, FHA 203(b)
Financing Conventional,VA,FHA 203(b)
Read Less
Want to know what your home might be worth? Contact us for a FREE valuation!

Our team is ready to help you sell your home for the highest possible price ASAP

Bought with Mary M Koch • Century 21 Preferred

GET MORE INFORMATION





